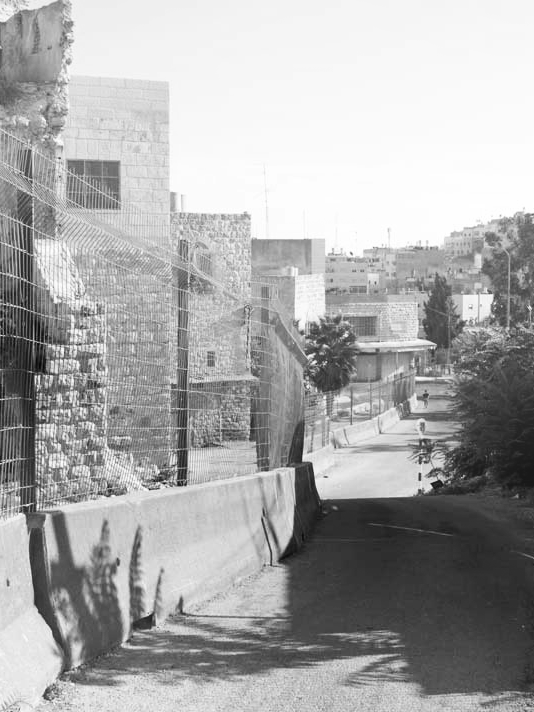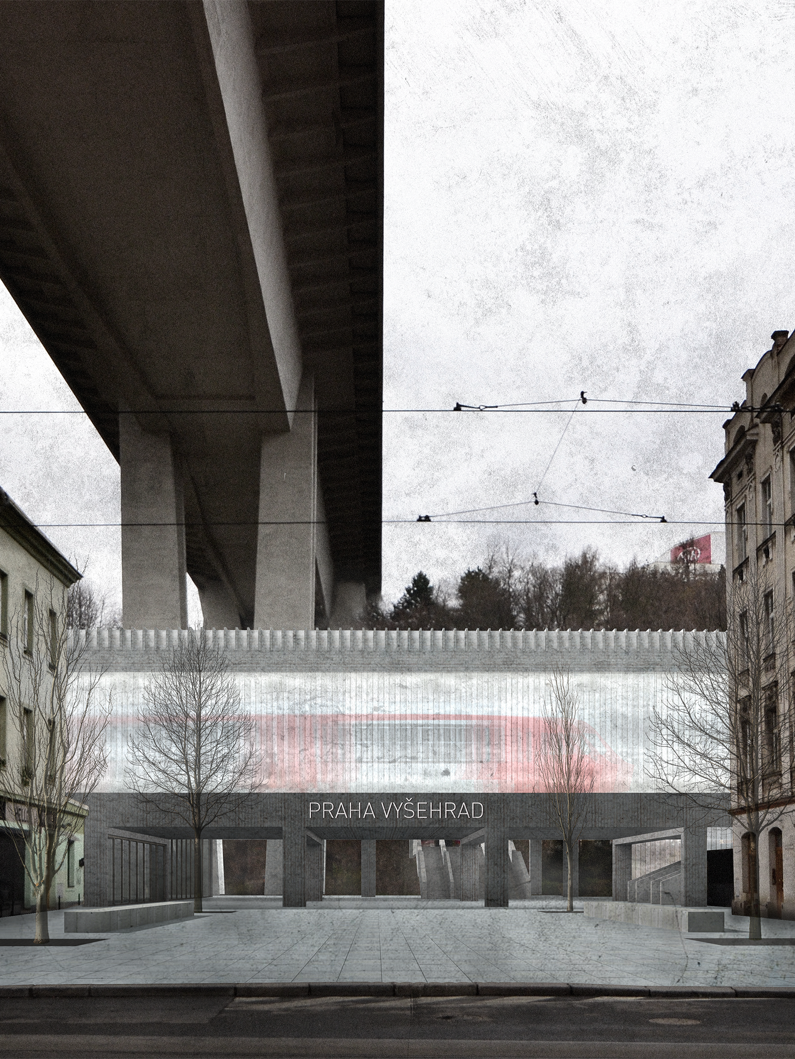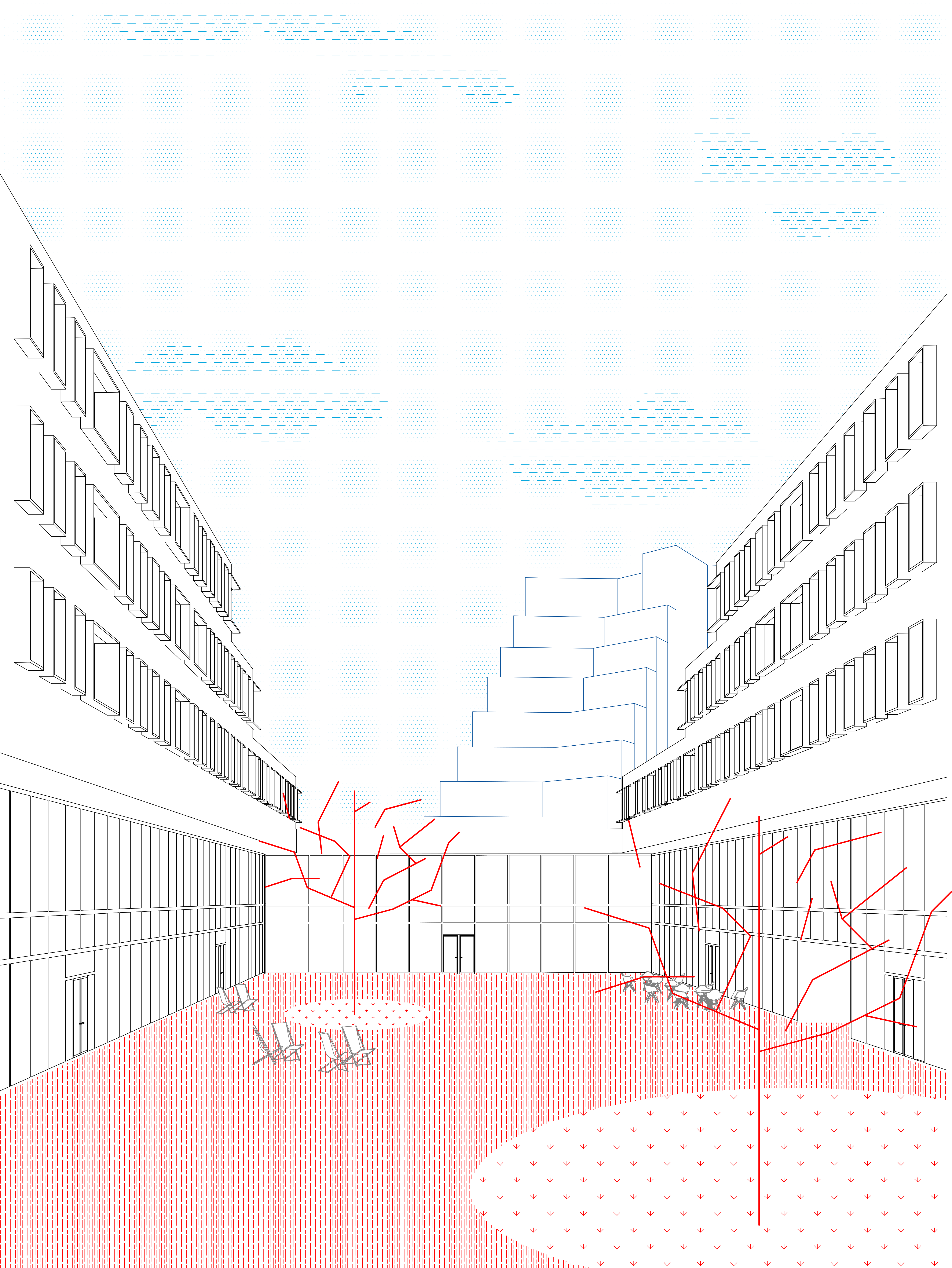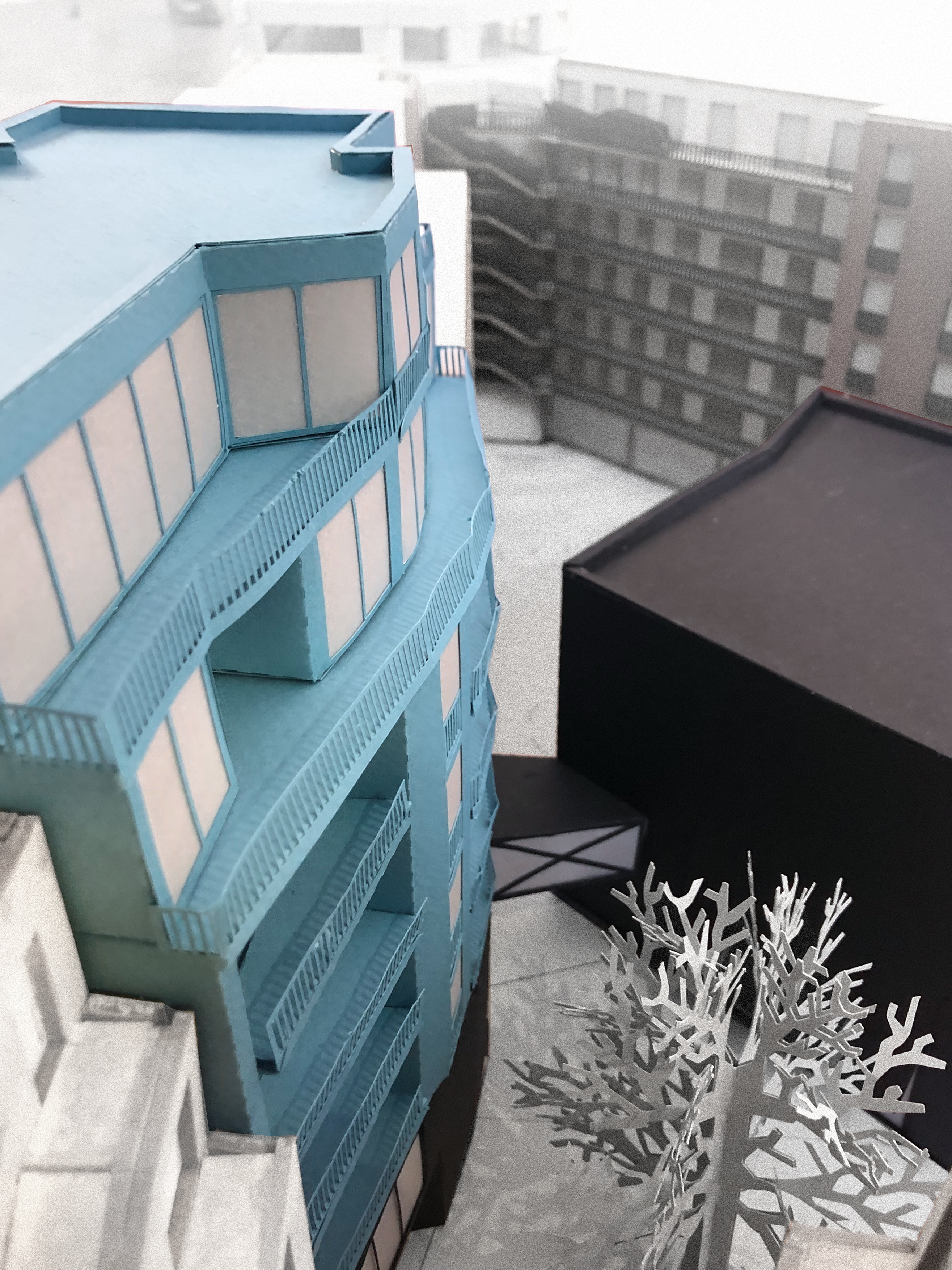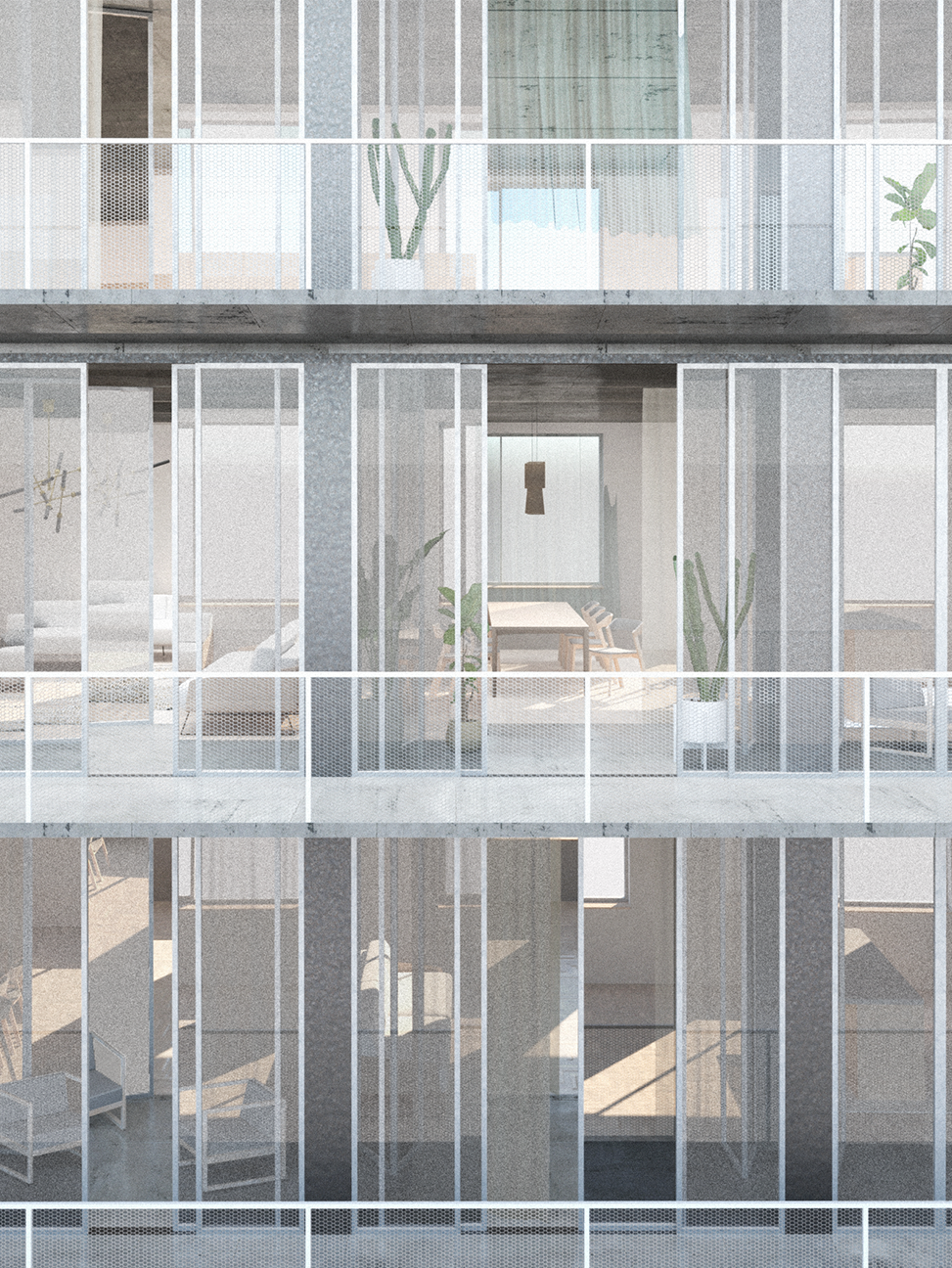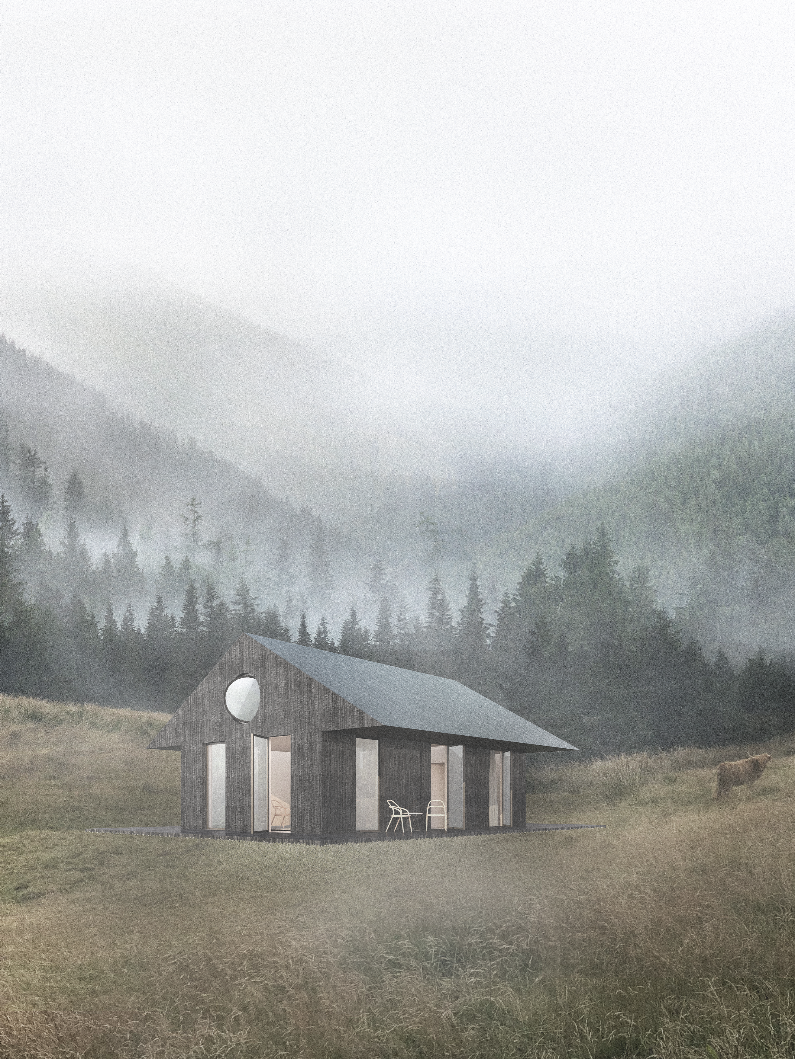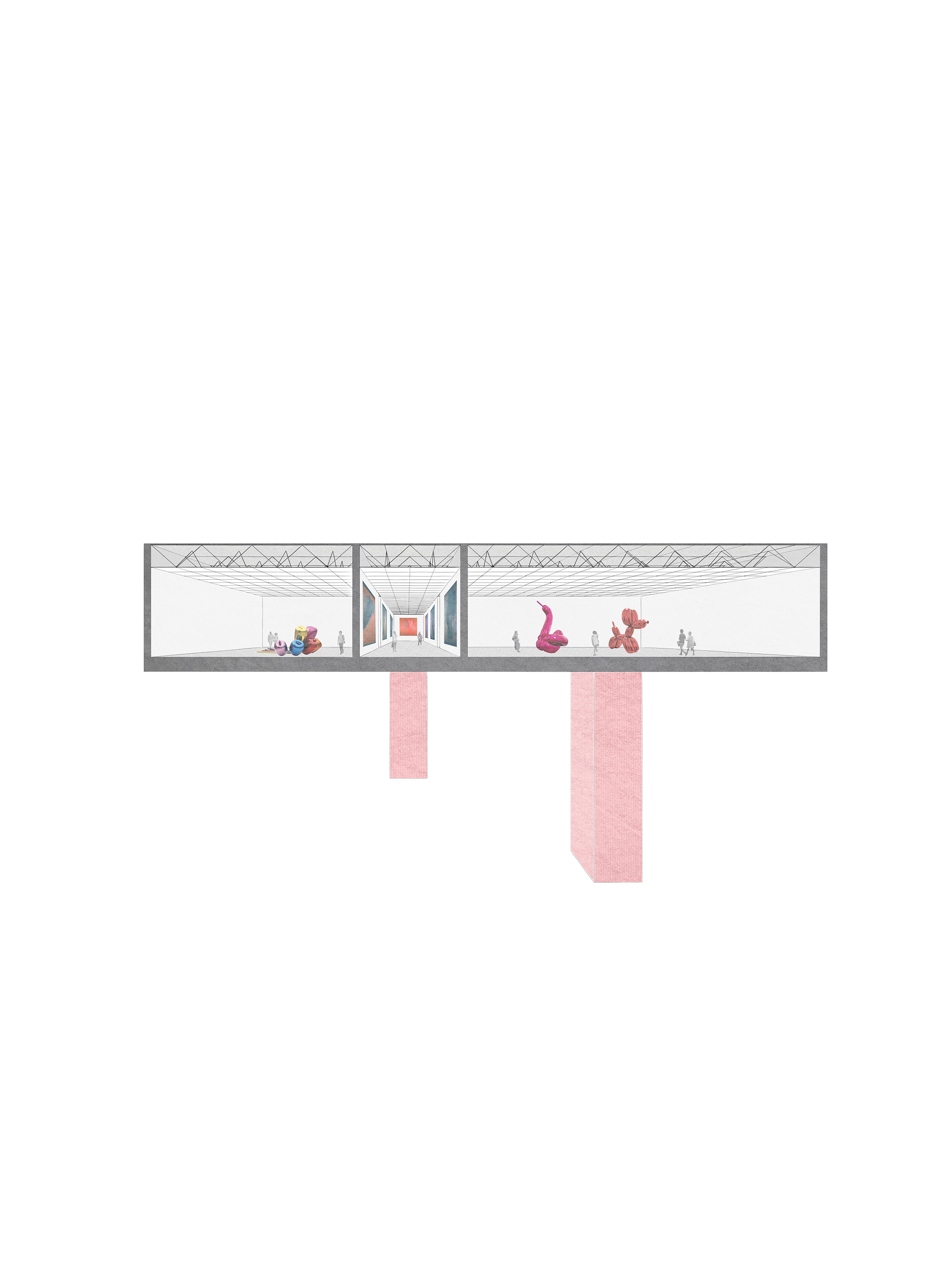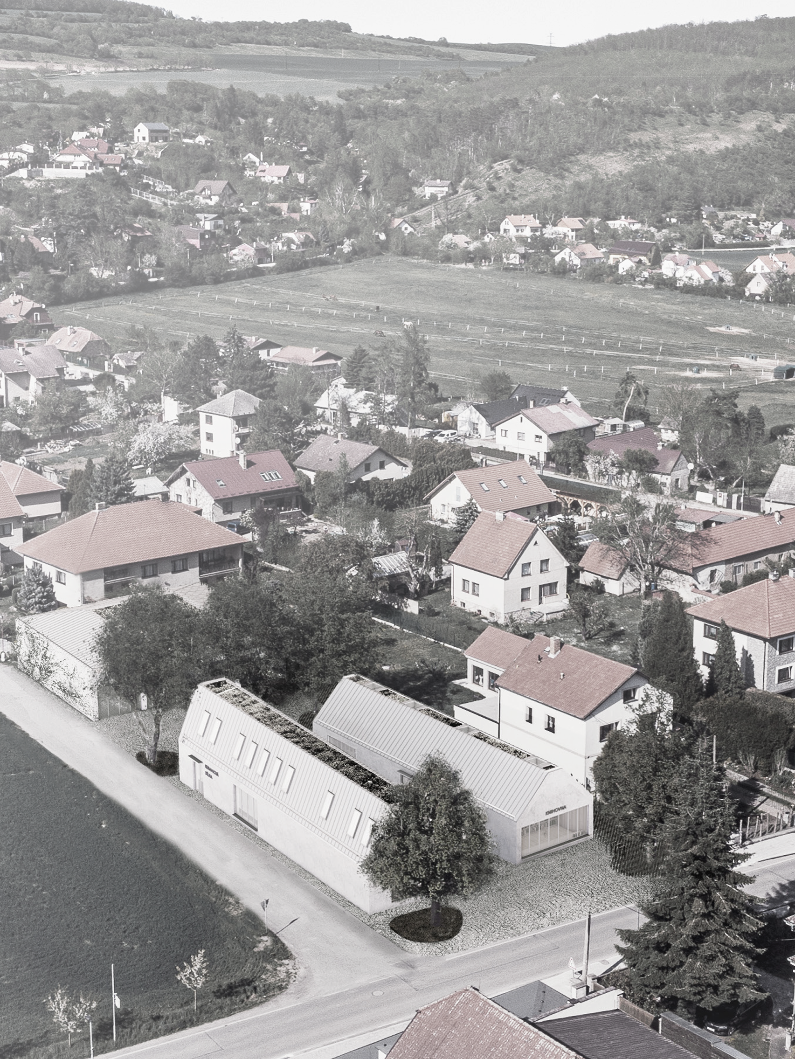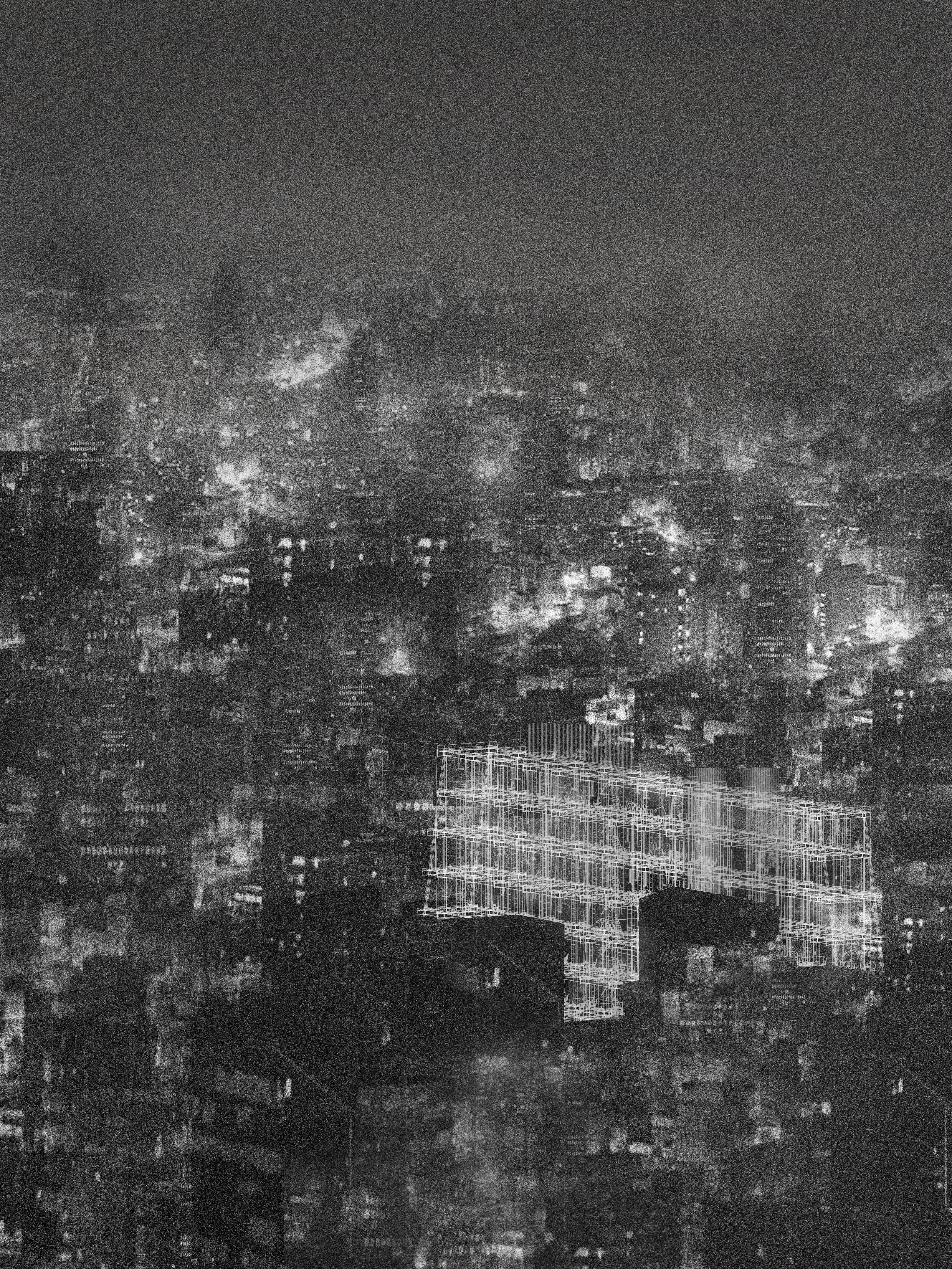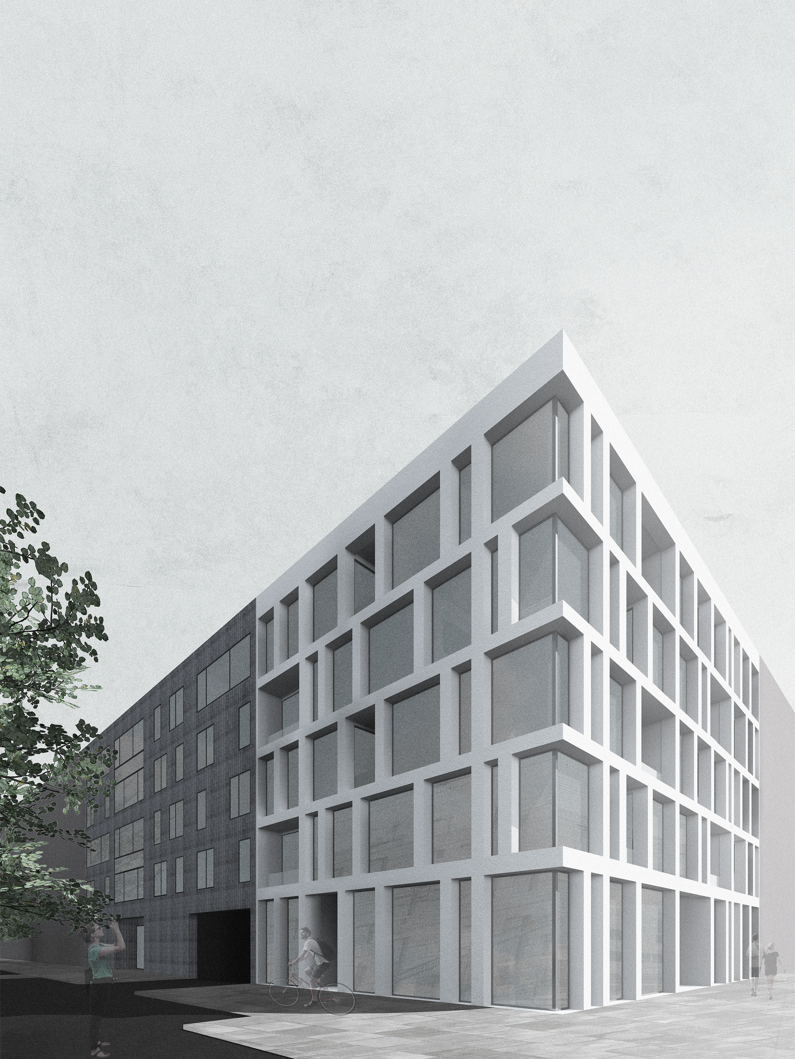urbanism hostivice
studio Boris Redčenkov, Vítězslav ; in cooperation with Jonáš Mikšovský, Katarína Bendíková (2019)
Hostivice is a town in the Central Bohemian region. It lies on the road connecting Prague and Karlovy Vary, at the western border of Prague. According to official data, there are approximately 8500 inhabitants. It is a typical example of urban sprawl. The city is rapidly growing thanks to its location nearby the capital and also its relative affordability. The small city of Hostivice consists of four historical settlements - Břve, Litovice, Jeneček and Hostivice. The administrative connection took place in 1950, since 1978 Hostivice has been a town. The most significant expansion occurred mainly in the 1930s by the construction of family houses in the east of Hostivice and in the west of Litovice.
Another significant expansion followed at the turn of the millennium by the construction of extensive development projects for individual family housing. A major change in the structure was the construction of giant storage halls in the east of the cadastral area, which often form the view horizon of the village. There are no basic things such as a liveable city center, smaller meeting points and spaces for recreation and cultural use. This town is currently mostly used just for sleeping. Residents spend most of their time in Prague.
Our task was to complete civic amenities, create a square and connect the city with a new network and also densify and create some new housing units. The northern part of the city is delimited in the south by the busy road Československé armády street, and in the north by the railway line. The area currently consists of large impenetrable blocks and areas, often with industrial use.
The proposal aims to connect today‘s impenetrable places and interconnect existing structures. Existing roads are calmed down. Areas for civic amenities are marked out on the territory. Especially the cultural house, school and sports facilities. The area is characterised by a large difference in the structure of buildings. There is an older and growing “small side” structure, several solitary apartment buildings, and newer row developments. Furthermore, there is a very low population density of 40 inhabitants per hectare. The design thus complements the existing structure with denser buildings, including solitary family houses, terraced houses, and apartment buildings. The proposed population density is 92 people per hectare, which will allow the creation of new civic amenities.
