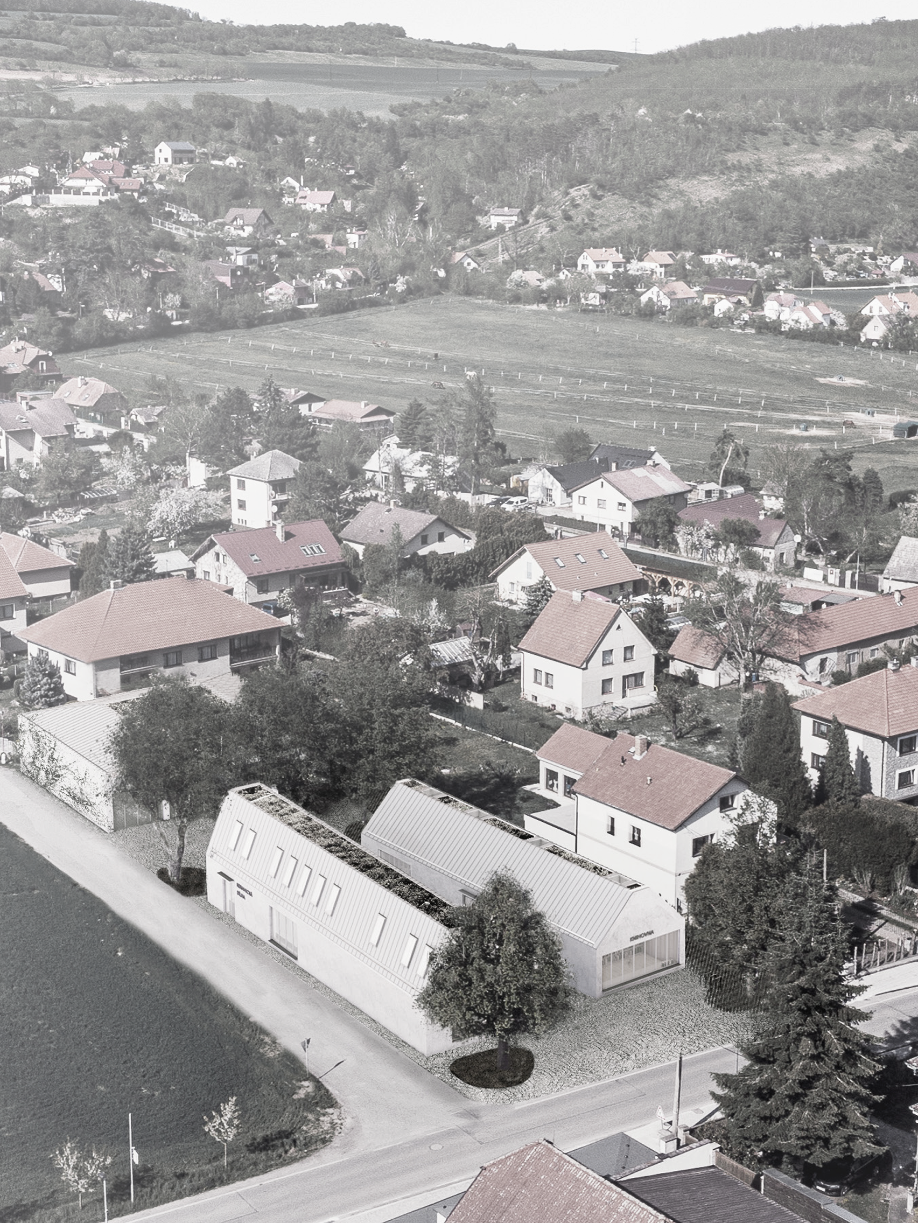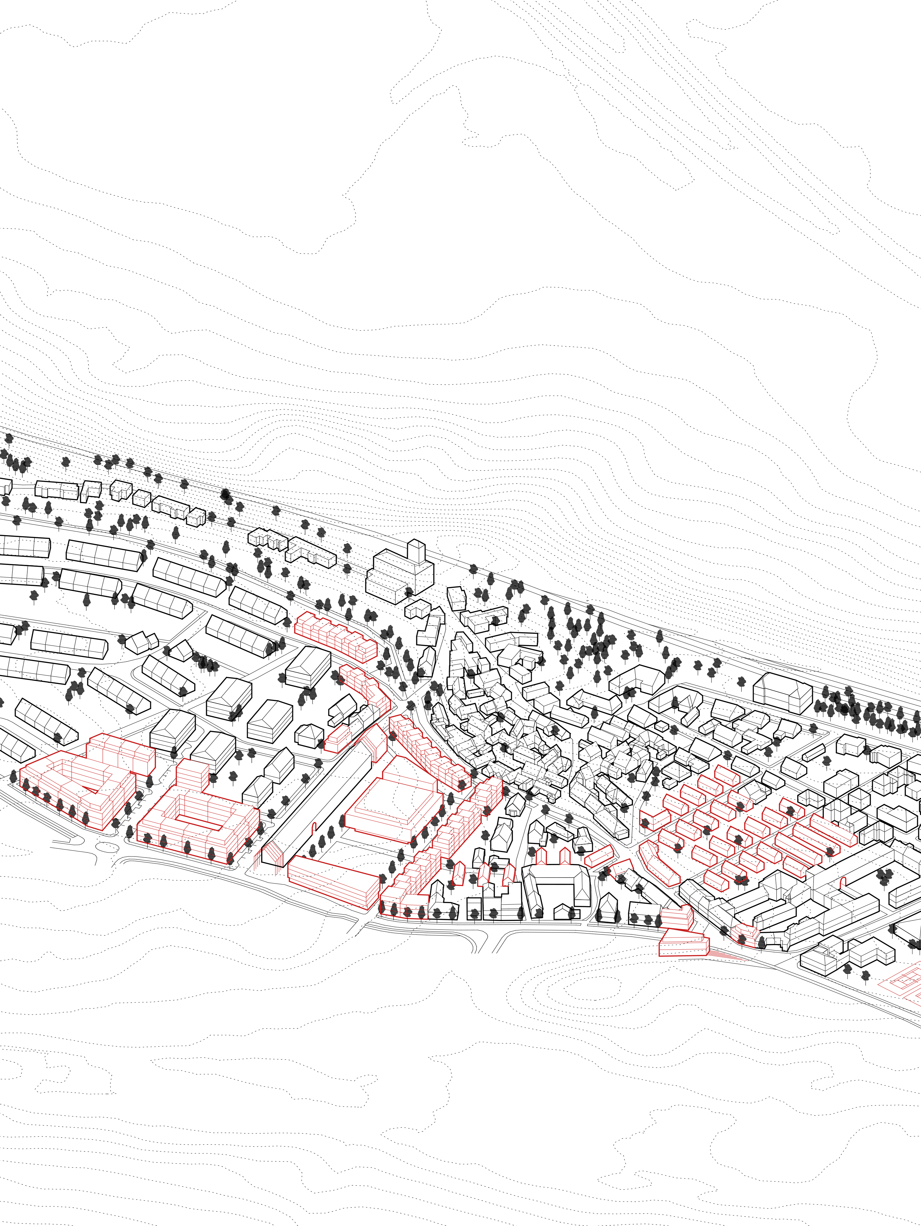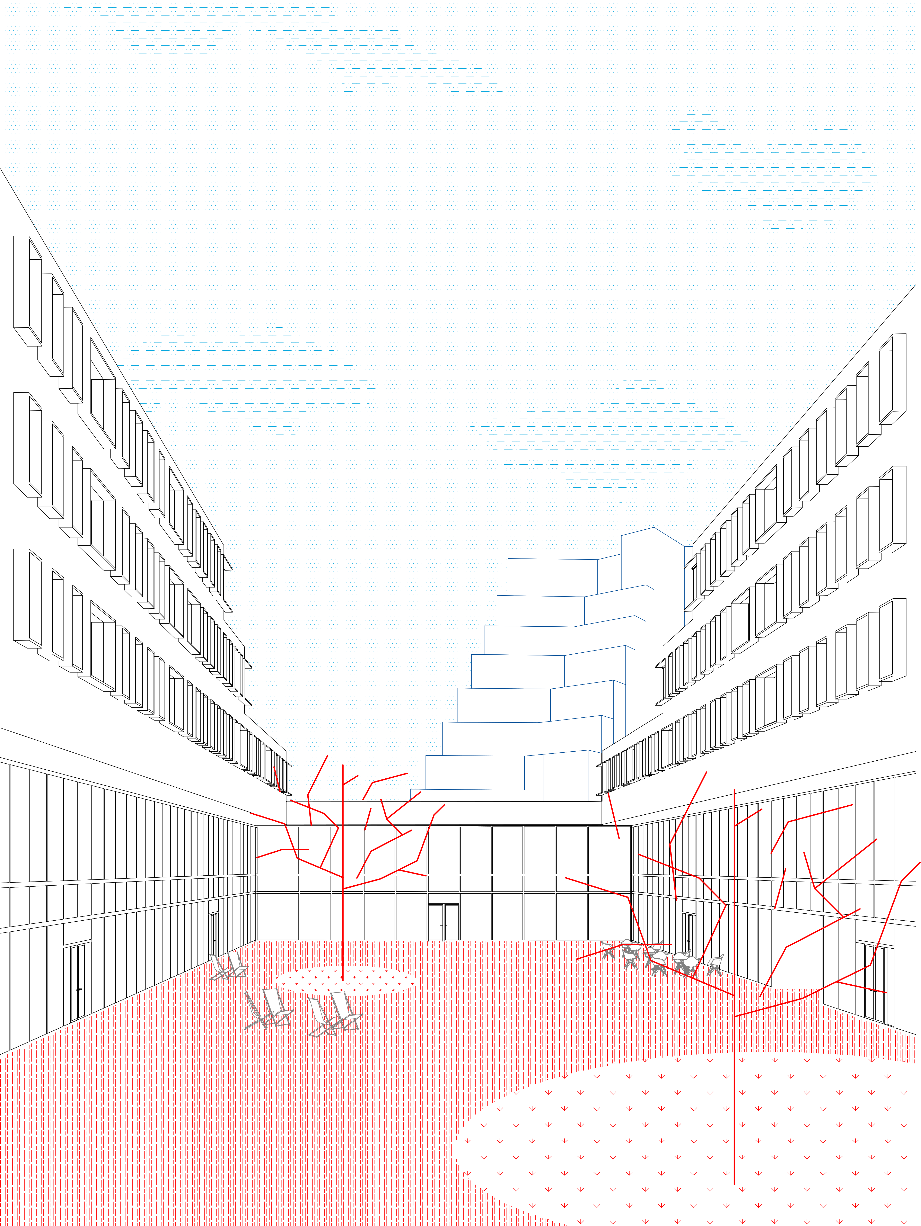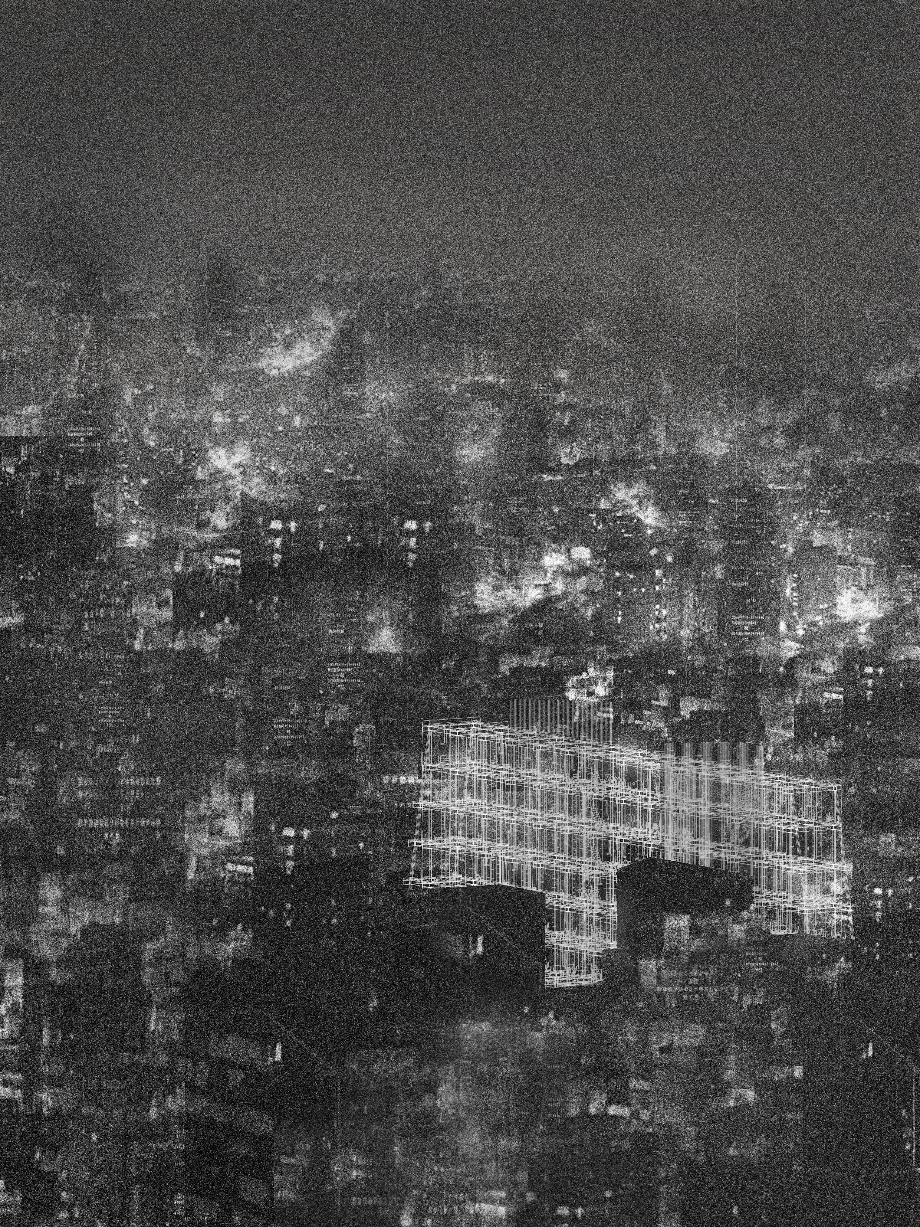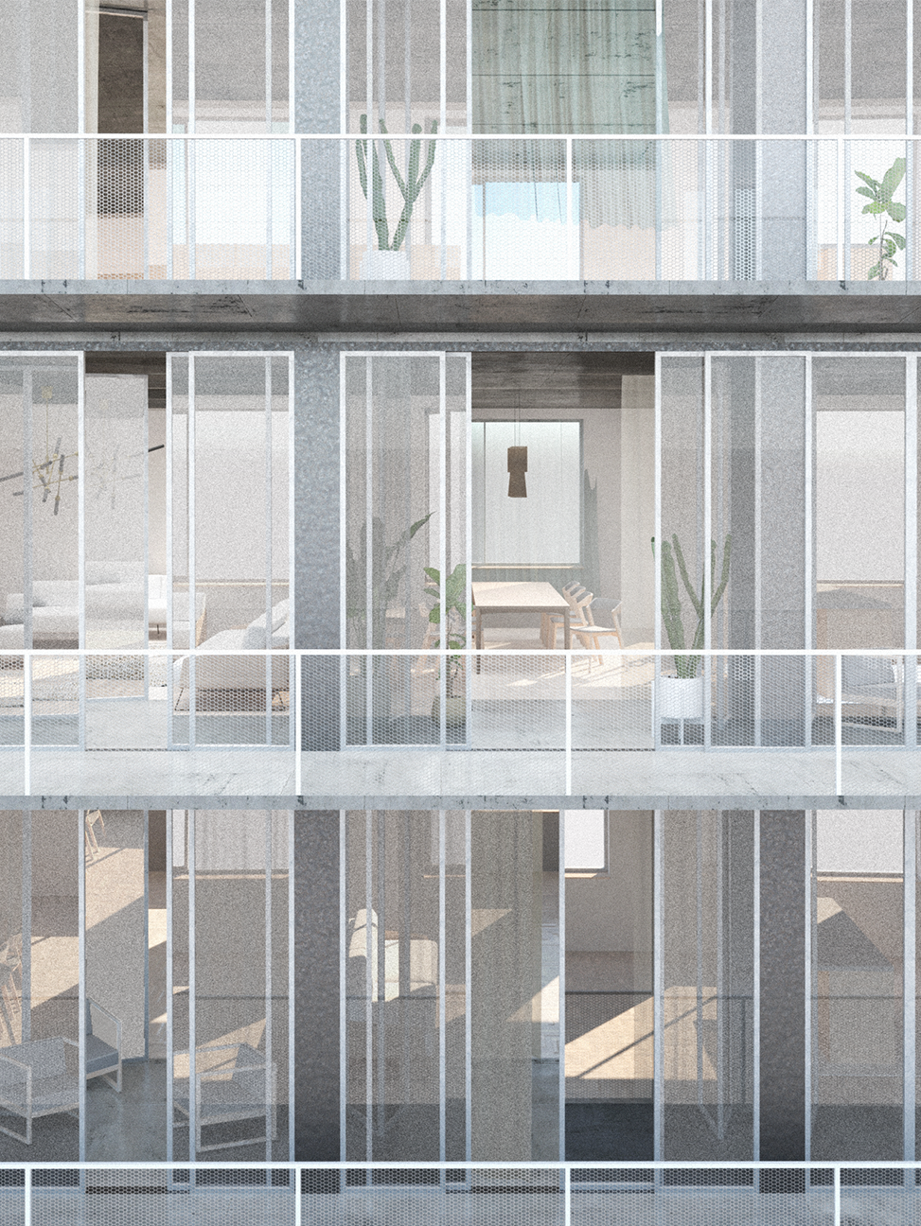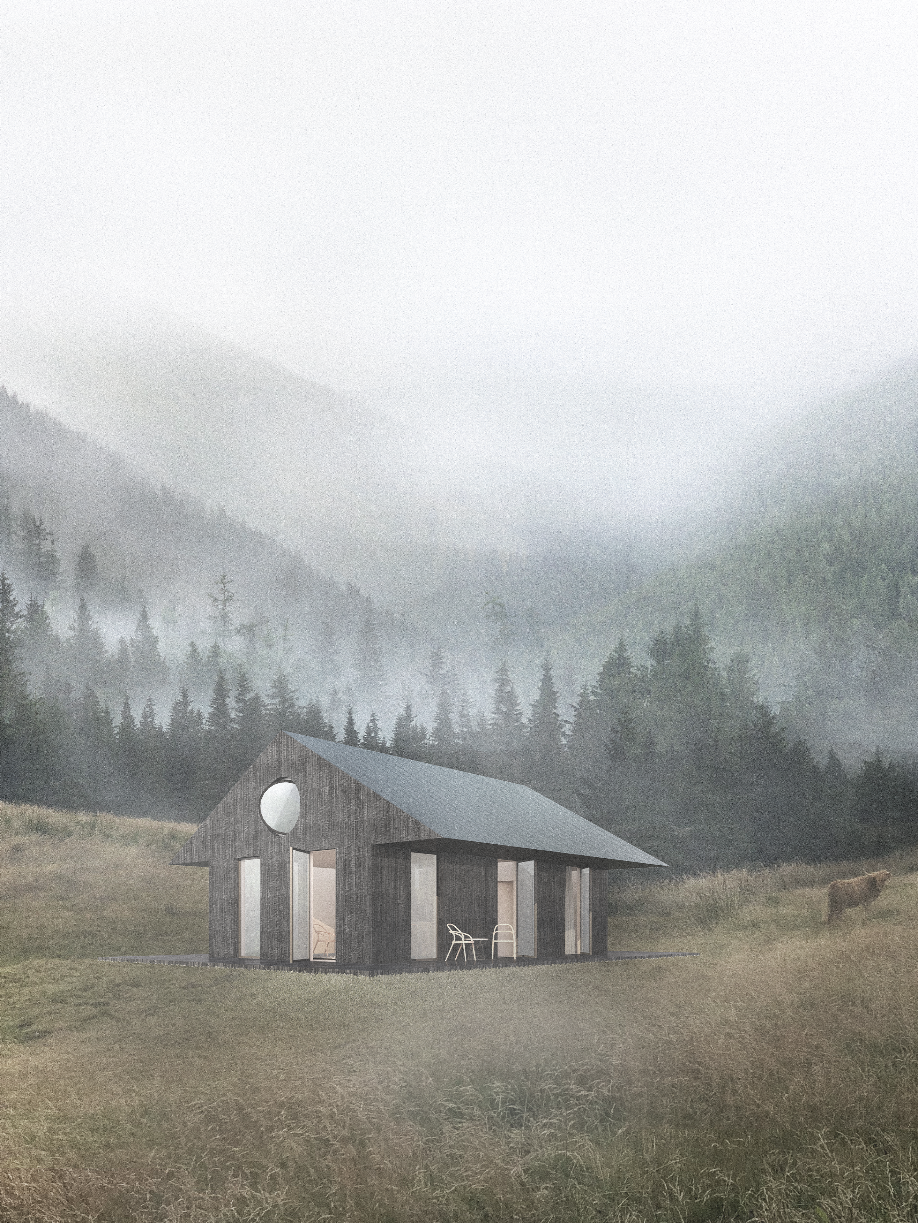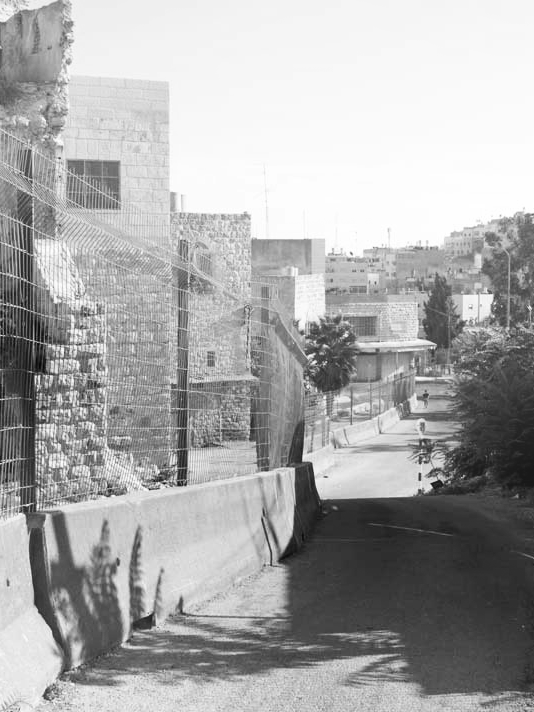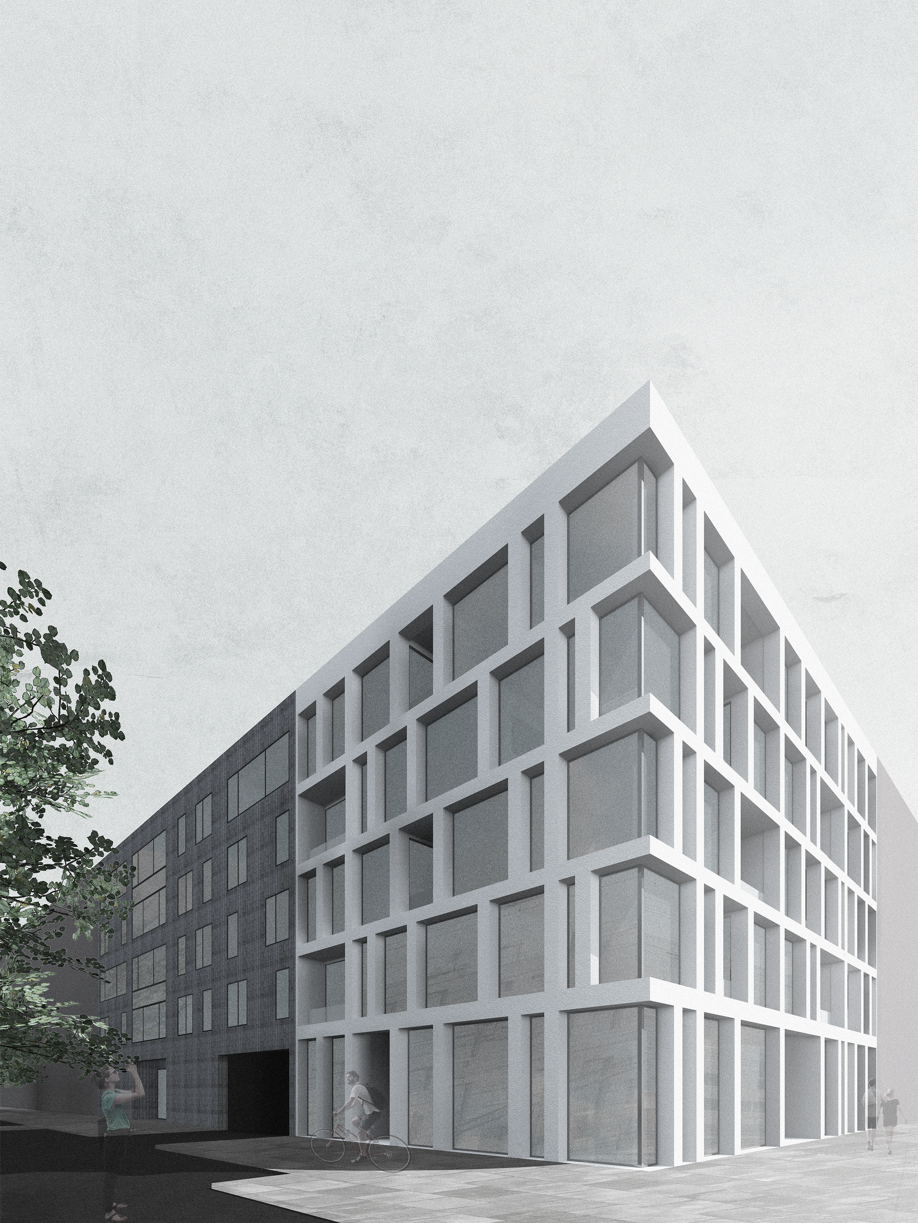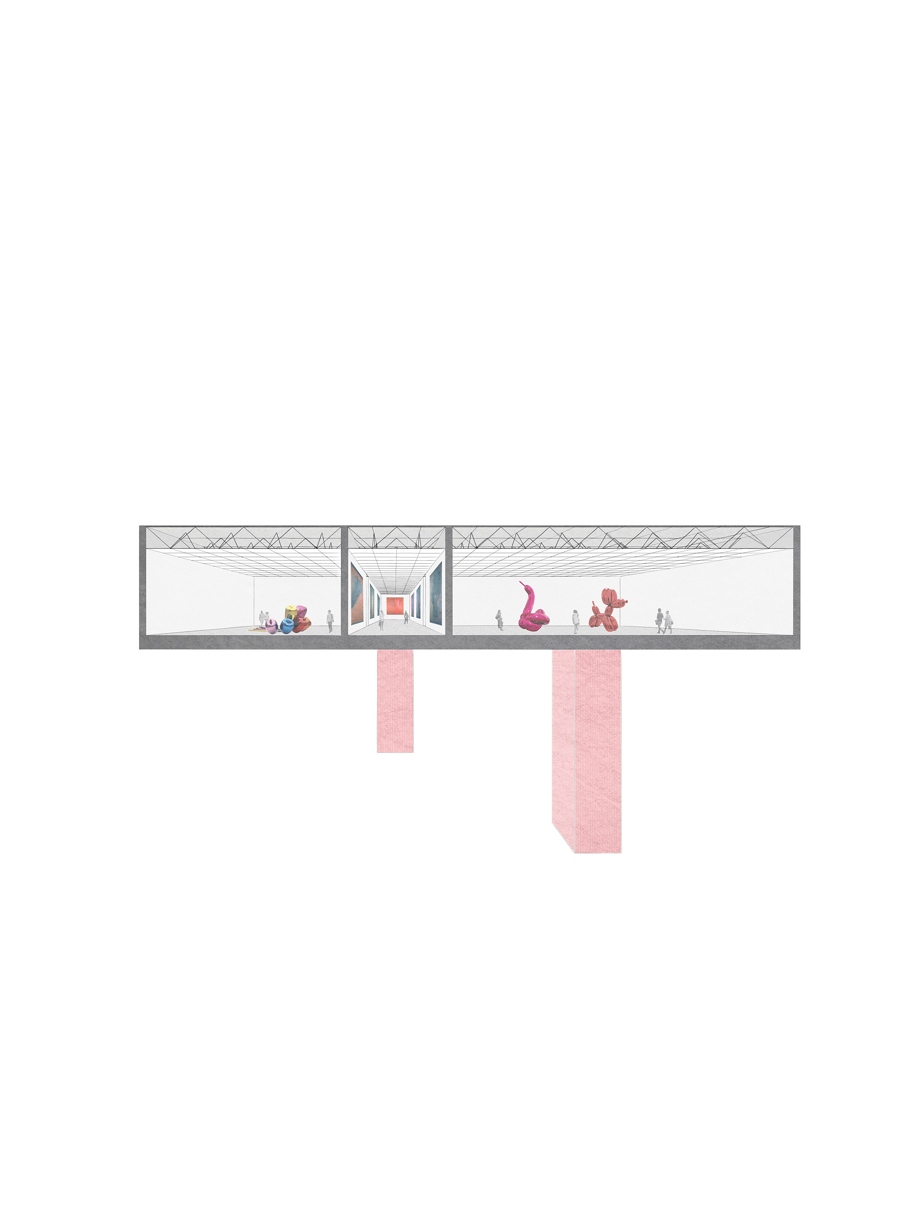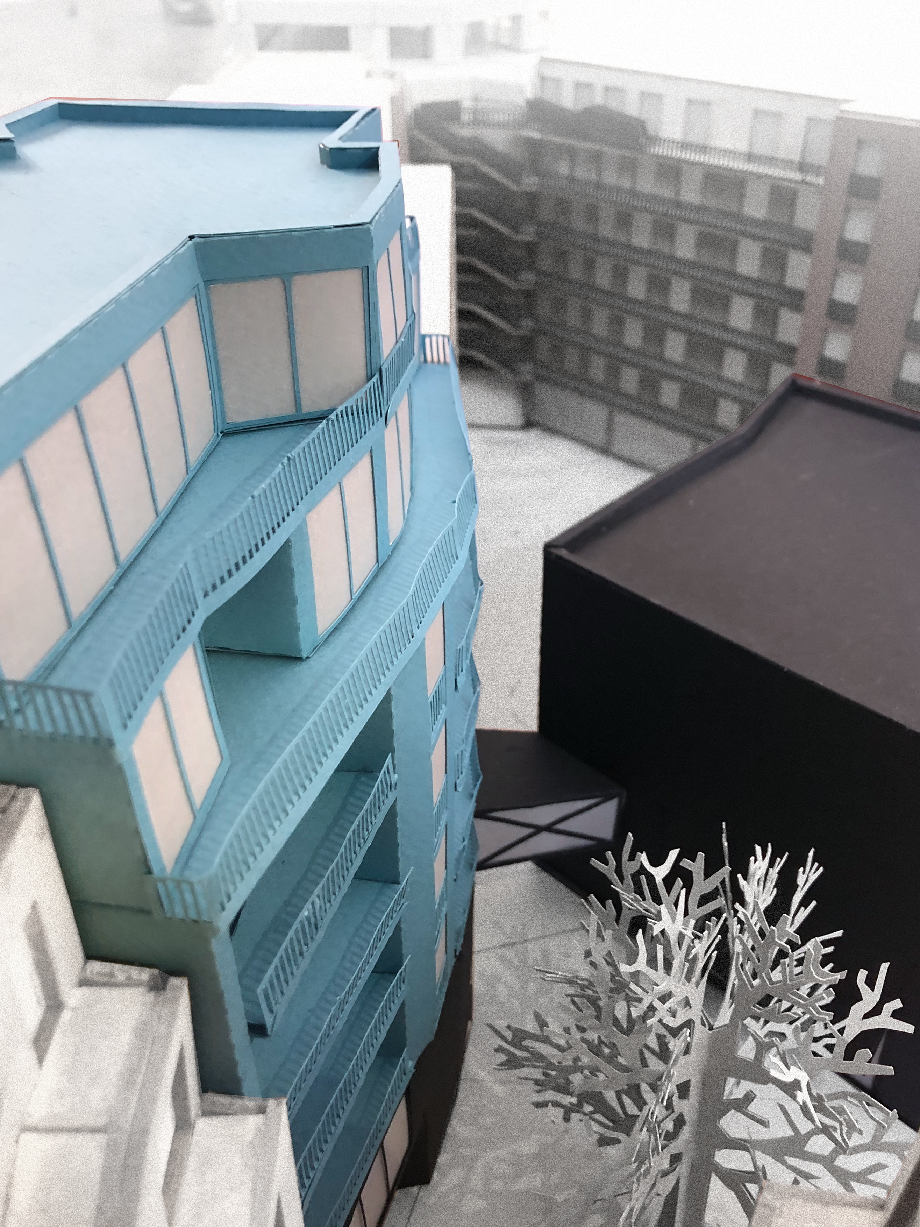transport connection jamrtál
studio Ondřej Císler, Miroslav Pazdera (2018)
The task of this semester was to find the key problems in the Jamrtál valley and analyse them. On this basis then create a proposal. I was mainly concerned with connecting the whole valley to the rest of Prague, especially in terms of transport infrastructure.
Railway urban transport belongs to any contemporary city. Currently, there are several lines of suburban railway “S” in Prague, but further development is hampered by the lack of stations. The old ones were often abolished, dilapidated, or no longer comply with today’s regulations.
The Jamrtál Valley was heavily shaped by rail. The rail link was created even earlier than the construction of the first objects in the block structure we know today. It is the characteristic shape of the whole valley that is given by the morphology of the terrain and Botič stream on the north, and also by the railway on the south. While Botič is modified, along its banks there is a bike path and a park, and the facades of the adjacent buildings correspond to it. On the contrary railway‘s surrounding is just full of untreated greenery and occasional waste dumps. Nowadays, the railroad does not bring anything, but in the course of time it has become a large line barrier that severely separates Jamrtál from the northern slope of Vyšehrad and Pankrác Plains. The only connection to these areas is currently possible only through unsatisfactory underpasses.
The solution is therefore to create a train stop supplemented with the necessary civic amenities. The proposed train stop is raised and elevated with a platform located midway in between the train tracks. On the elevated road, the train enters the embankment, which gradually rises from Albertov so that a passage through Ostrčilovo náměstí leads through it.
On the easternmost tip, I am completing the structure of the block by creating an office building, which from a new passage through the territory results. At the parterre level, a café and public toilets are designed. The free space that comes under the stop itself is filled with recreational sports - a public swimming pool. This function is missing in the terri- tory and at the same time, it appropriately uses the specific geometry given by the stop. The passage at the extension of Svatoplukova Street also offers a café / bistro and a convenience store. Further, the elevated train tracks continue towards the rail- way bridge that crosses Sekaninova and Botič. This space is used for a long-term rental parking space.
The point under the Nuselský bridge is the focal point of the whole territory, where there are several routes and directions, and several more types of public transport. I also support this node with underground escalators, which connect the Vyšehrad railway station with the metro station. A small transfer terminal is thus created.
The whole project is simple and functional so that it offers the necessary, but at the same time, it was not a burden for the surroundings. The stop itself is therefore closed and covered with a polycarbonate facade on the sides. The stop roof is designed to penetrate natural daylight through it. Although the station is closed, it is open, light and spacious.
