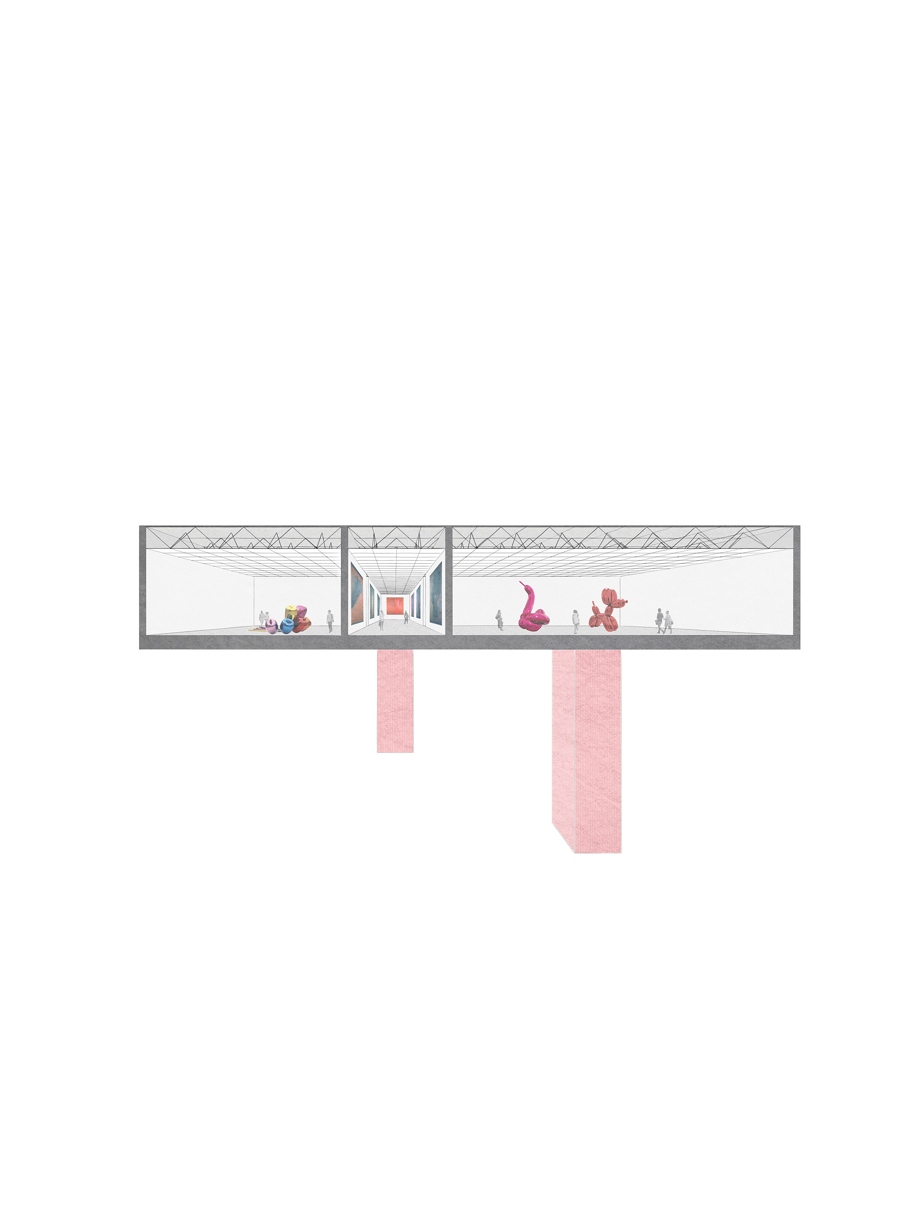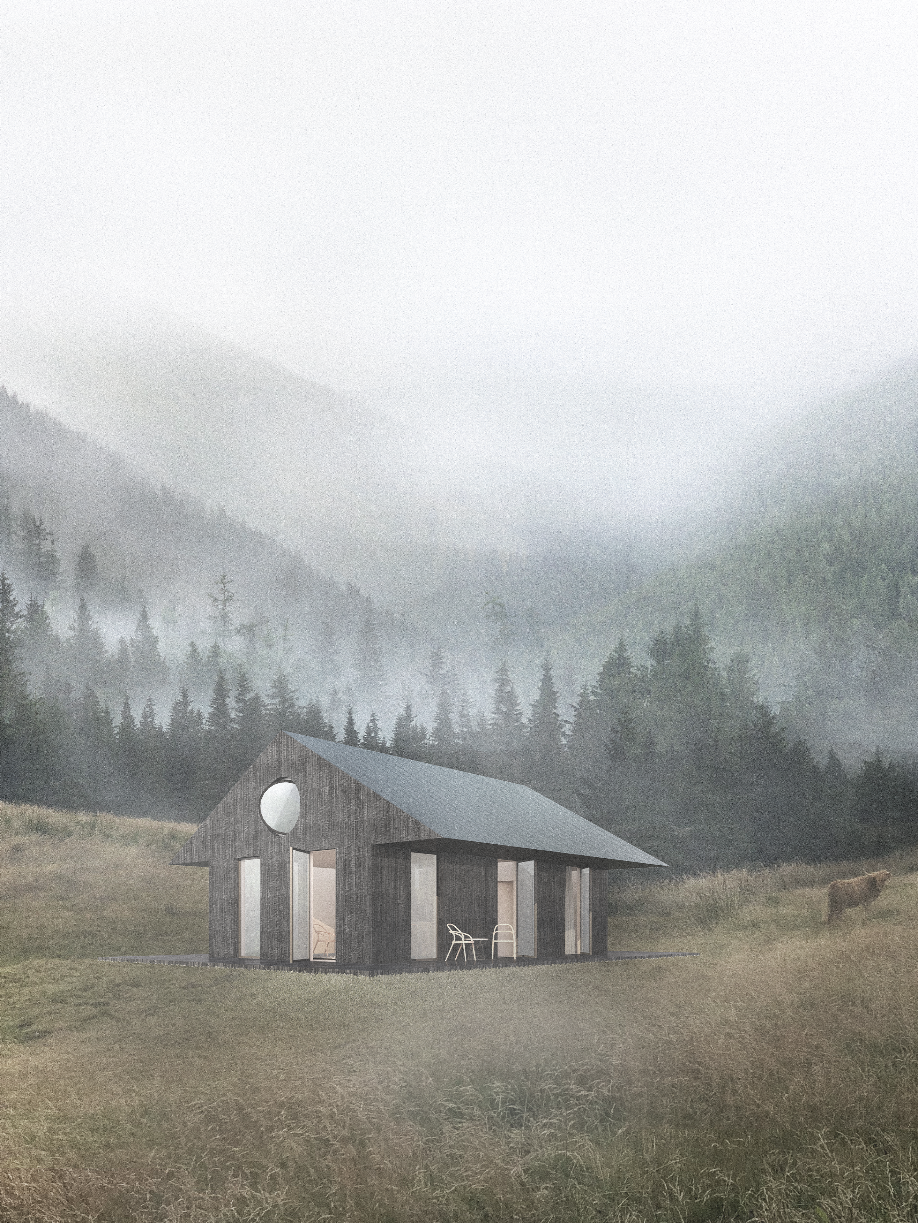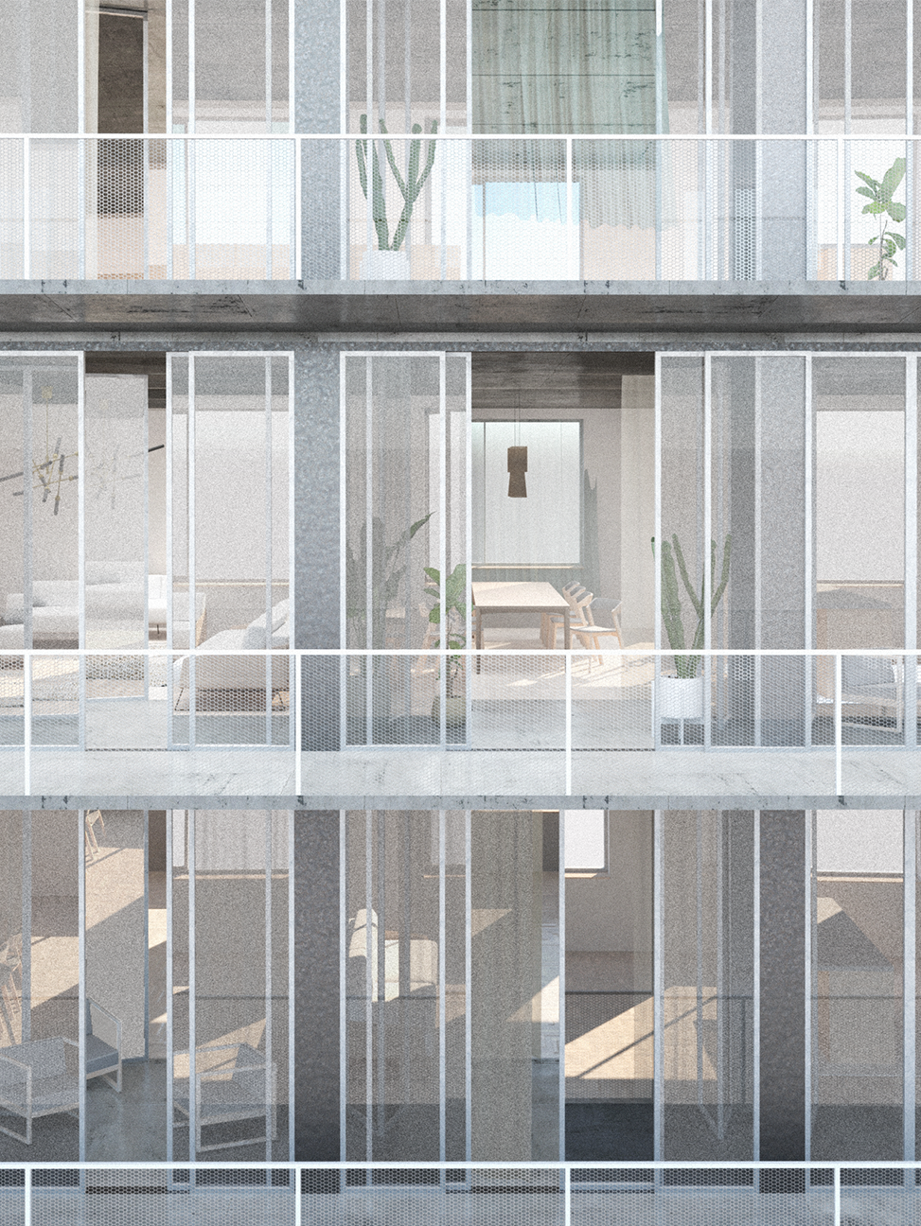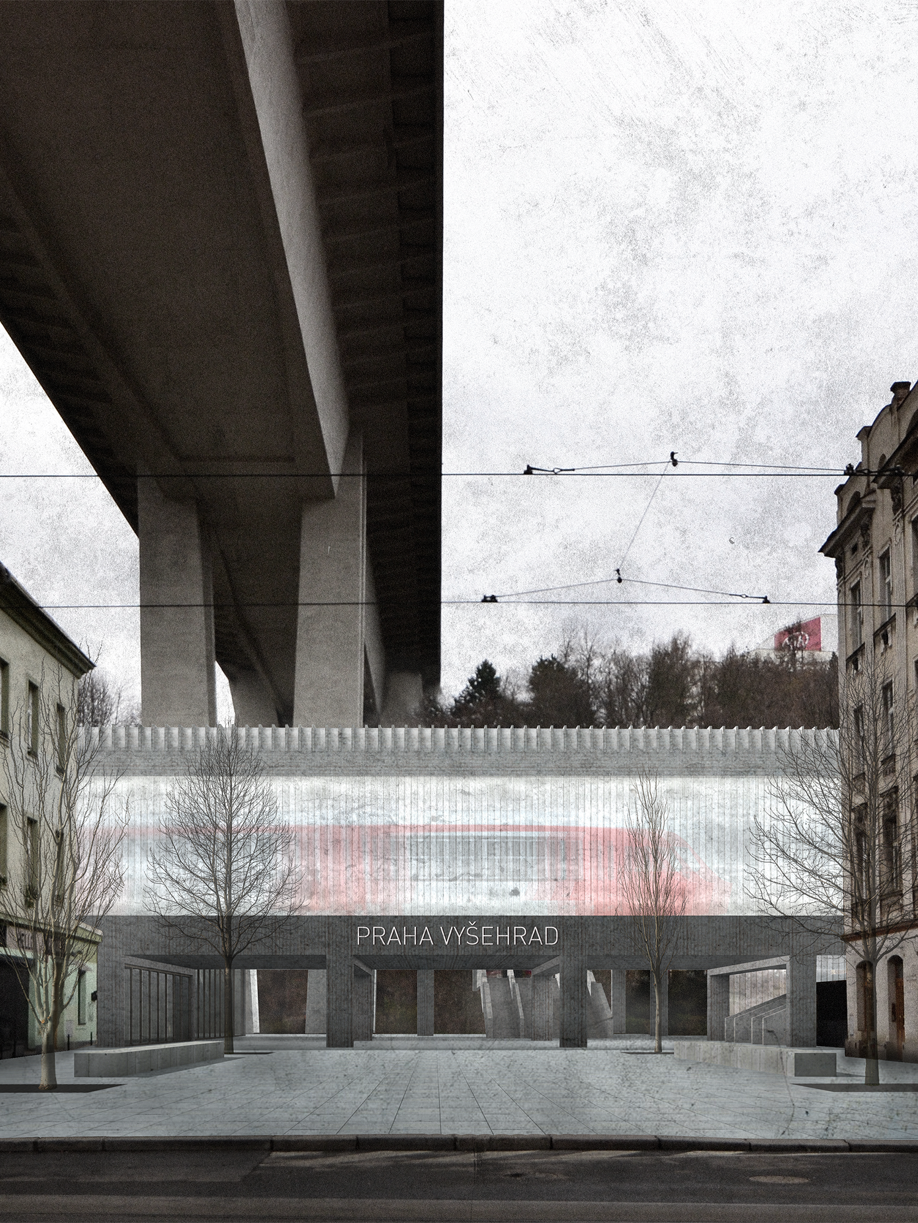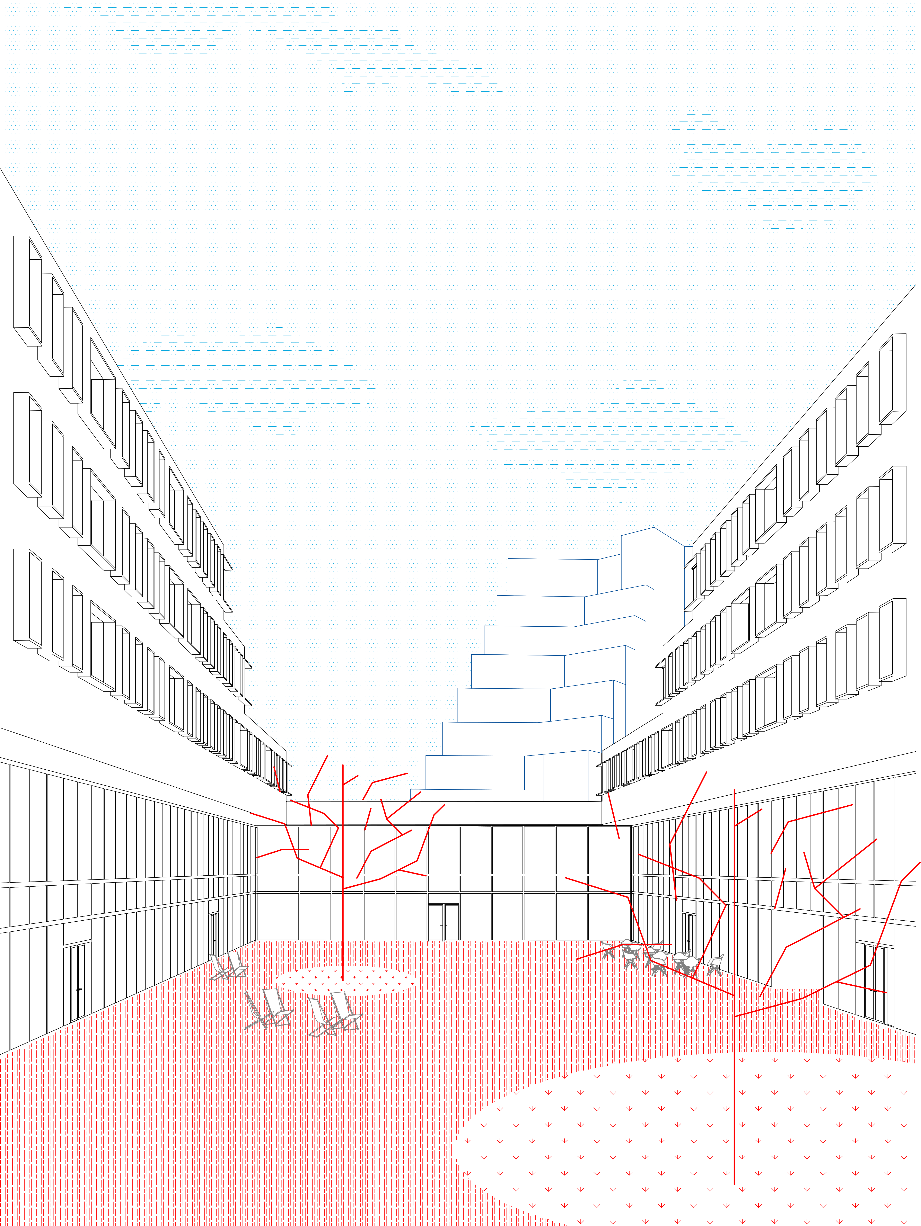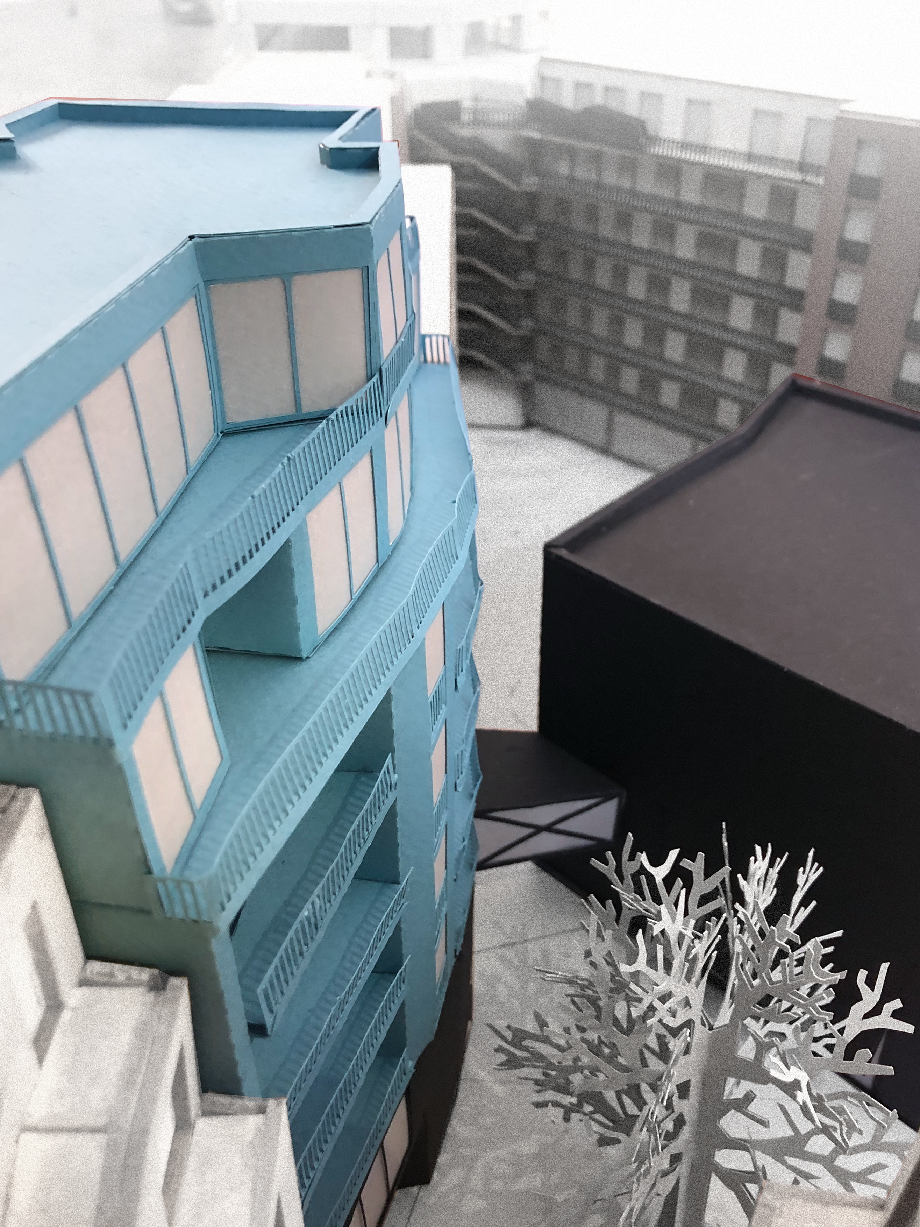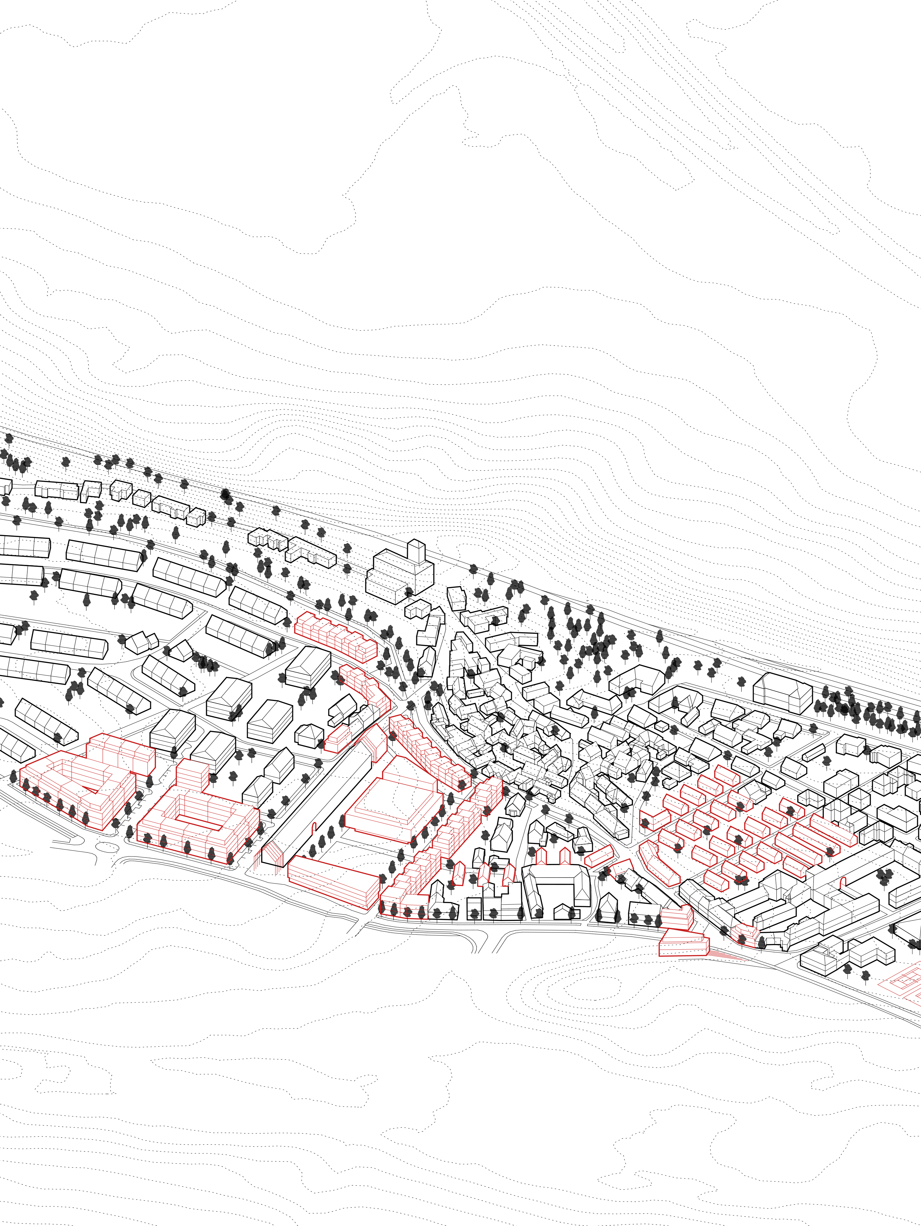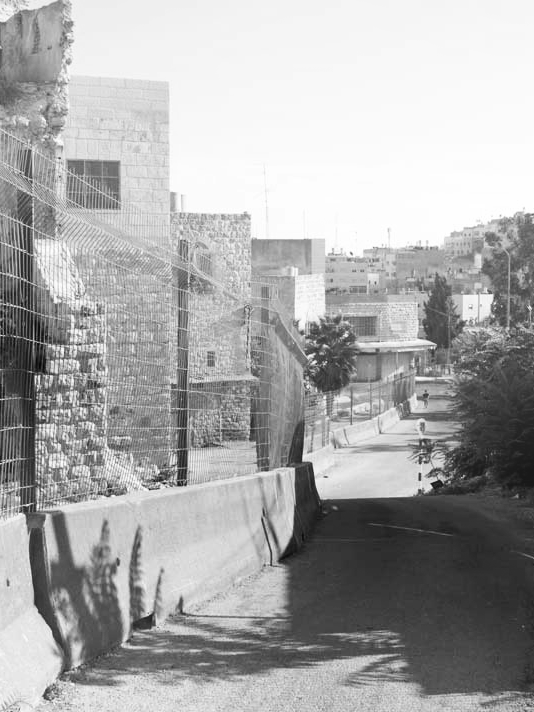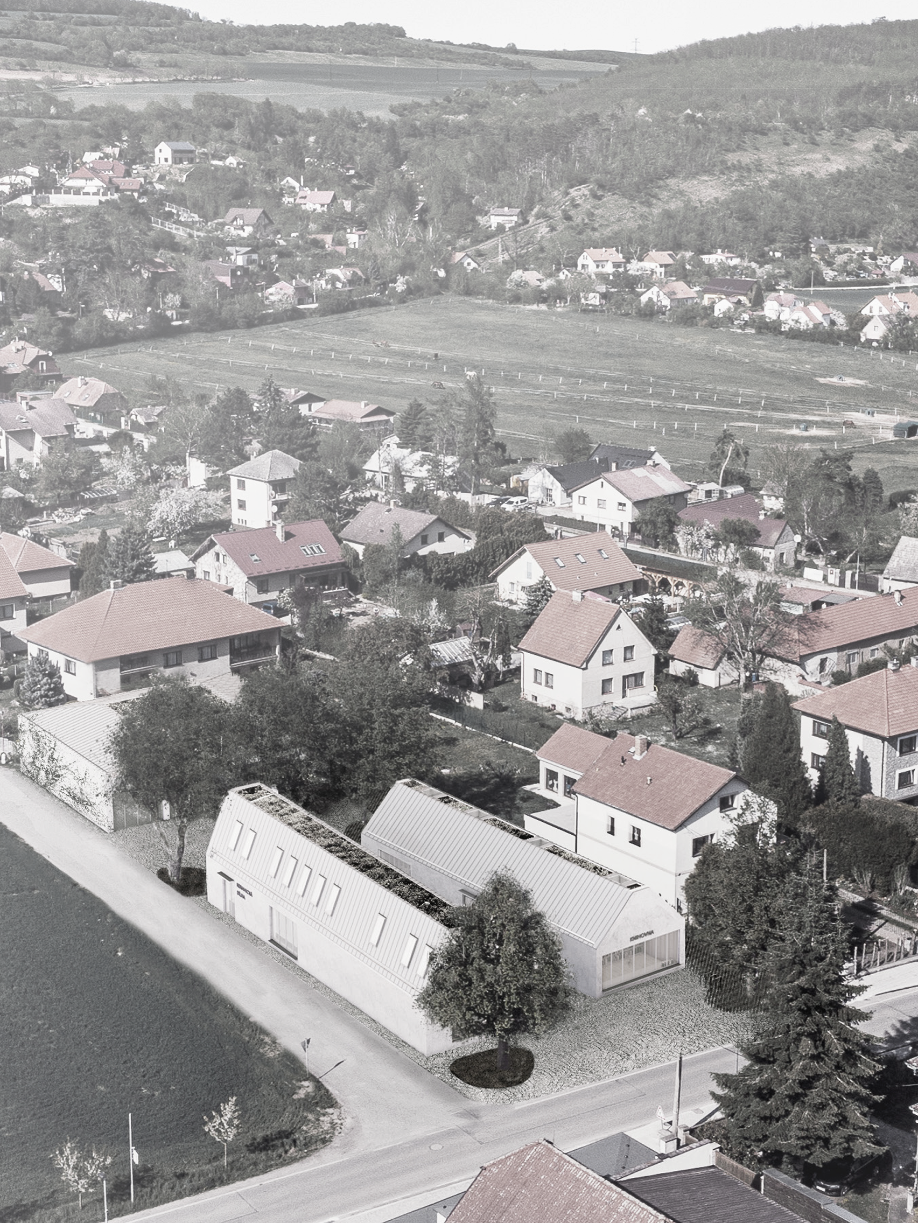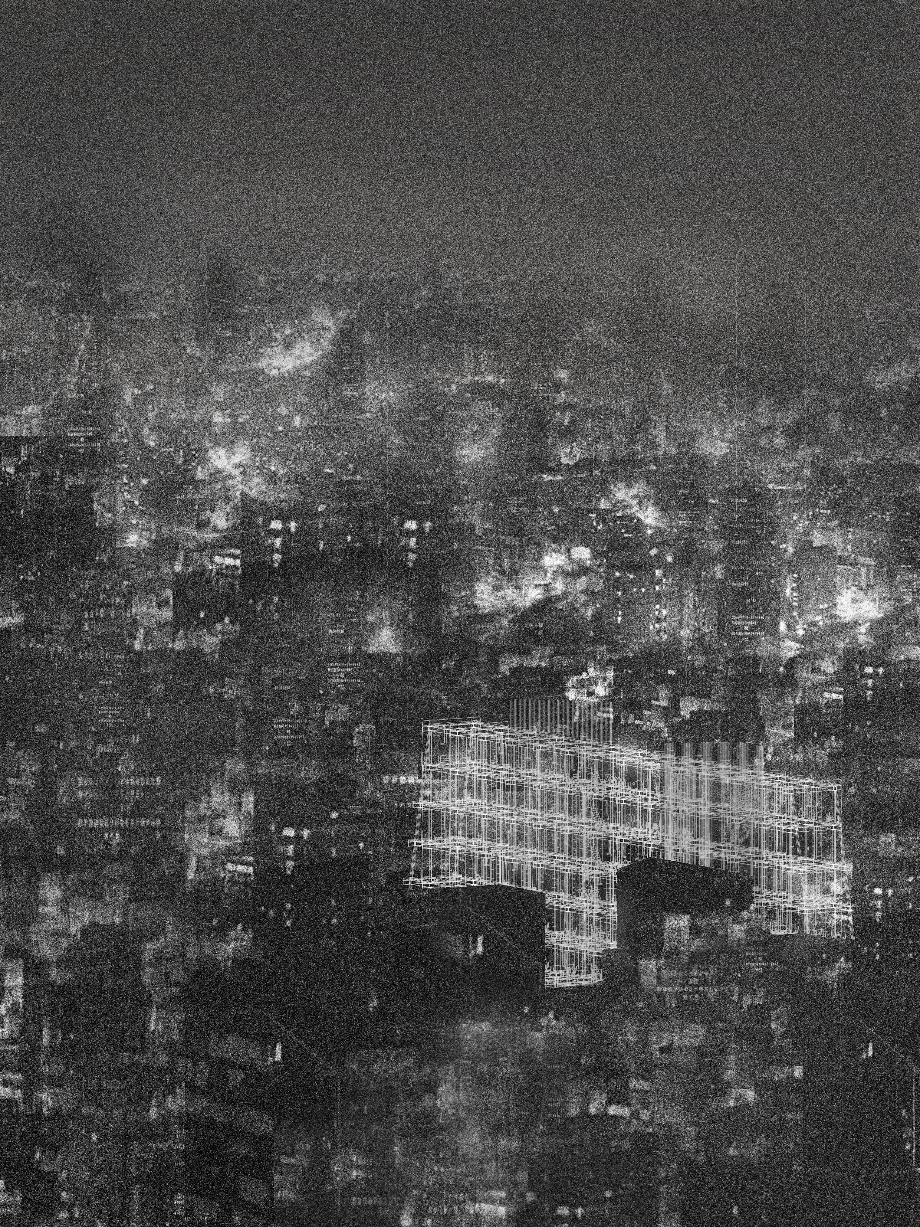residential houses smíchov, habitat III
studio Redčenkov, Danda (2015)
The task was to create an apartment building or two apartment buildings on an assigned plot within one of the blocks that were built on the basis of the urban study of the A69 studio. The Habitat III project aimed to create the concept of a growing city for the present brownfield in Smíchov. The principle of this project was to create a diverse city with block housing. Residential buildings within one block had common underground parking. They were also subject to joint regulation. Our block had a prescribed number of five floors with a uniform attic height for the entire block.
Within the block, I was assigned a northwest corner plot. Because of the two important elements that determined my design (the noise from Nádražní Street from the west and the lack of a sunny facade), I decided to divide the plot into two apartment buildings with different characters. So I left a purely corner plot with north-west orientation and a minimal facade to the courtyard, and a plot with a purely north-south orientation.
The combination of fire safety and acoustic comfort solutions in the flats were the key factors for the corner house. The facade of this building consists of a front frame, which creates sufficient fire protection. Because of the acoustics (tram line on the street), most openings are designed as fixed, complemented with ventilation chambers. The facade plasticity is enhanced by loggias .The second object is created as a 3D puzzle of individual units so that each apartment has enough direct sunlight (according to a norm). Apartments are mostly maisonettes with a more generous layout. The industrial history of the site is followed by a metallic technical facade.
