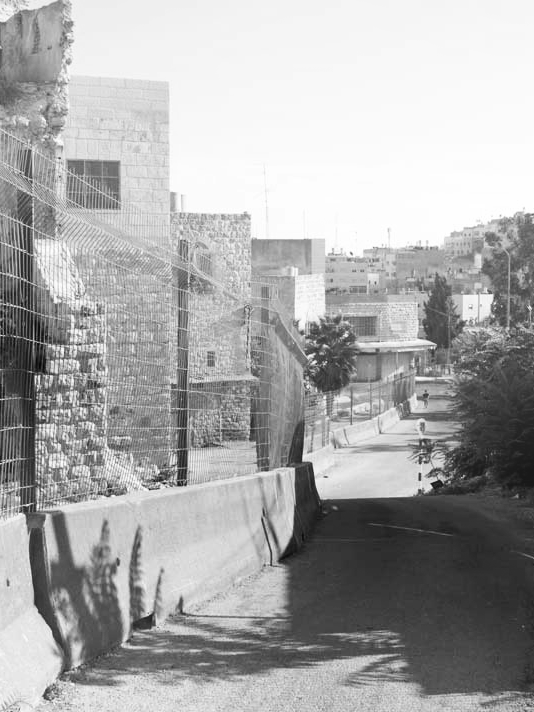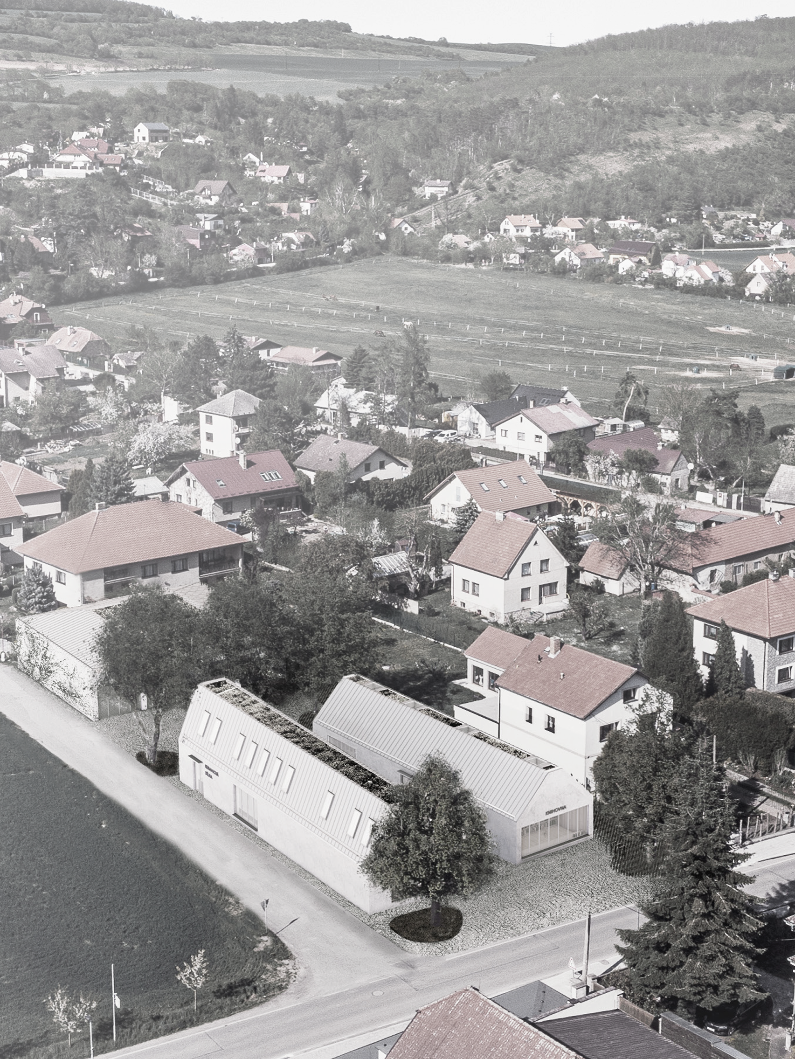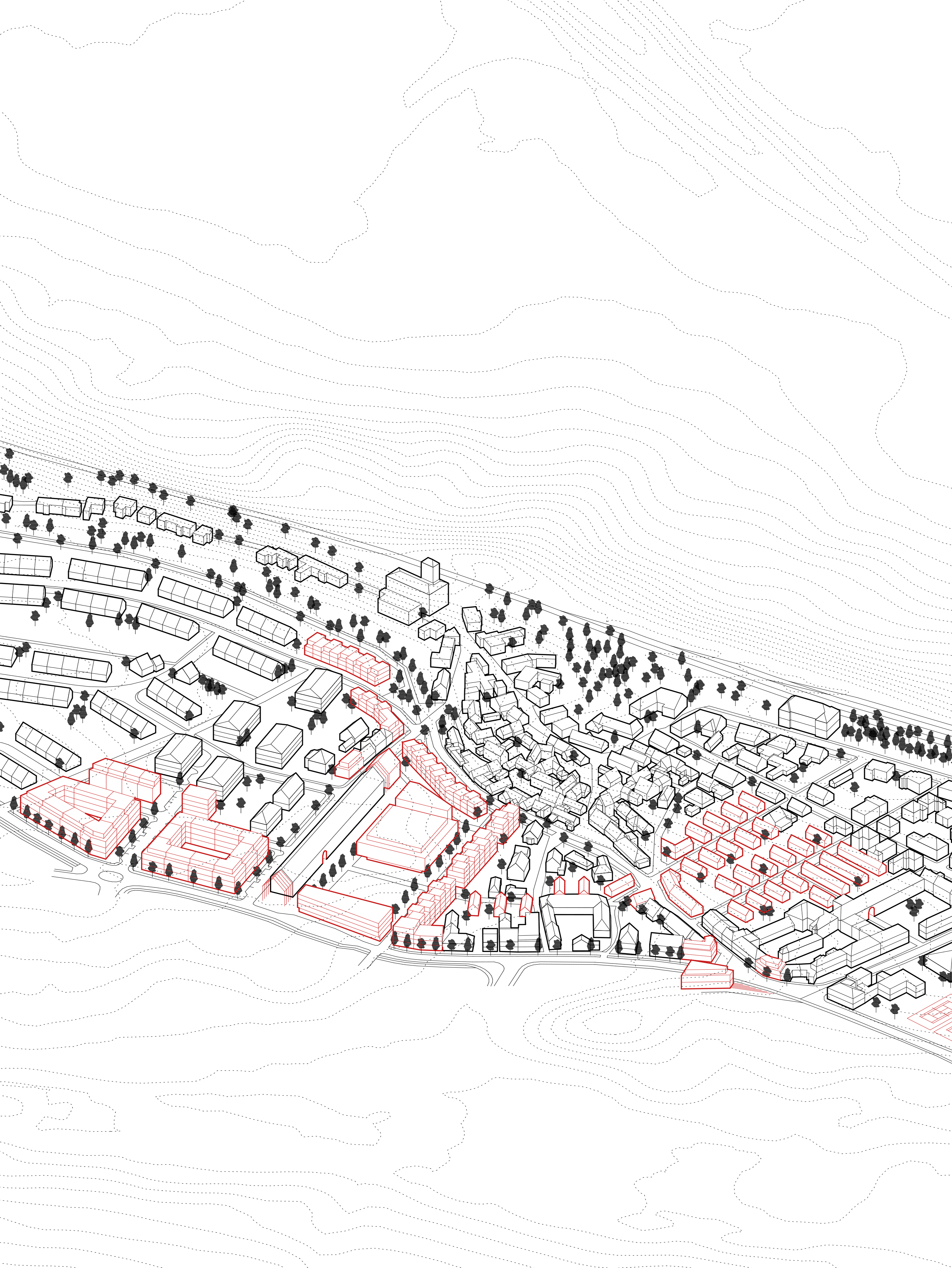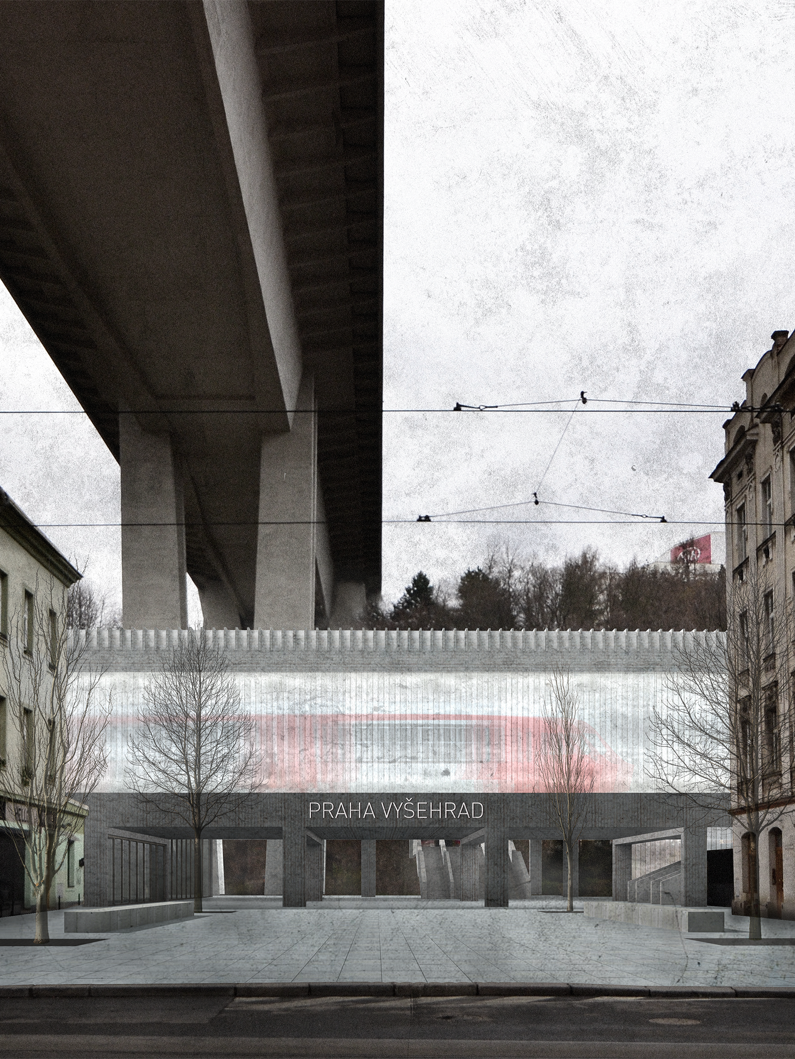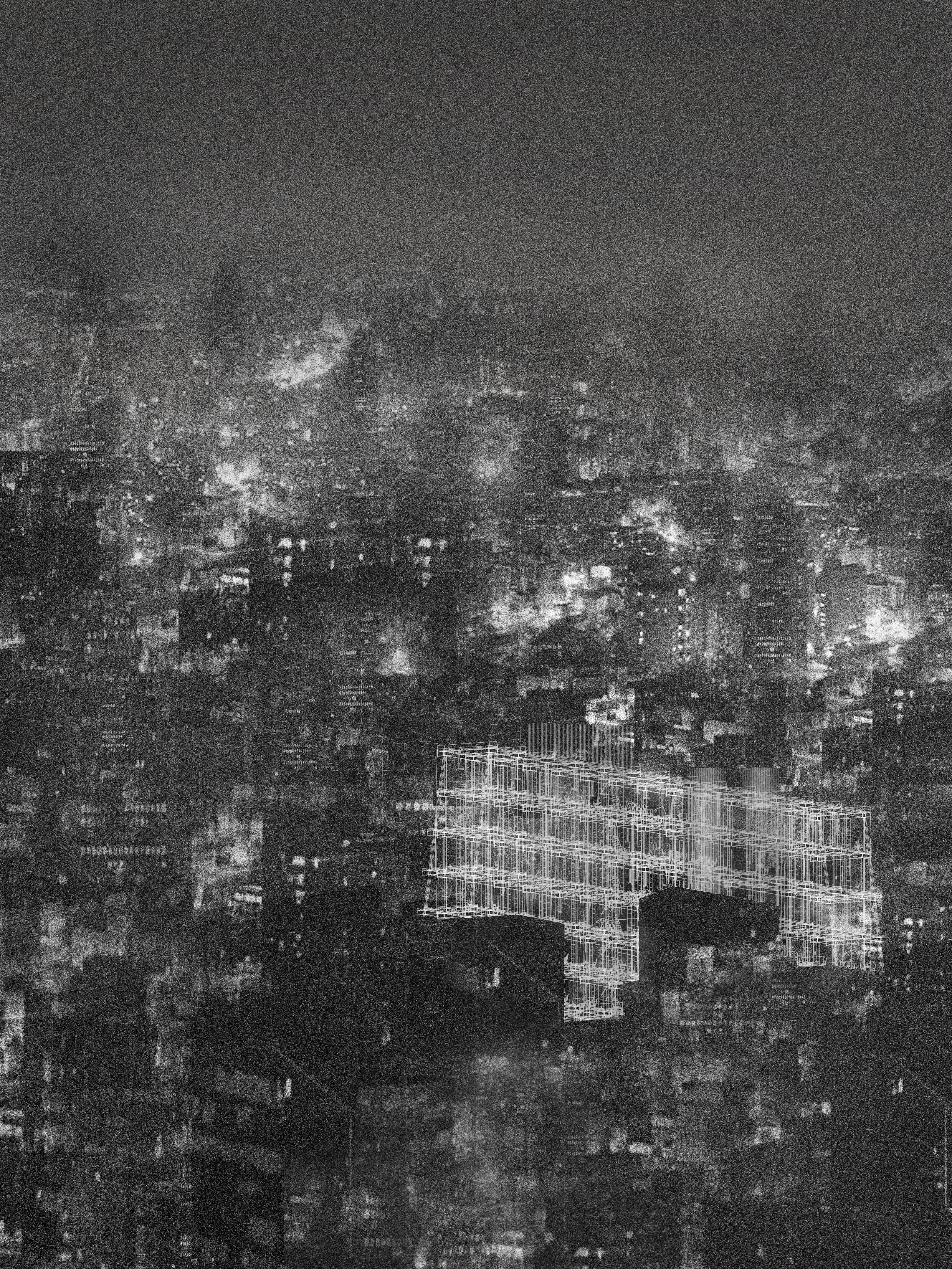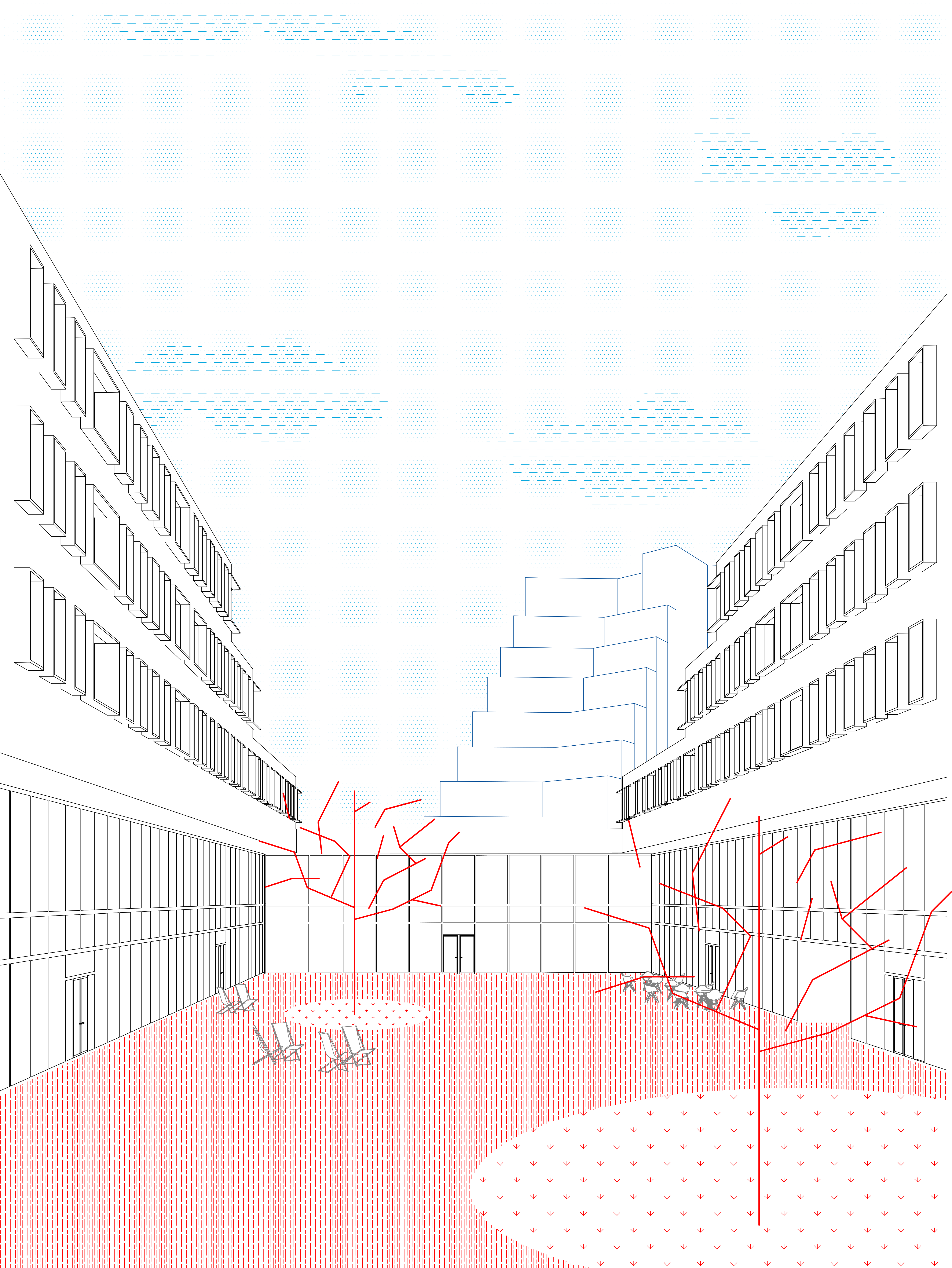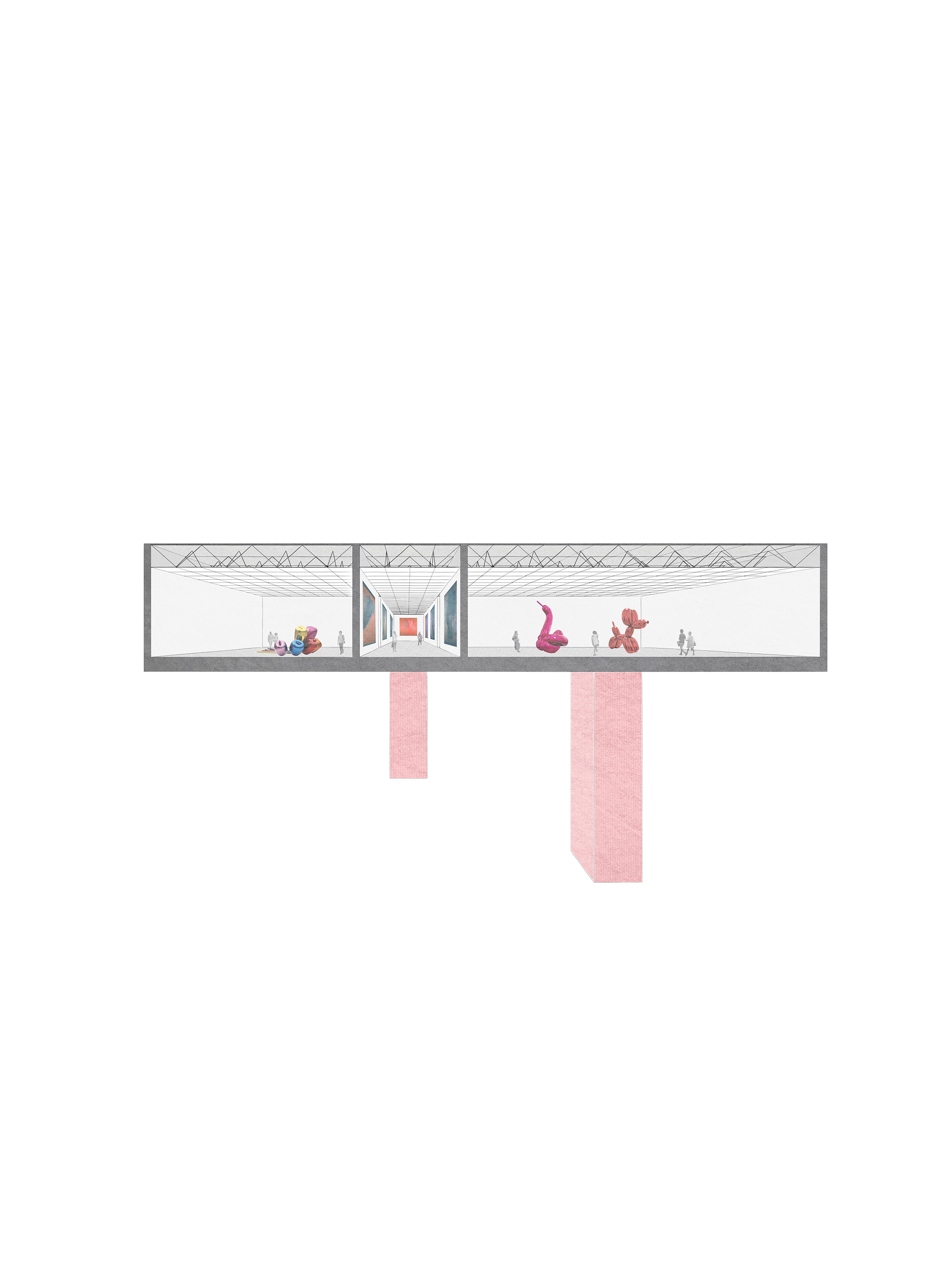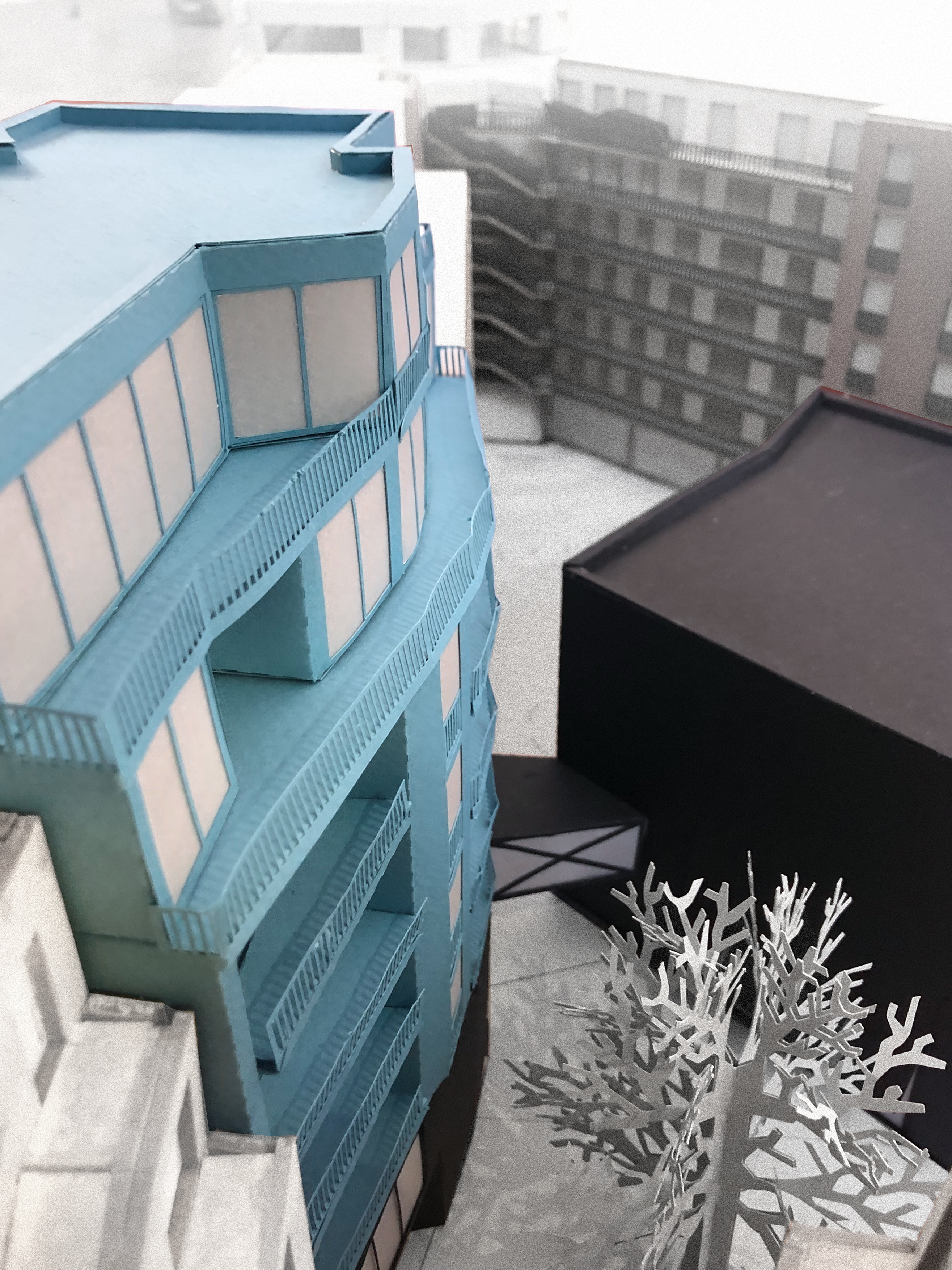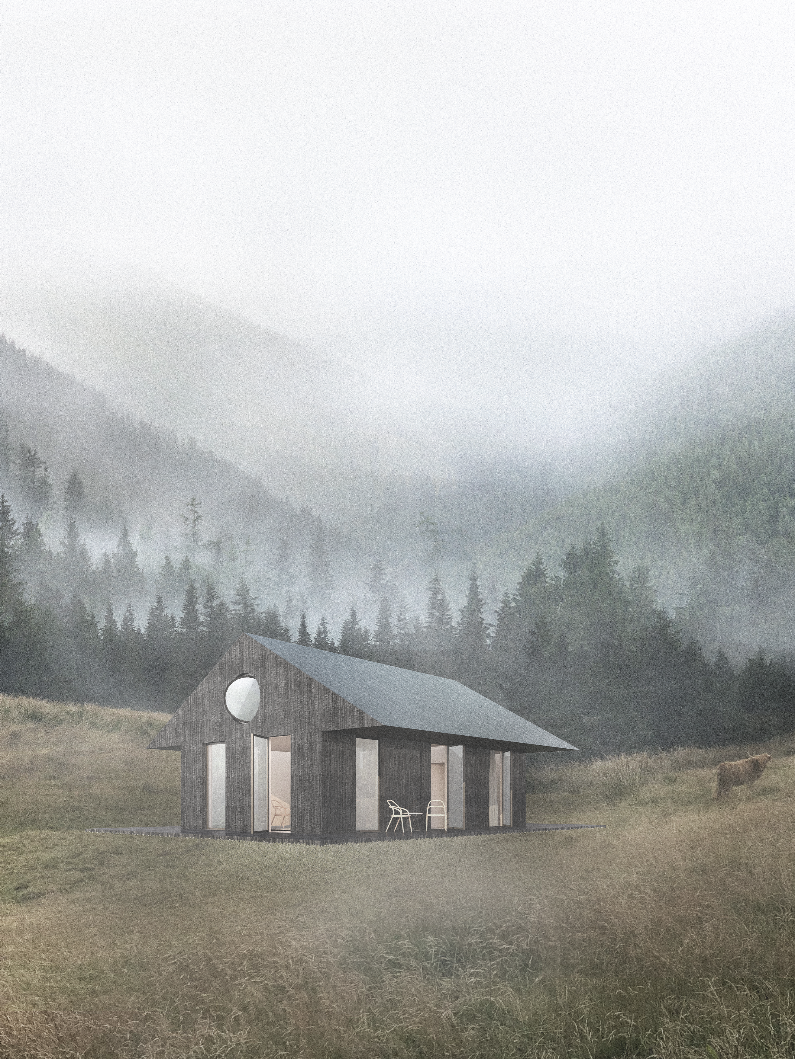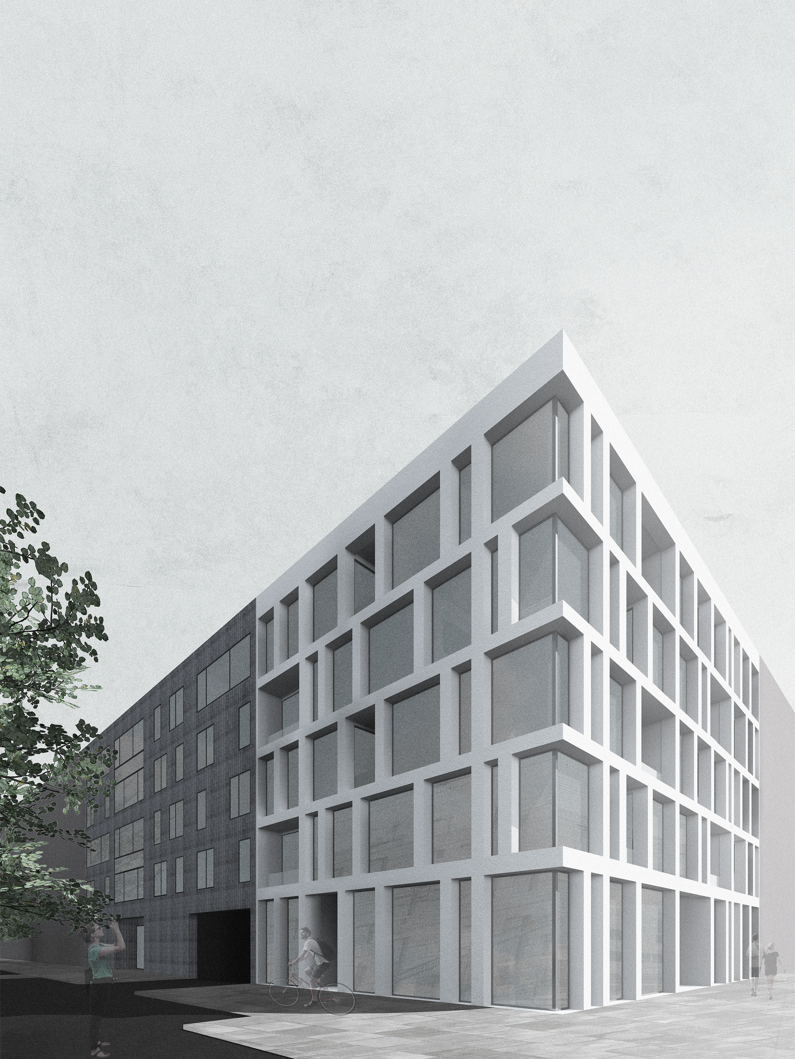future visions of housing
studio housing inventions ARK137, Björn Gross (Göteborg, 2020)
The main assignment of the semester was to design a typology that would fulfill a definition of at least some of these aspects :
INNOVATIVE DENSIFICATION, ADAPTABILITY, FLEXIBILITY, SOCIAL AND ENVIRONMENTAL SUSTAINABILITY
This concept should be then applied to a chosen plot/plots or an urban situation. A frequent problem of apartment buildings is the complicated transformation of their floor plans to more contemporary typologies. It must not be forgotten that the residents of apartments are not only nuclear families. Cohabitation, singles, multigenerational families, partial subleases, commercial premises....
The future vision of the apartment building should thus be easily transformable. Individual housing units need to be simply connected, divided, rooms added, etc. if needed.
Furthermore, the aspect of how the space of the apartment feels is truly important. I conceive the apartment and the space of the apartment as raw space, full of daylight, which can be divided and furnished in any way by its owner. This allows flexibility and variability over time, as well as inclusiveness. The house aims to be as flexible as possible, to offer raw space and great freedom in variation.
TRANSPARENCY, ADAPTABILITY, FLEXIBILITY, SOCIAL AND ENVIRONMENTAL SUSTAINABILITY, RAW SPACE, AFFORDABILITY, PREFABRICATION, NARROW SITE
Therefore, when designing, I start from the smallest unit - the module. I want to offer the maximum possible and usable space at a more affordable price. I try to achieve this with the simplicity and repetitiveness of these prefabricated modules, which allow for easy and fast construction and thus reduces the cost of its implementation. The overall openness of the module should not only help the transformability and furnishability of the apartment but should also initiate greater social ties between the residents. Through the access balcony and transition zone.
A typology of „ the courtyard gallery“ apartment building is designed. As an entrance to the apartments, an access balcony is used, which is followed by a transition zone - private / semi-private / part of a common gallery. A framework of sliding windows and curtains is creating privacy and security. A simple system of cores for technology ensures variability in the size of apartments - based on the number of modules. Apartments can grow and shrink as needed.
The apartments, the building is austere, rigid and raw. Prefabricated concrete, aluminum, expanded metal, concrete screed, and light wood - birch are used.
This concept of typology is firstly applied to the corner urban gap in the city center of Göteborg. The given typology is suitable for this narrow plot of land, in the corner I adjust the floor plans so that the entire urban block is complete. The second example, more conceptual use of the given typology, is the gradual construction of other narrow brownfields and urban blind spots. In Göteborg, there are gradually fewer (or completely unused) used areas of the harbour docks and piers in the city center. A theoretical solution to the lack of housing in the city and its densification is offered here.
