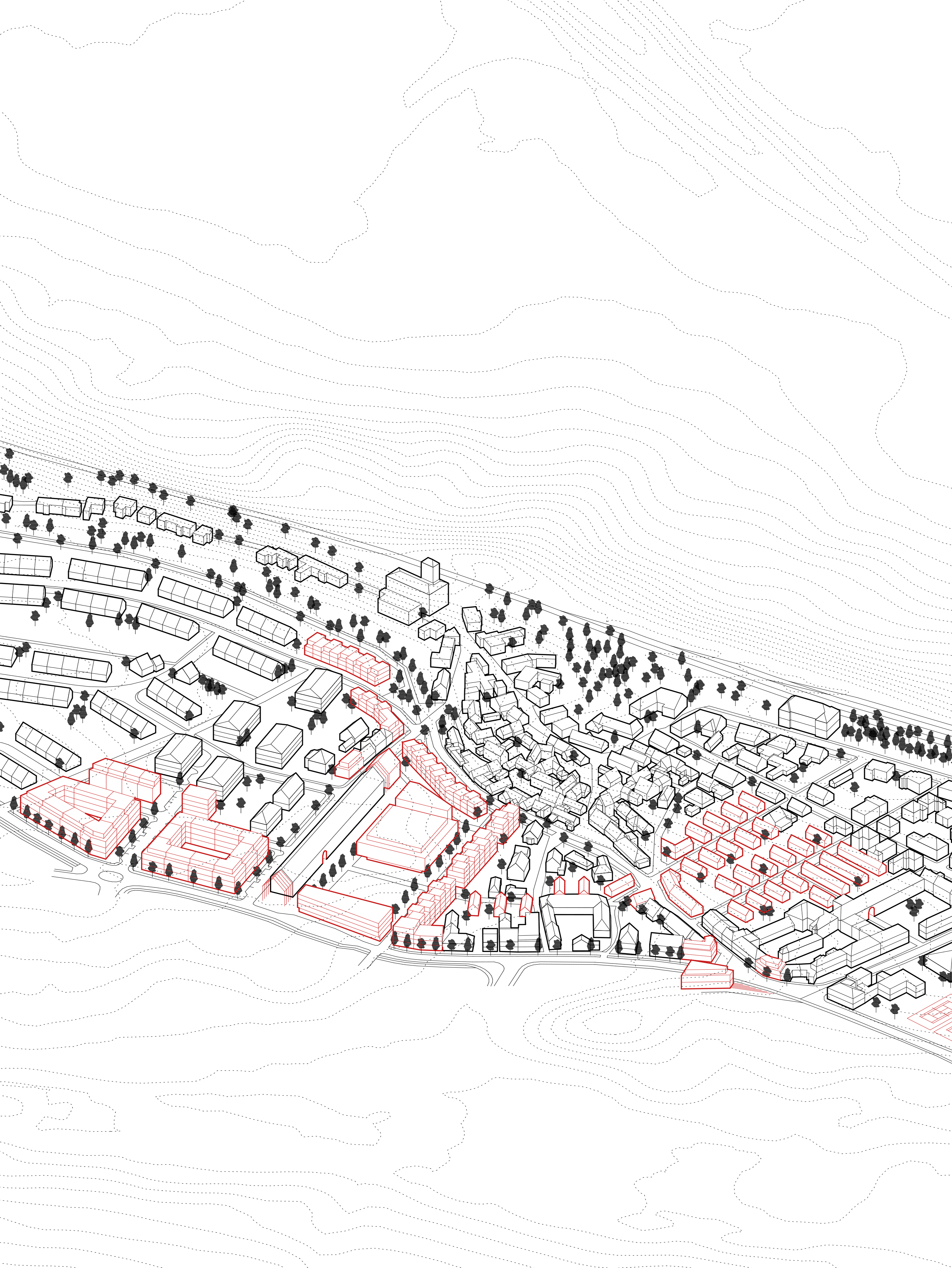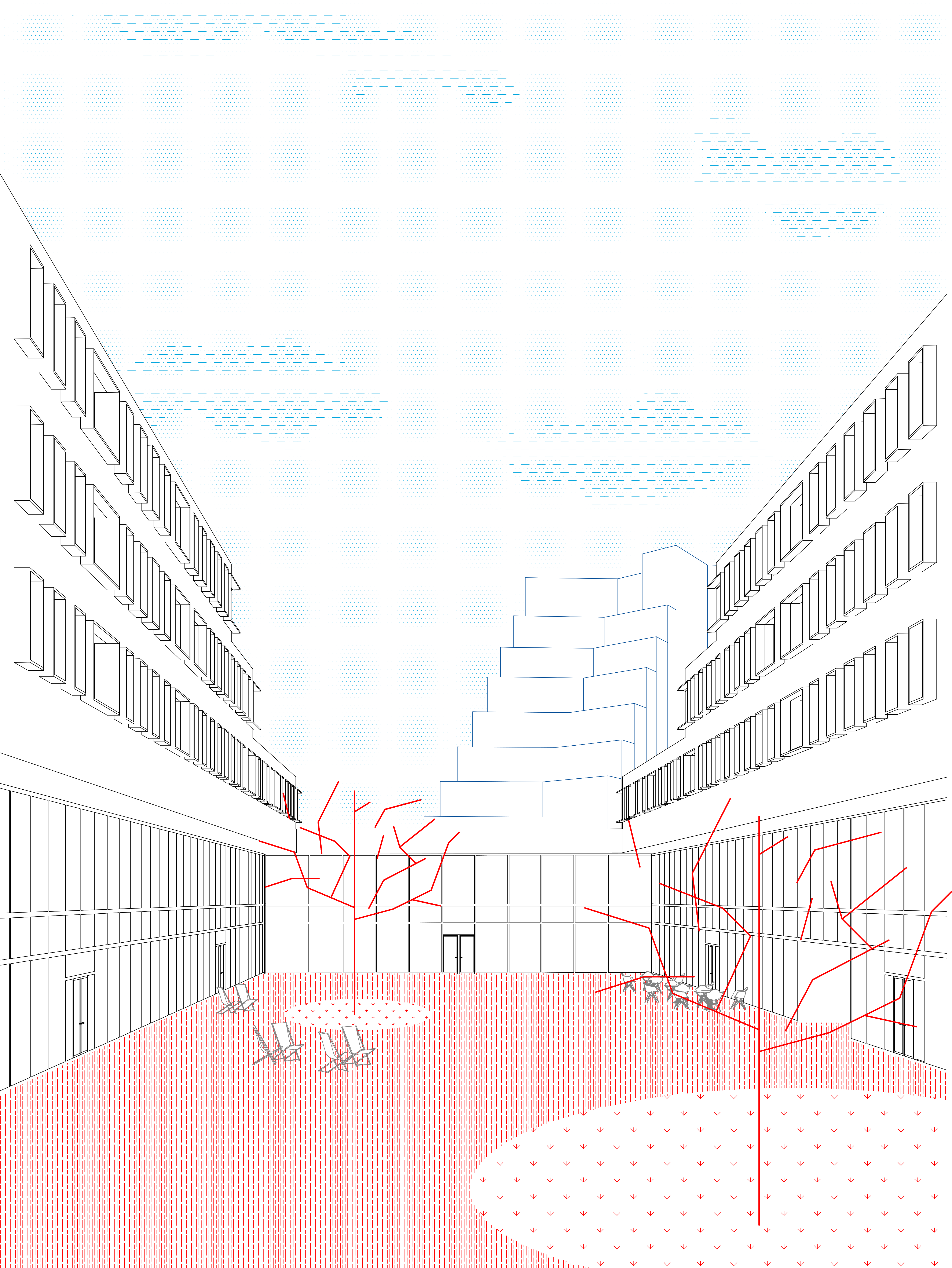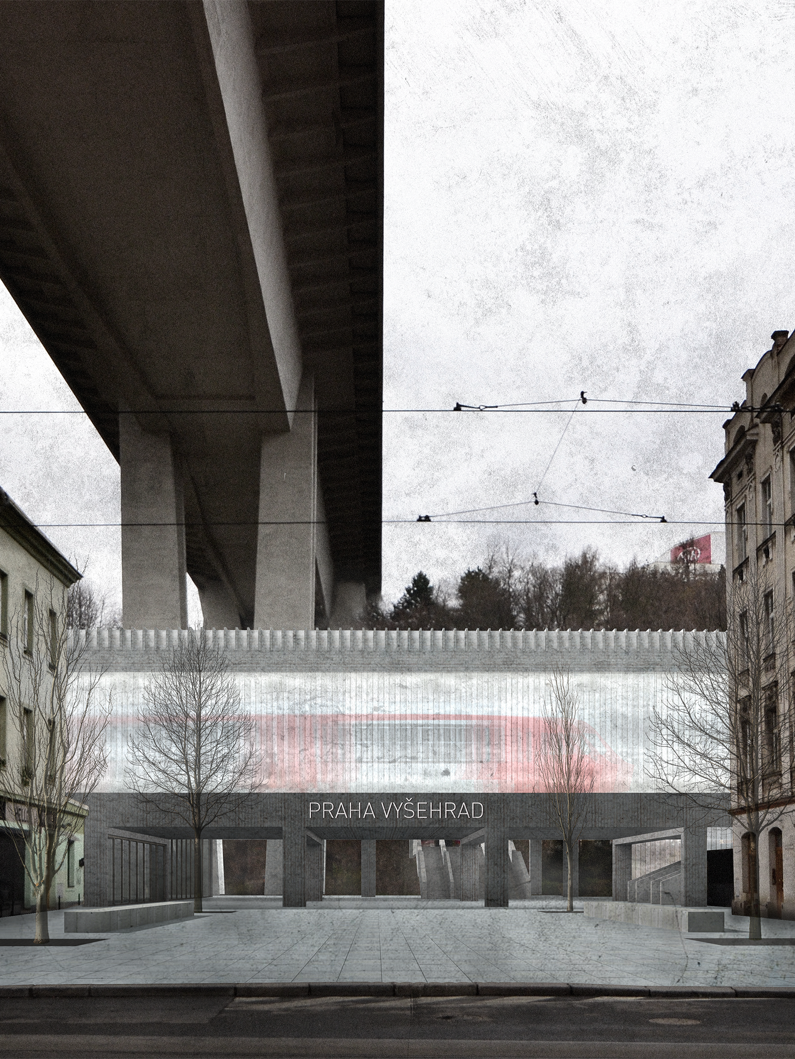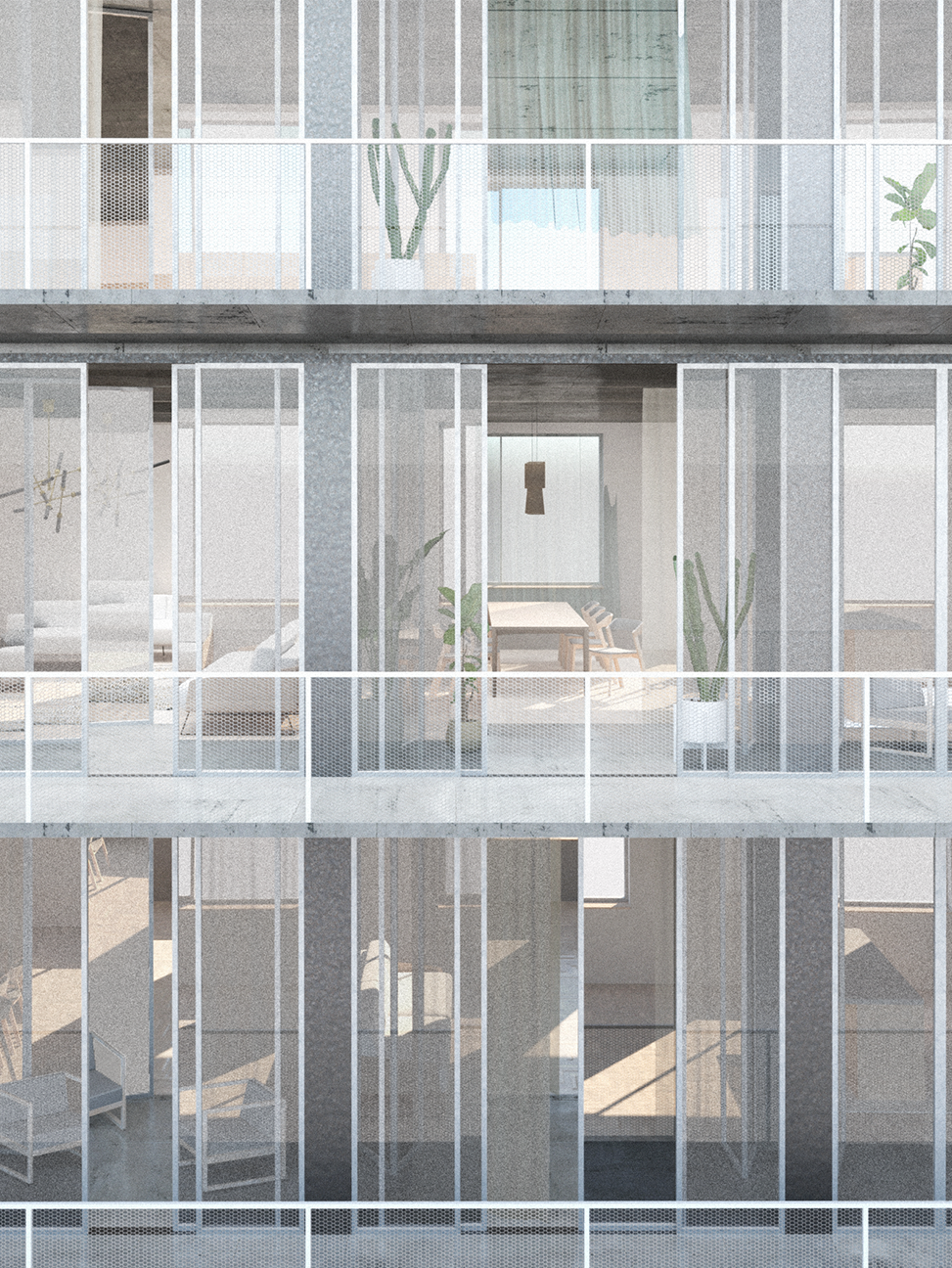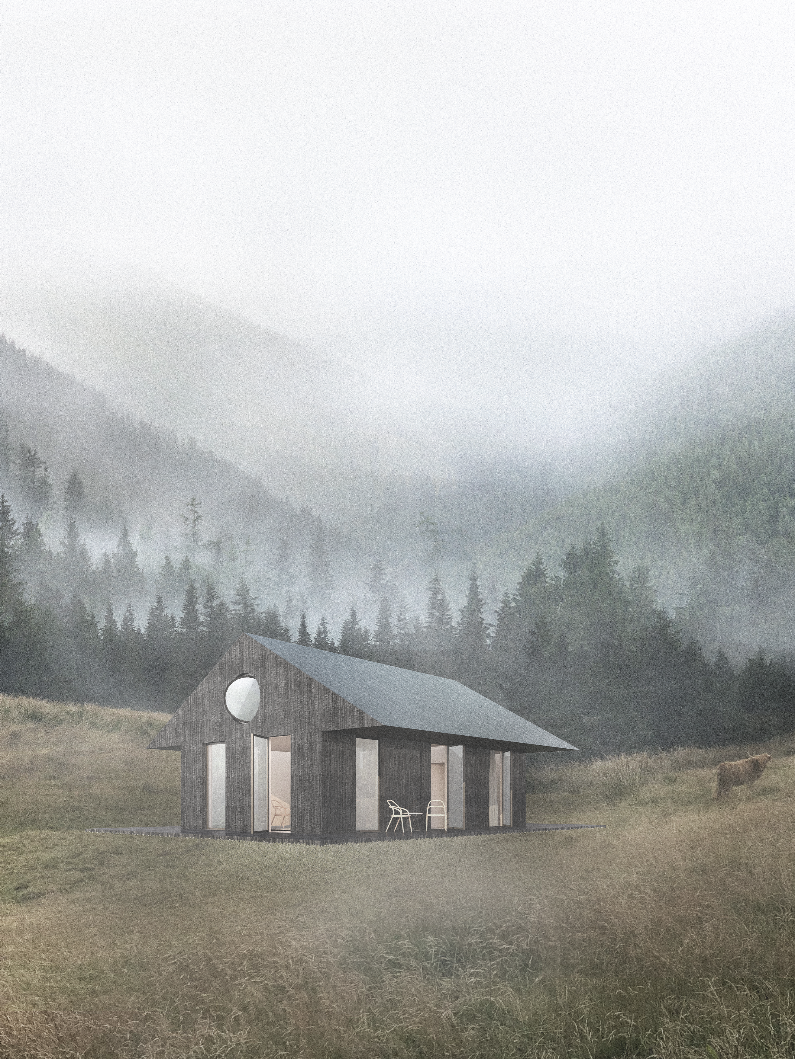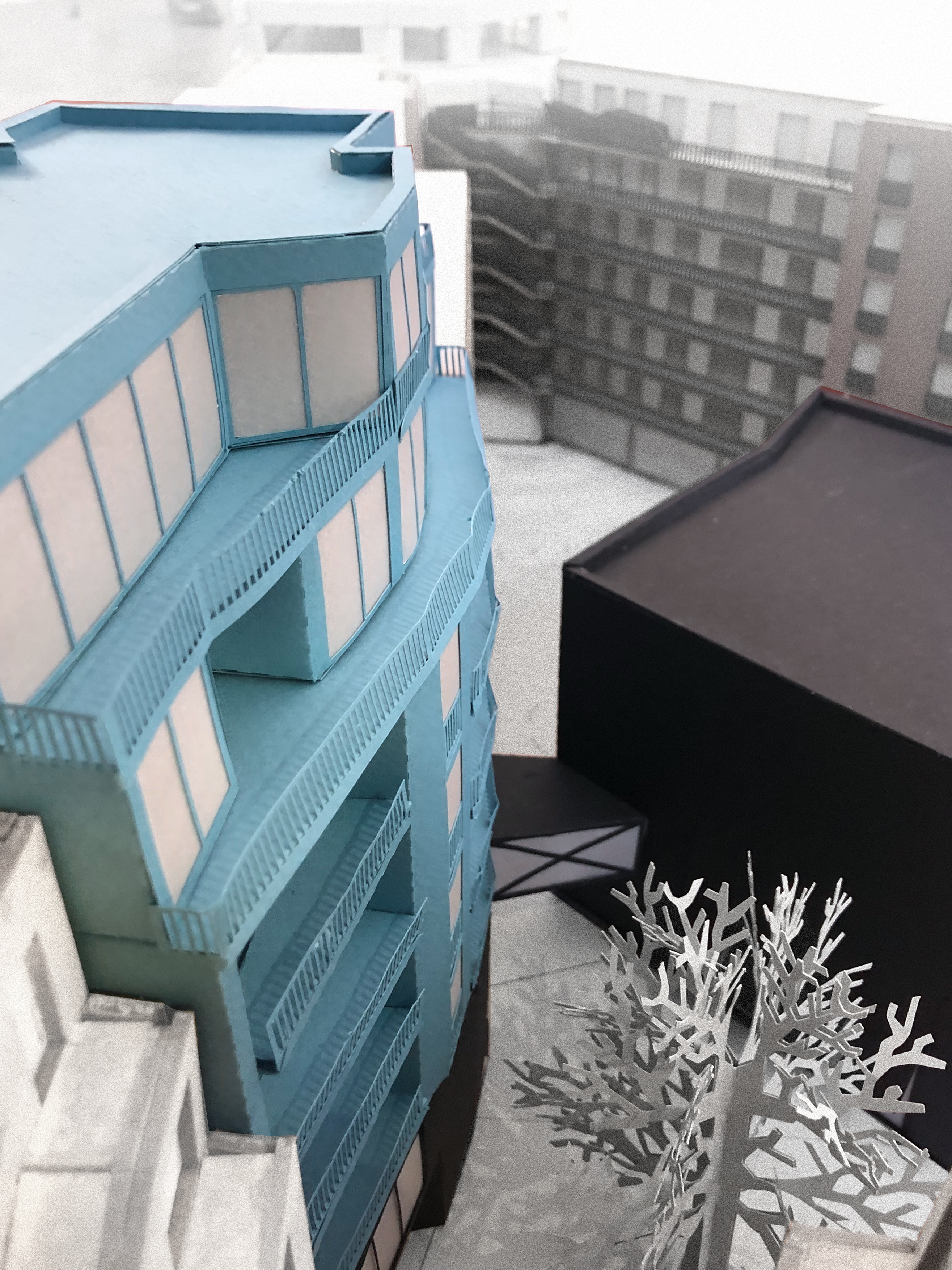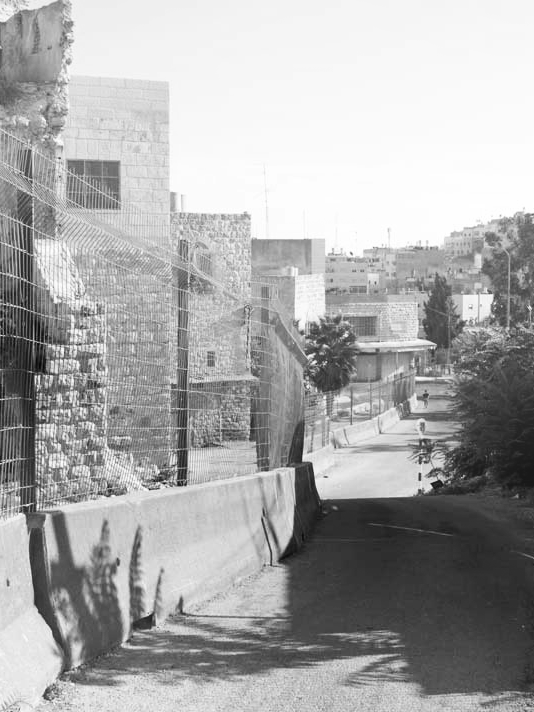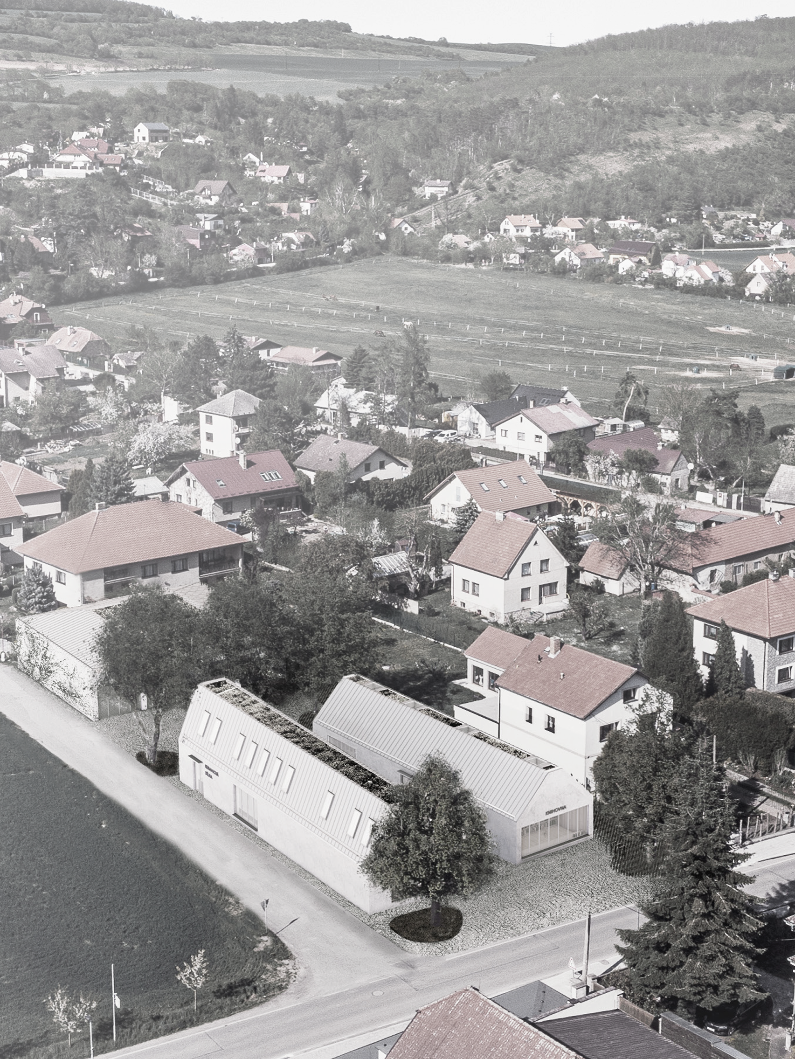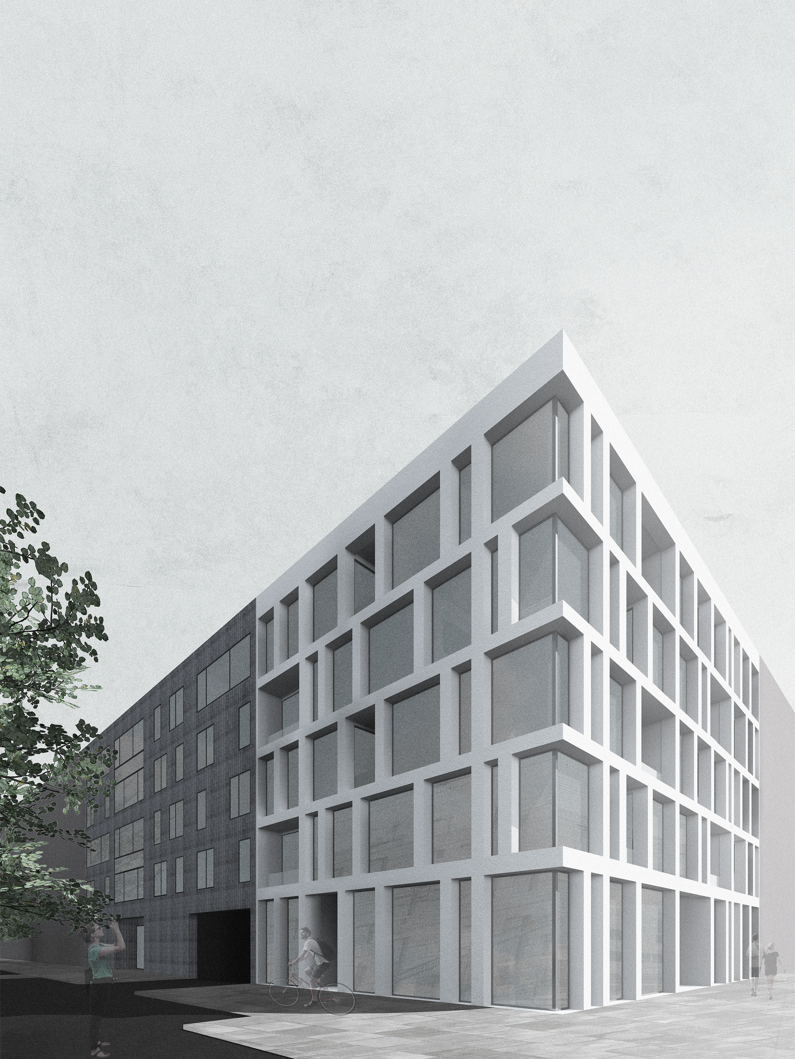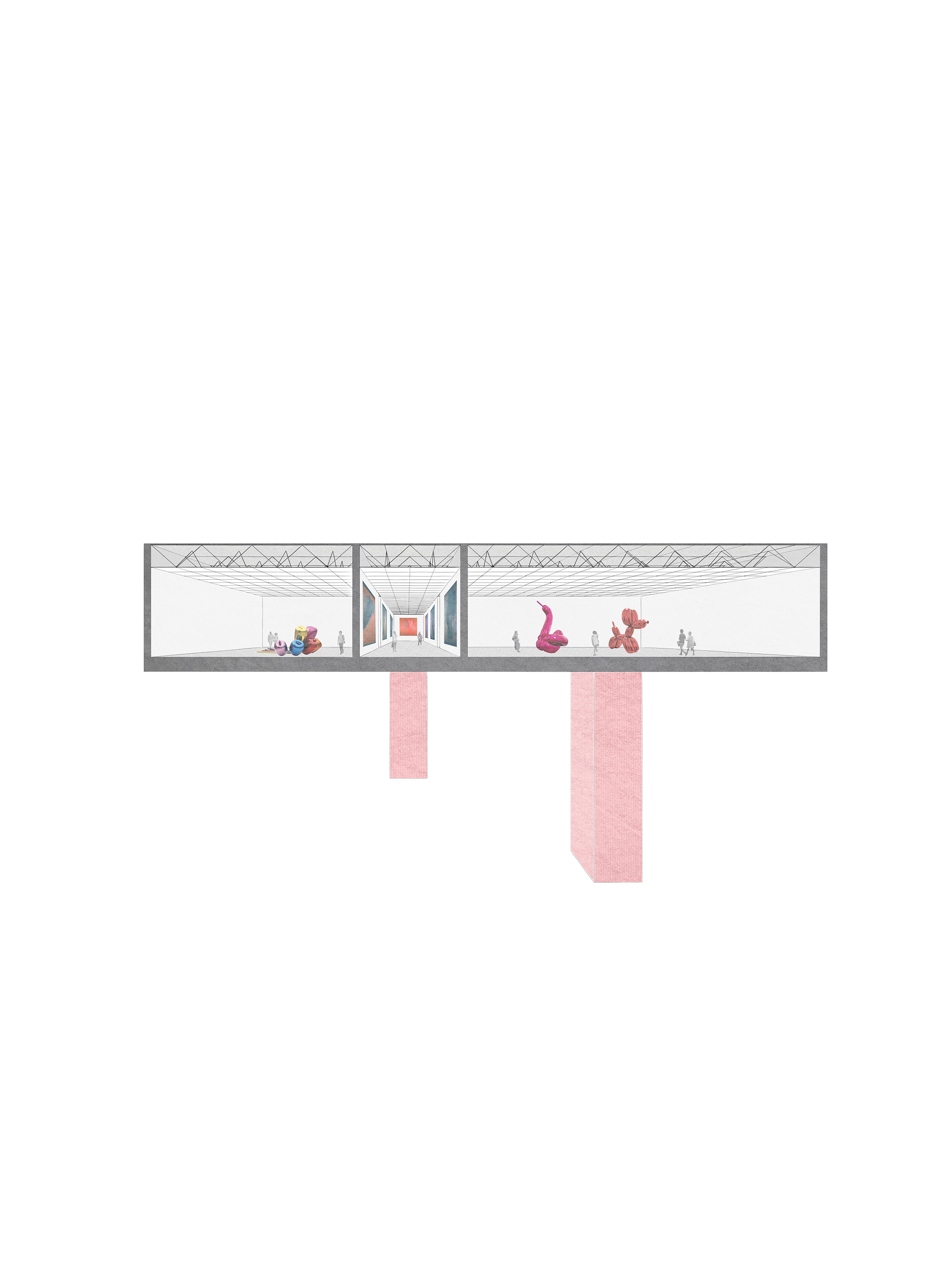czech cultural and diplomatic centre in taiwan
studio Ondřej Císler, Lenka Milerová (2021)
Czech House in Taipei. Cultural and diplomatic representation of the state abroad. Cooperation, understanding, mutual inspiration. I don‘t want to propose to Taiwan, a progressive, democratic country that should/could be an inspiration to us in many ways despite something (PRC, geopolitical situation). This is not and should not be the purpose of a national cultural institute such as the „Czech House“. The institute should be open, perhaps even transparent, but at the same time safe. I see the institution of cultural and economic representation as an open platform for dialogue, inspiration and cooperation. Thus, I perceive the representation mainly in terms of respect and the mission of the proposed object. „Czechness“ should not be obvious at first glance. It should primarily take place inside that plot platform.
The mass of the building is based on the original distinctive urban structure of the Wanhua district in Taipei: the house thus stands out at the same time but also completes the urban outlook. A distinctive but non-violent house. Therefore, I propose a slab house as a basis, which defines the necessary distances with its floor plan footprint. At the same time, I do not mortgage the entire plot. I leave its southern part free for further development.
The platform and that „other“. Polarity and contrast between proposed masses. The objects that I separate from the board have a different characters. If I perceive and design that plate/platform as a light open steel frame structure, then everything else is solid, rigid, heavy, stiff ,and concrete. At the same time, however, I adhere to the concept of a clean facade, which is why the facades of these objects are (mostly) designed as solid. The construction solution of the building is adapted to the frequent occurrence of earthquakes in the area. That‘s why I design the house from light steel elements. A steel frame, which is then reinforced with reinforced concrete cores (in which the stairs, elevators are located). Objects and operations separated from the board are structurally independent.
I perceive the platform as something open, permeable, maybe even transparent. The light frame construction is complemented by two layers of facade. Glazing and textile facade. The solution is adapted to the hot and humid climate of Taiwan. At the same time, the white textile facade achieves the desired effect of simplicity and contrast with the surrounding buildings, whose facades are very de- tailed, full of lattices of inscriptions and different window shapes. The basis of the design is thus a platform formed by a tall board house. 7 meters narrow, 80 meters long, and 45 meters high. 11 above-ground floors. I bend the board at the level of the fifth floor, thus creating an imaginary cornice that is located at the approximate level of the surrounding buildings.
Most of the building programme is located in the platform/board, which is divided vertically according to the degree of accessibility/security. The first five floors should be accessible to anyone. On the other hand, the premises of the consulate - representation, residences, which require a different level of importance, privacy, and accessibility, are located on the top three floors. I separate opera- tions with different spatial requirements from the platform. These operations also have a different architectural character - they are a multifunctional hall, part of the consular premises, and stair towers.
_The plot for the proposed building is located in the Wanhua district of Taipei. It is a historical district with dynamic development. The original structure of low buildings (mostly up to three floors above ground) with an atrium was gradually replaced by new buildings. Their form and volume are quite different.
The original structure is no longer so legible. However, the original west-east axis is still noticeable. Another aspect was the implementation of atria into the design. The analysis of the original structure suggests the creation of atria (re- latively small), but the height of the district changed and the atria gradually began to recede. Narrow alleys, passageways, and crevices are thus used more for sunlight/ventilation.
The solution is a slab house, which is complemented by associated volumes, that are based on the urban structure.
_The fundamental element that creates that platform, is a module. A module based on the structural solution of the object. Its basis is thus a vertical con- struction of steel columns, which are arranged in a square at an axial distance of 5200 mm.
In the longitudinal direction, I complete the square module with walkways. The walkways, which are covered with tex- tile blinds, serve not only as a possible extension of the interior, but above all as a double, ventilated facade system.
From my own empirical experience from my stay in Taiwan, I create an object that is as ventilated and airy as possible. The premise is that the textile blinds will be closed most of the time, to prevent direct penetration of the sun‘s rays into the interior. On the contrary, the glazing should be open. The entire building can thus be ventilated in both directions. This solution can substantia- lly eliminate the use of an AC.
