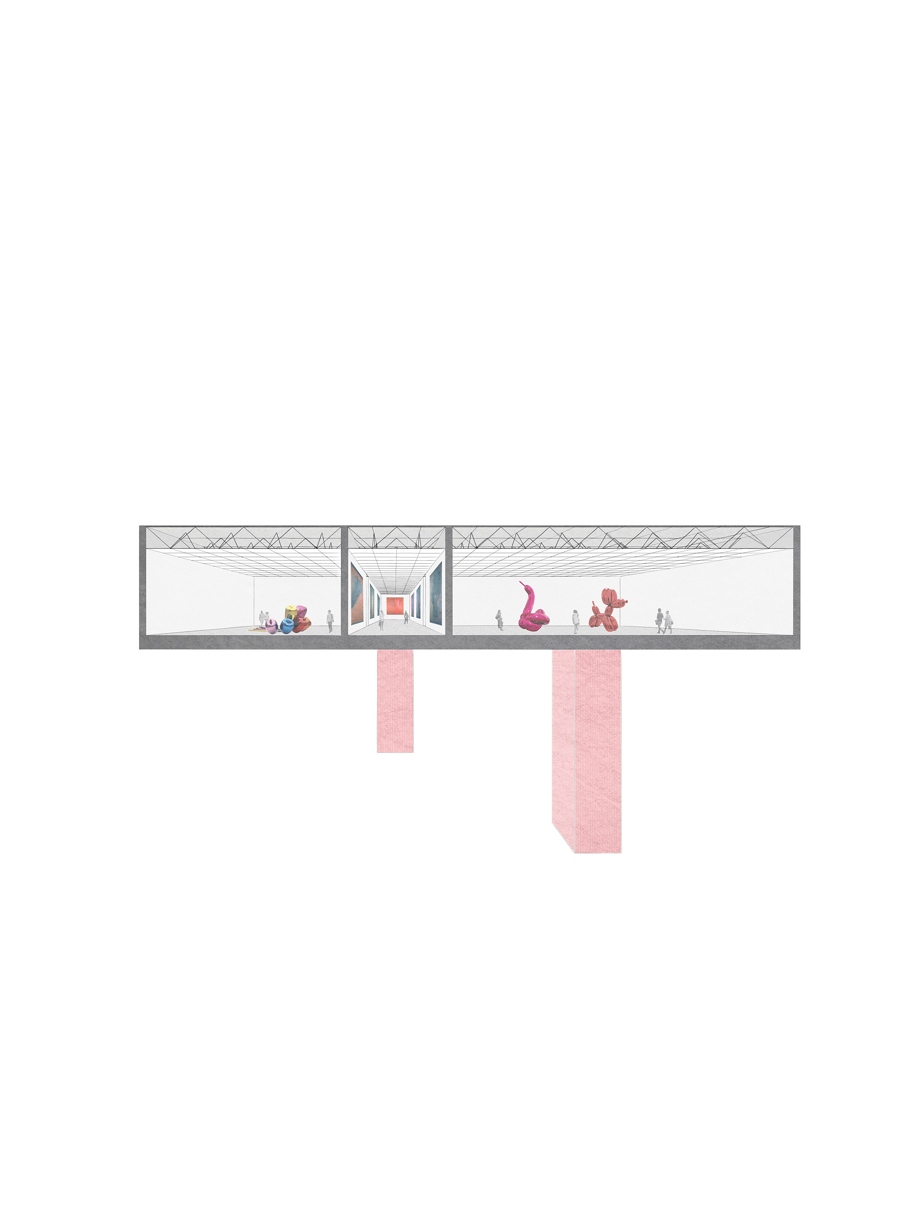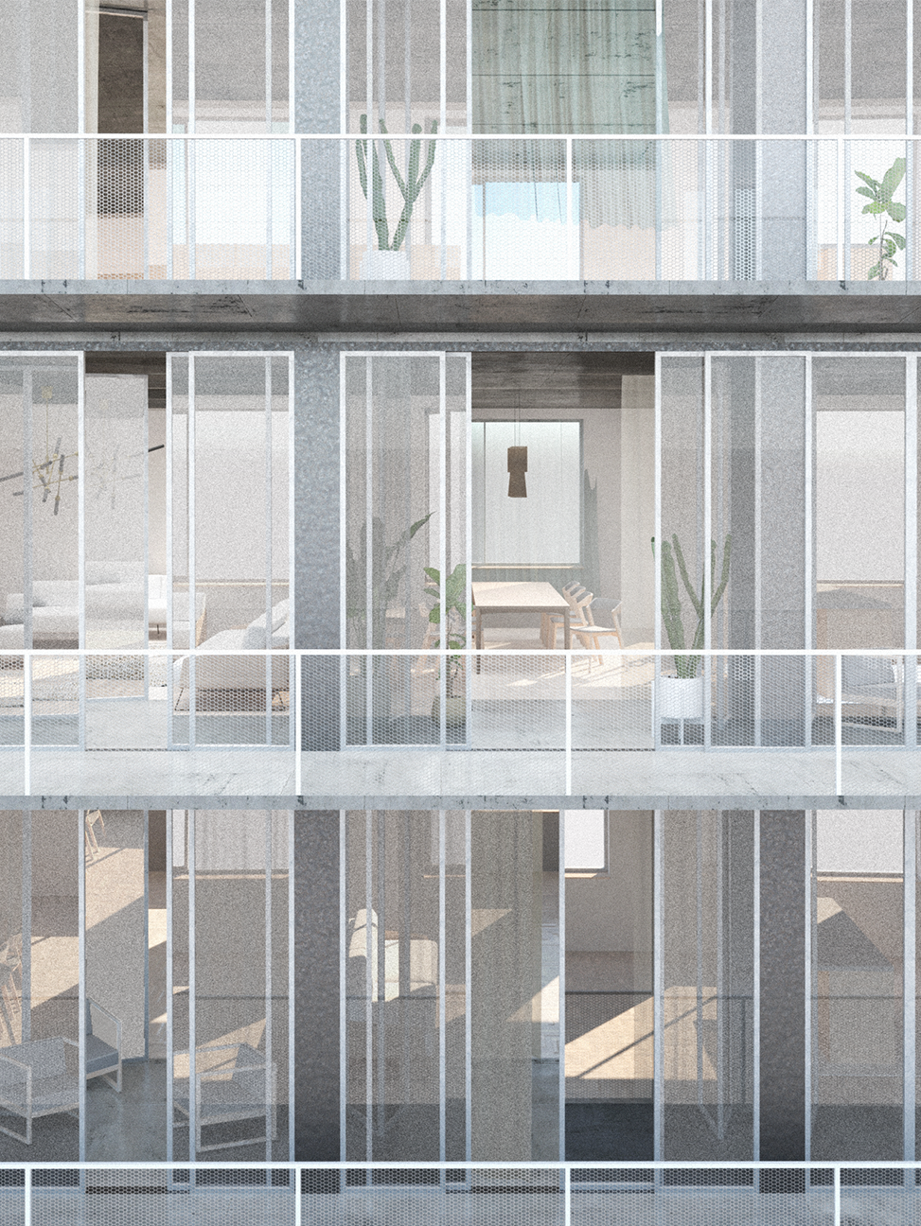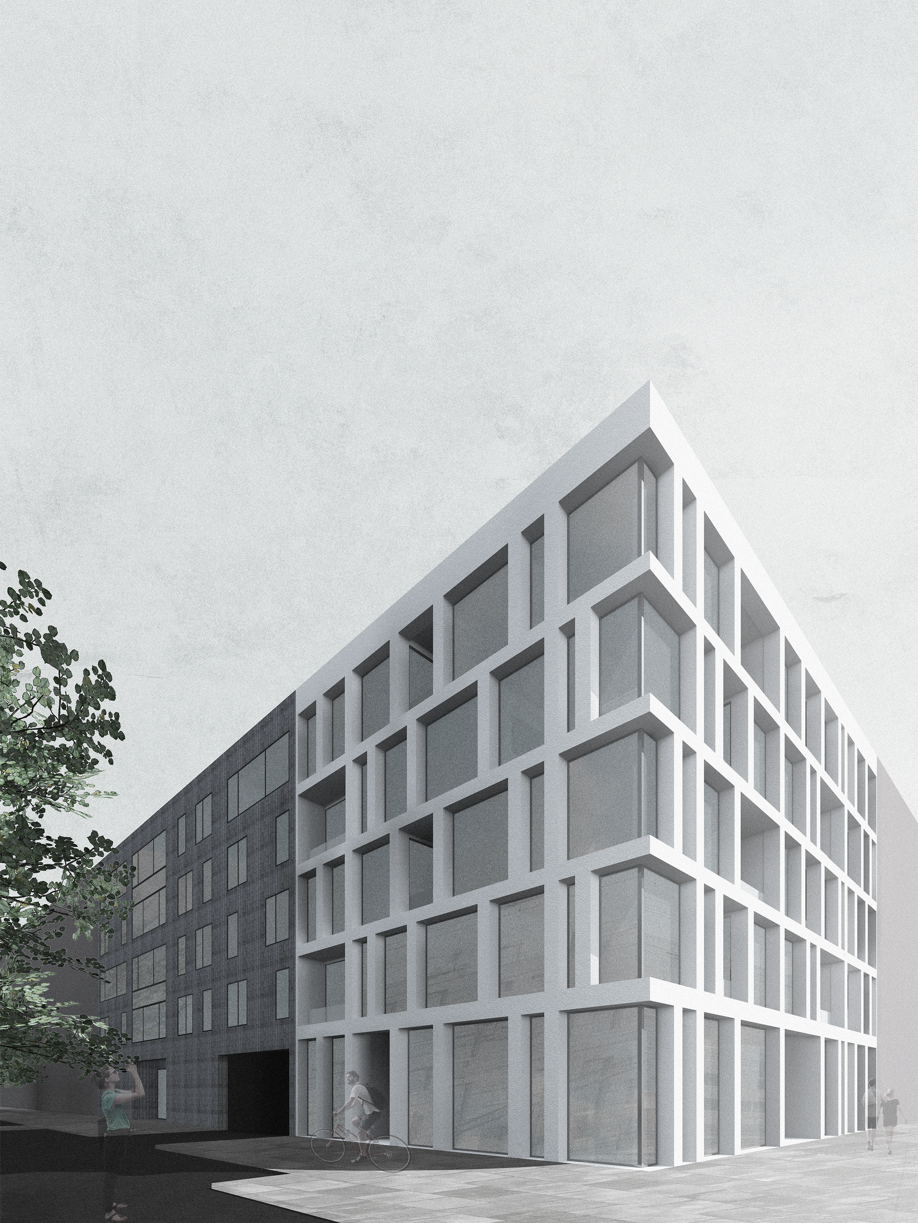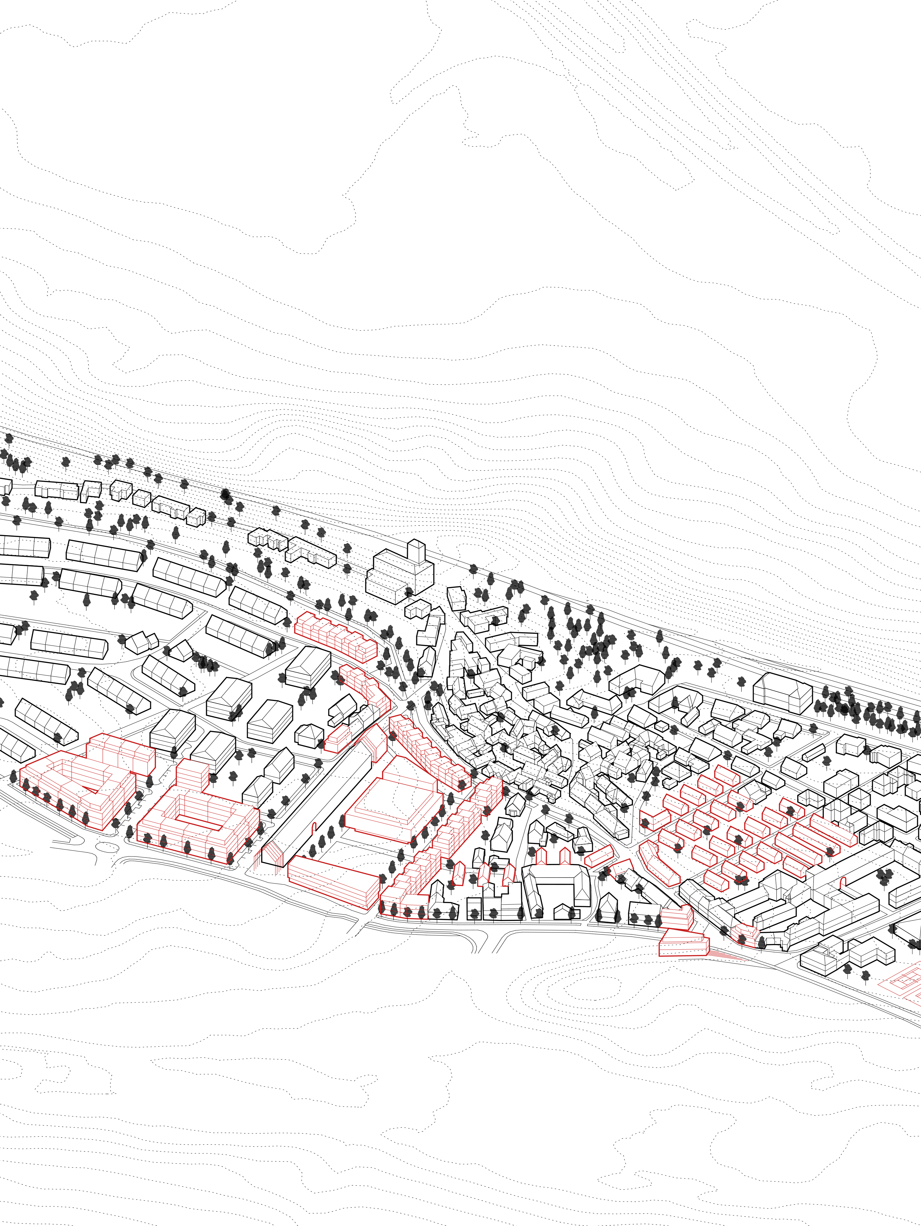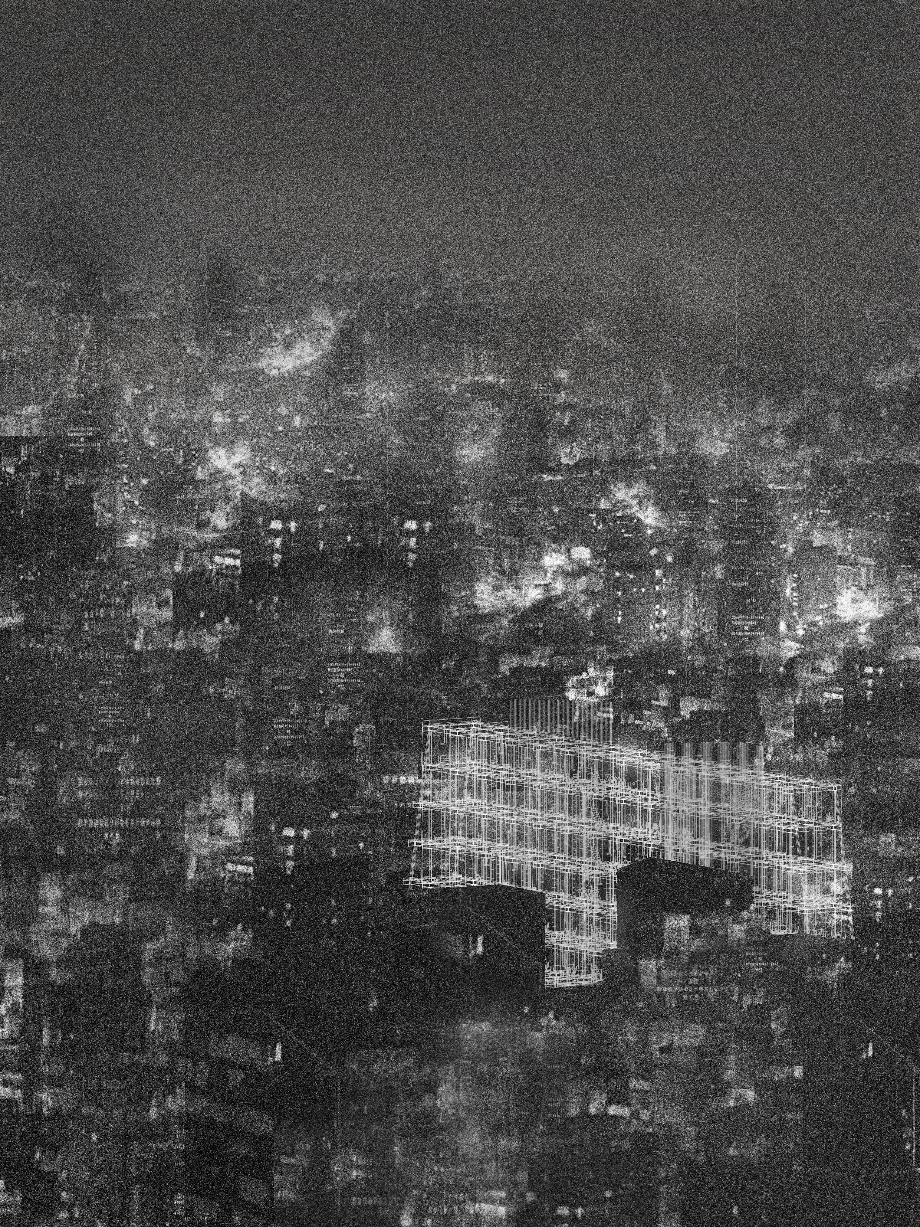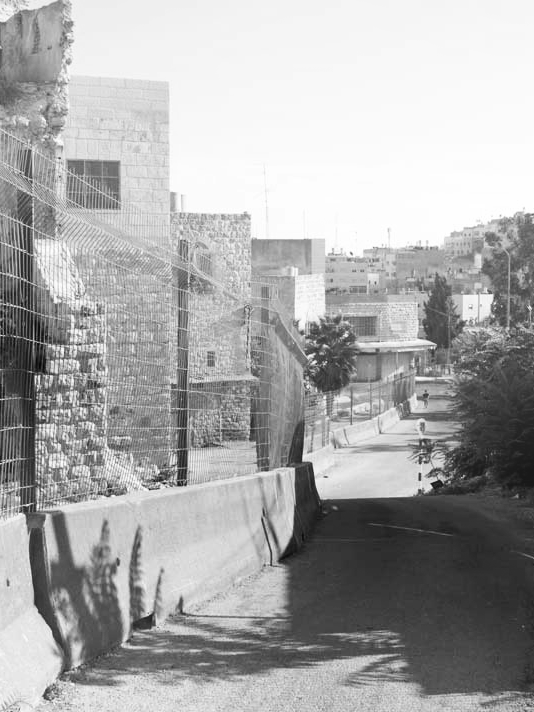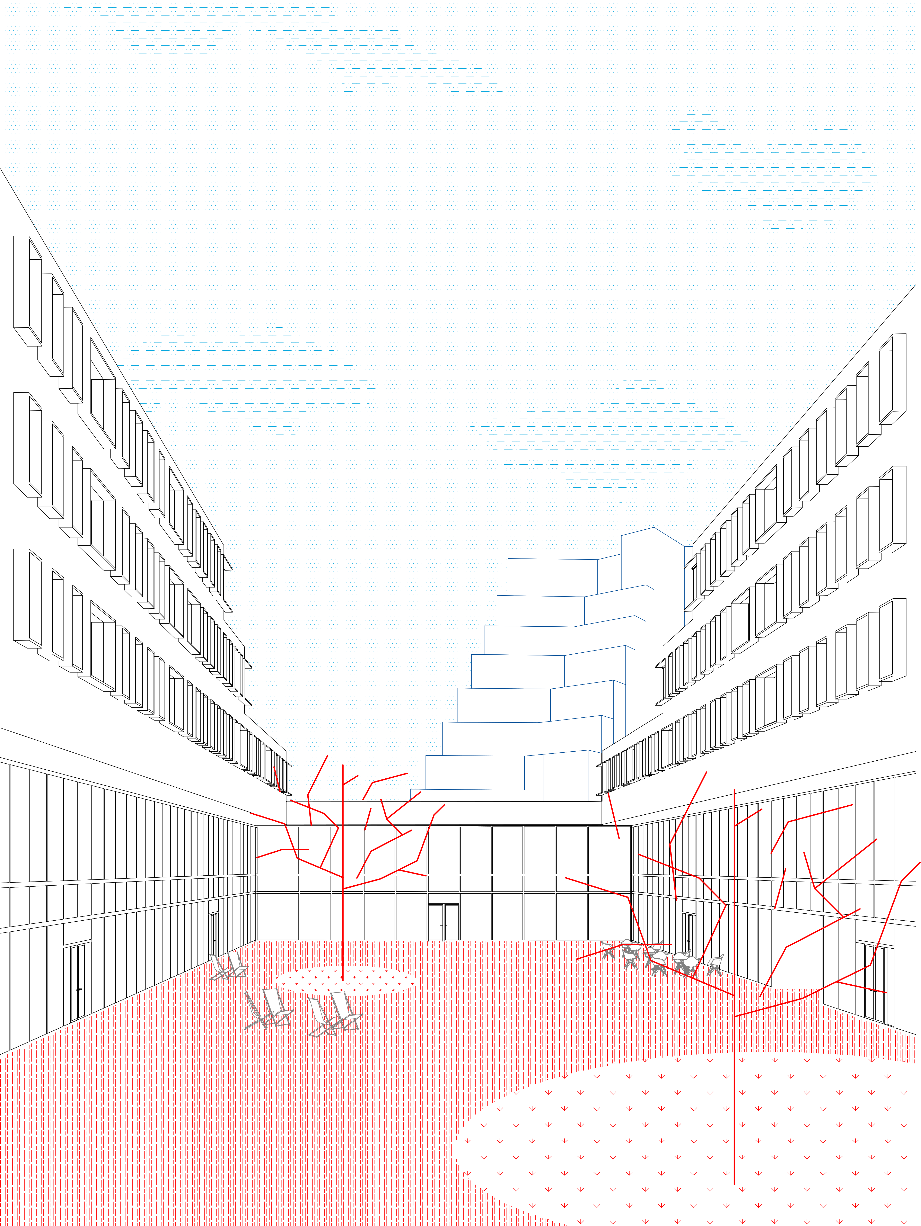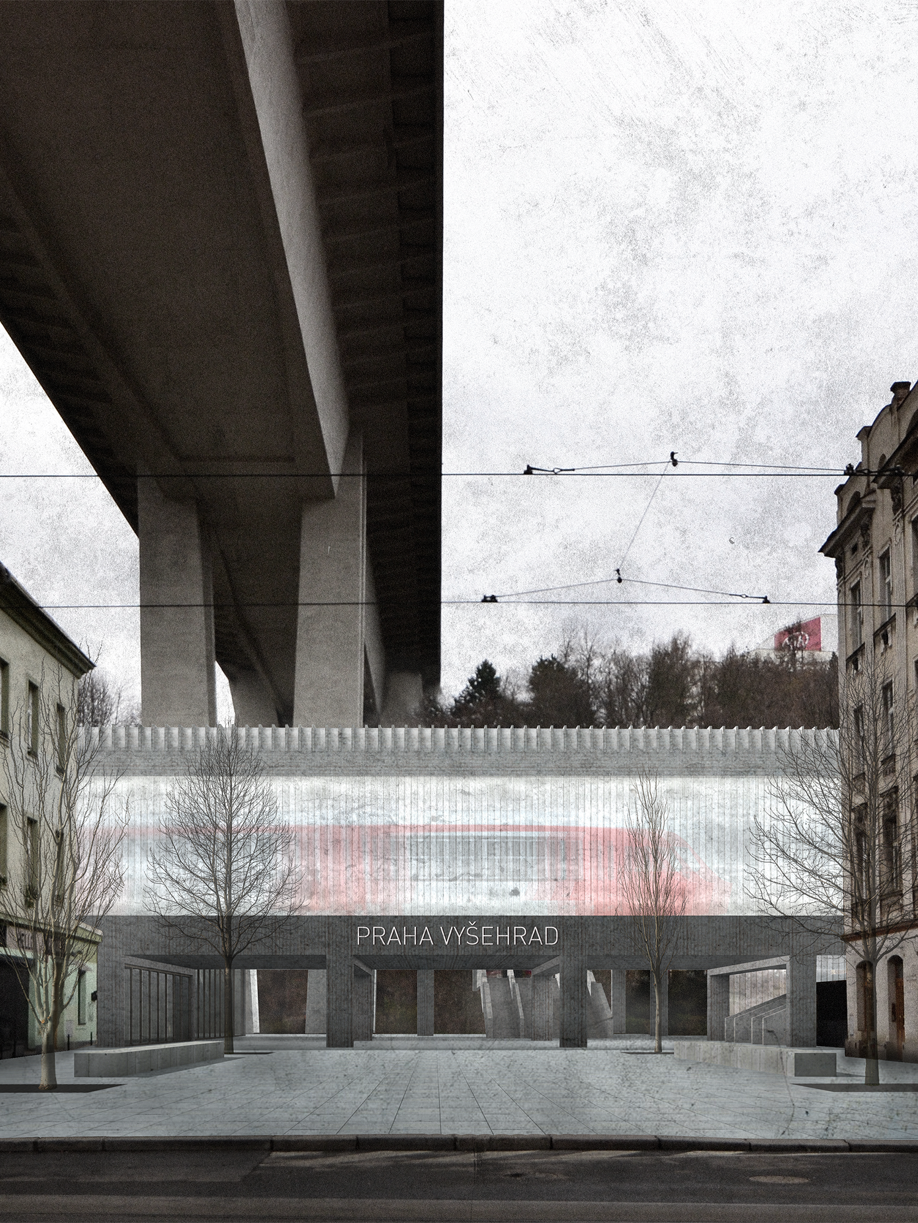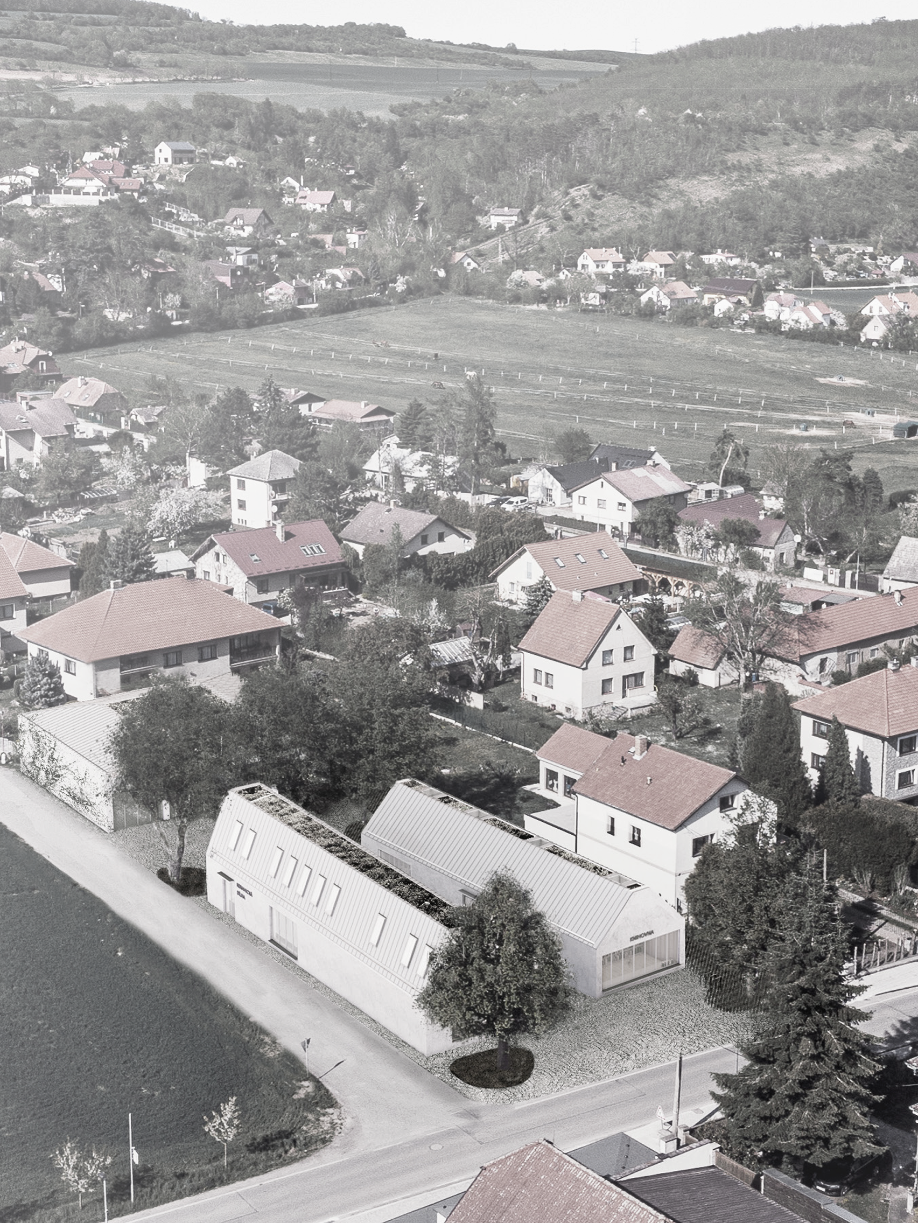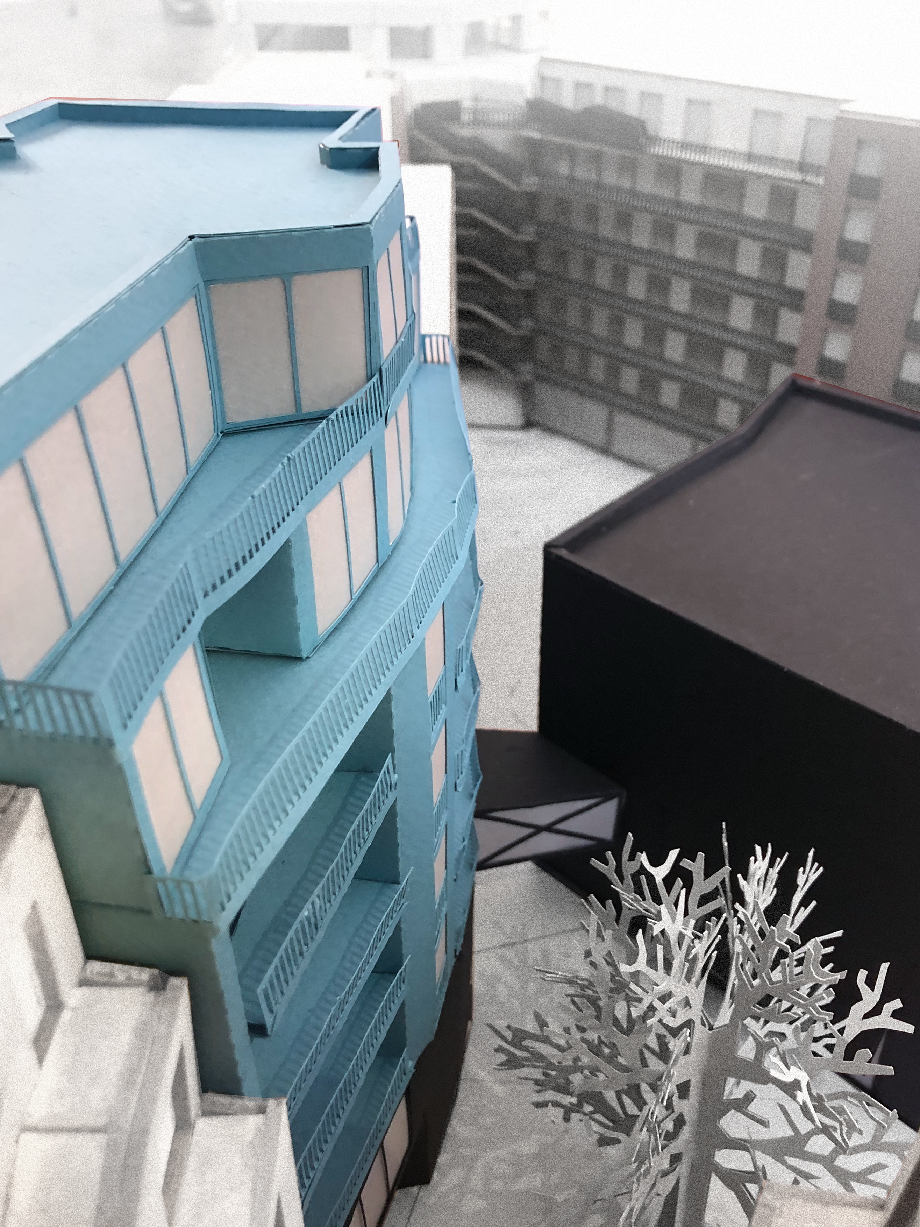chalet in beskydy mountains
2022
Private project of a small cottage in the Beskydy Mountains (Czech Republic). The client‘s will was a design of a small holiday chalet with the potential for permanent housing (for a couple).
The concept of the building is simple - transversely and longitudinally ventilated house, structurally made of CLT panels. The facade is also wooden - from singed planks.
The cottage is designed as a single-story mass with a gable roof. On the ground floor, there is a bedroom, a spacious bathroom, plenty of storage space, a kit- chen and a living room. By opening the space to the roof, a raised day part is created. Above the bedro- om there is an office, additional storage spaces and the possibility of sleeping for visitors.
The floor plan is designed as an open, free, raw space. Individual functions in the cottage are separated by cabinet walls. The kitchen and miller‘s stairs to the attic are also located in these elements. The austere character of the building is completed by repetitive openings in the facade. The large overhang of the roof serves not only as a natural shielding of the building but also as a covered outdoor space - a veranda.
