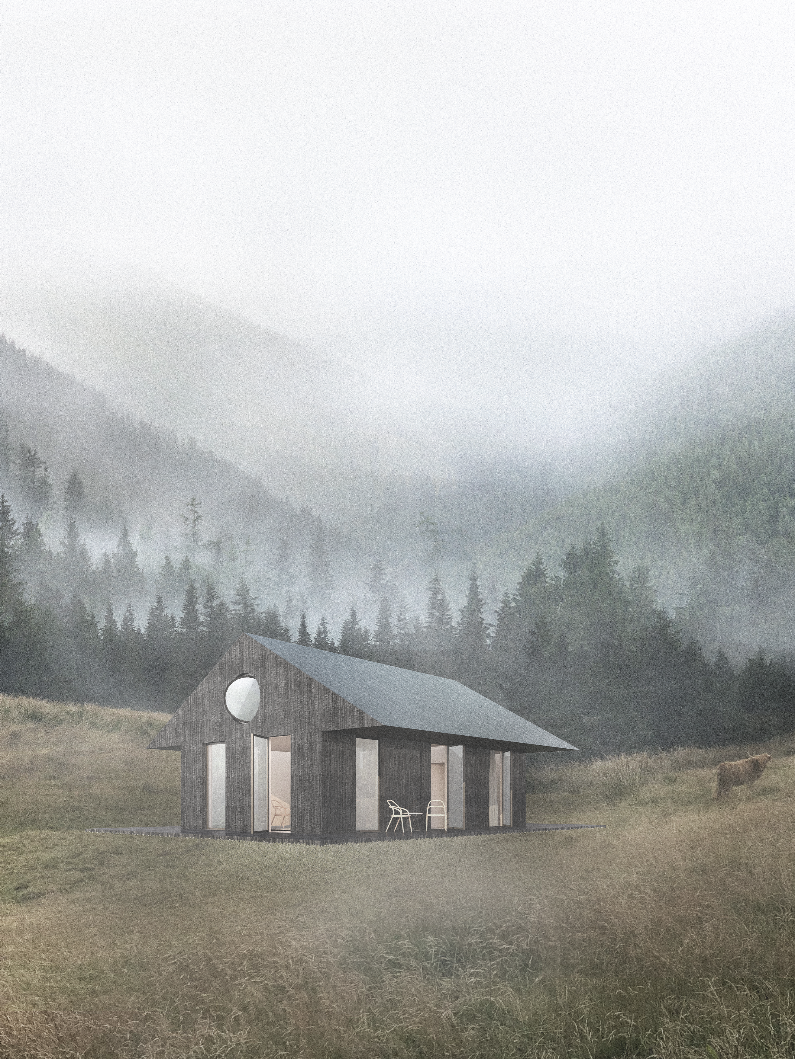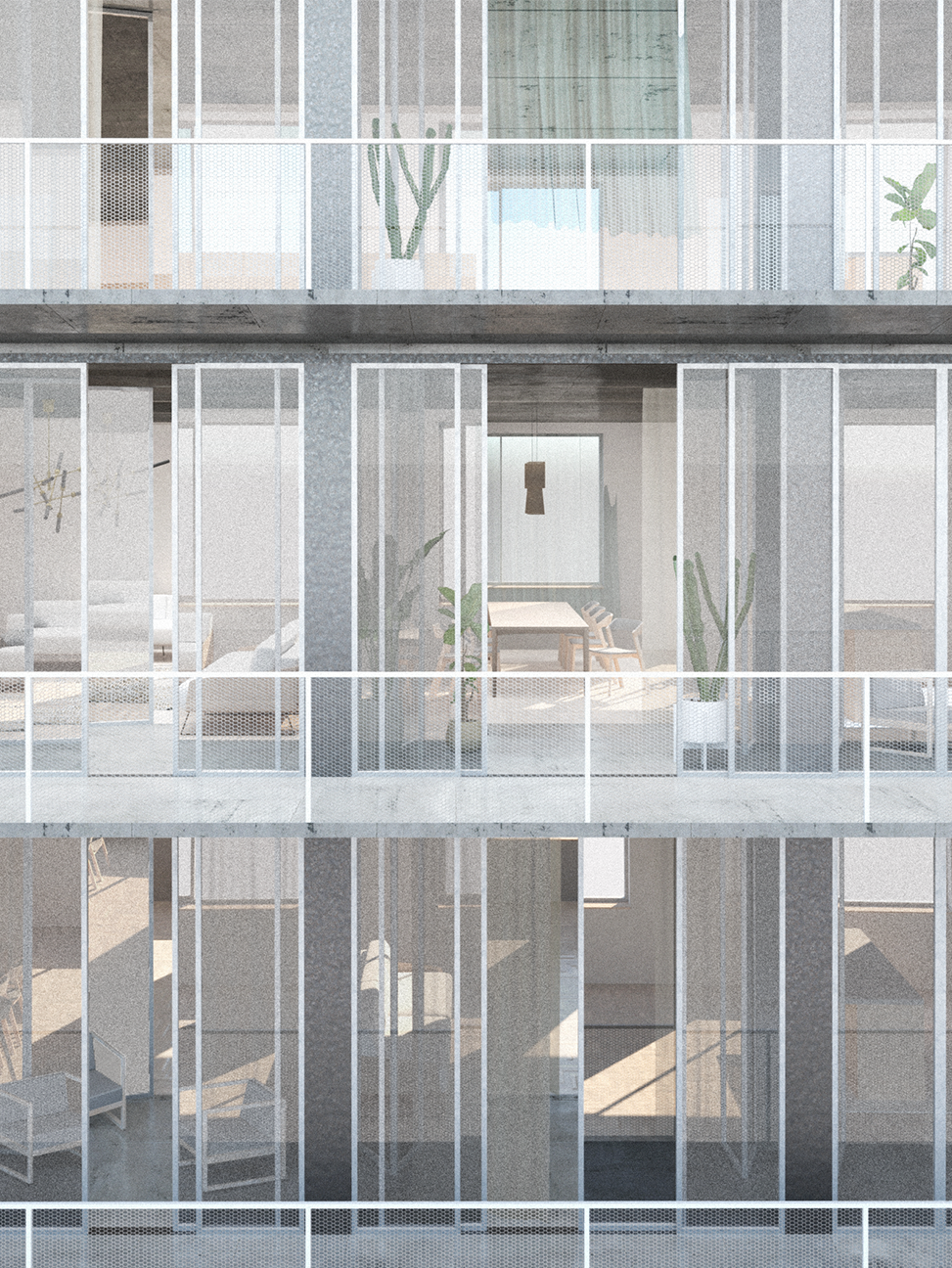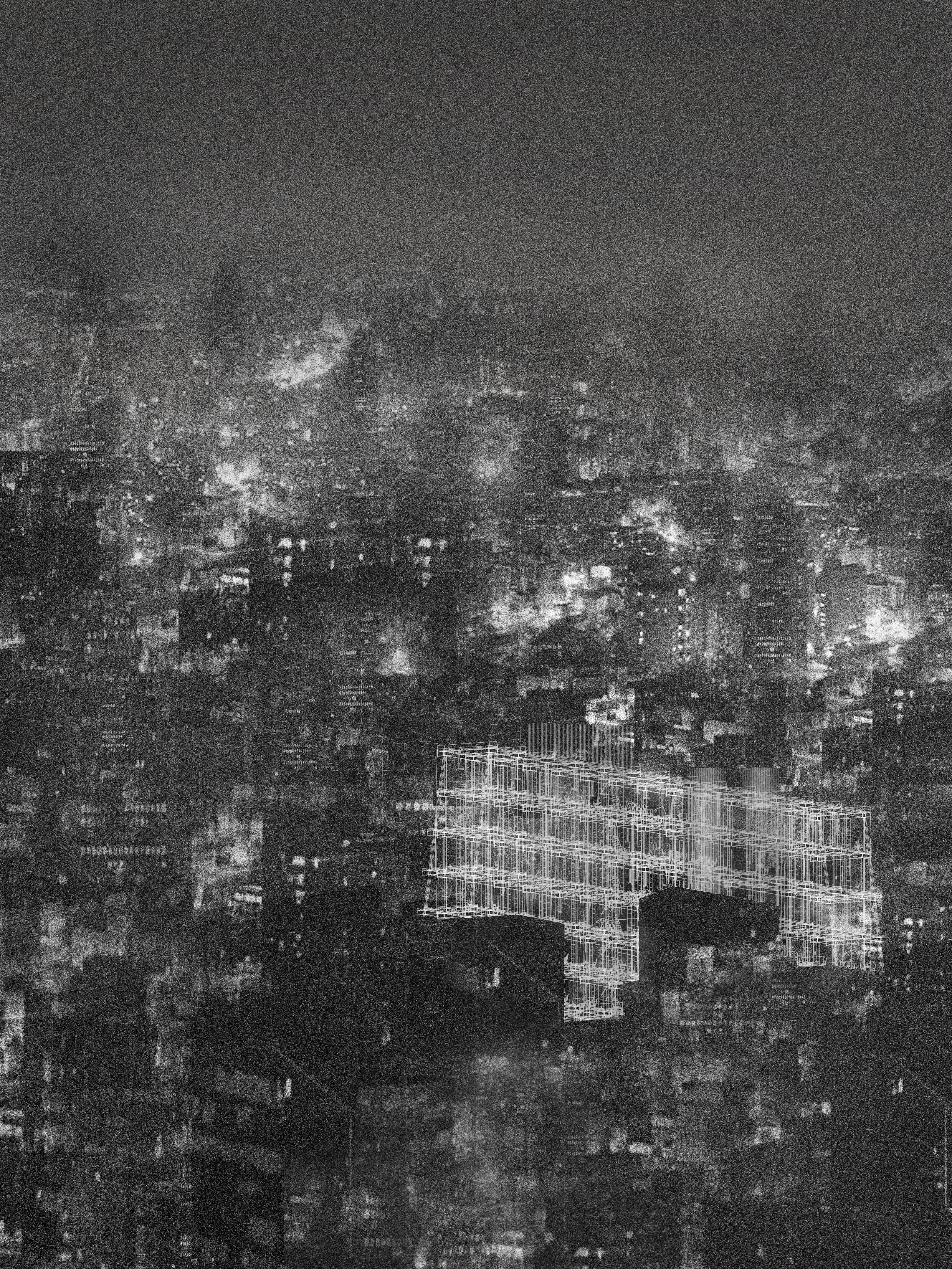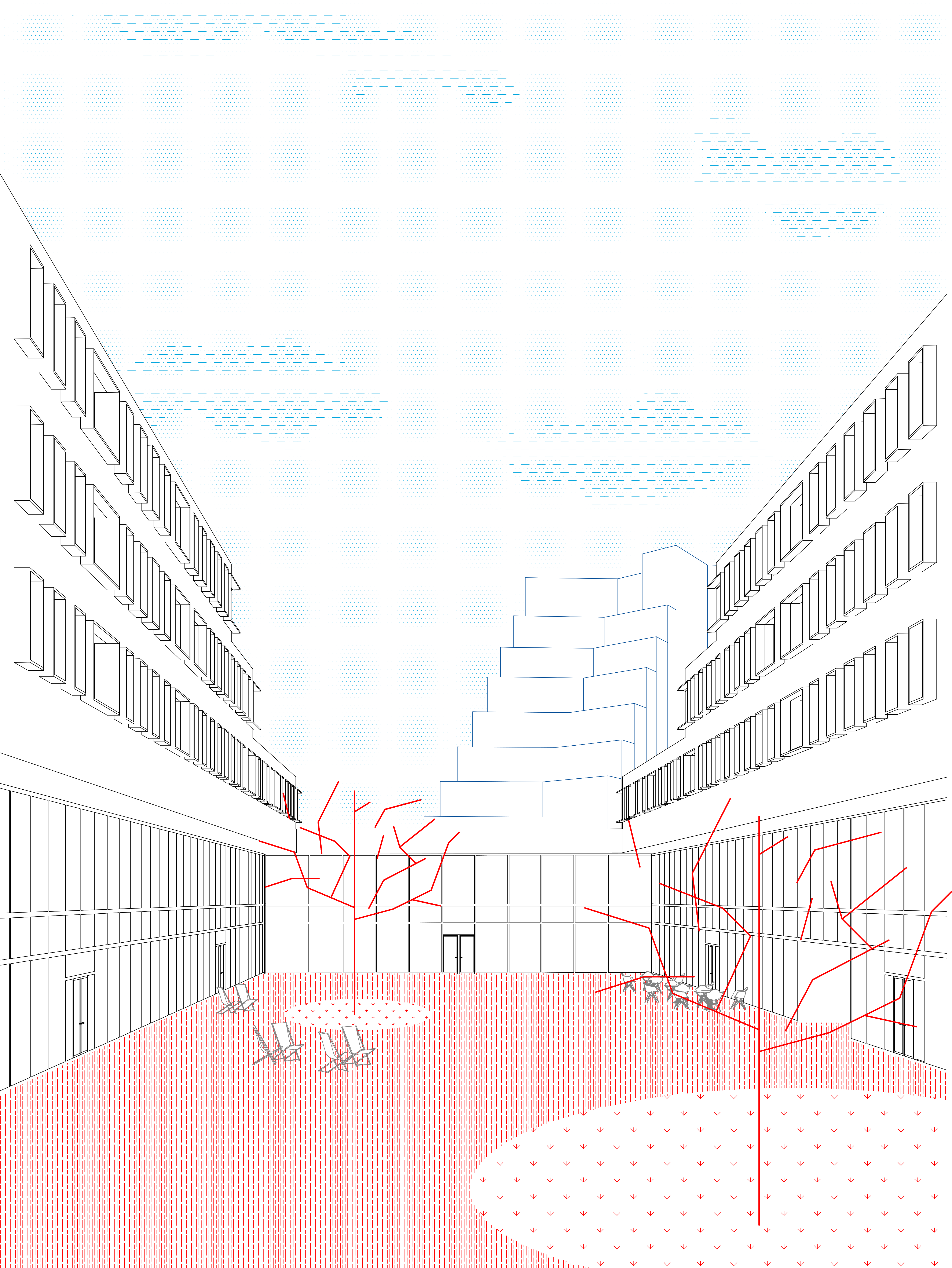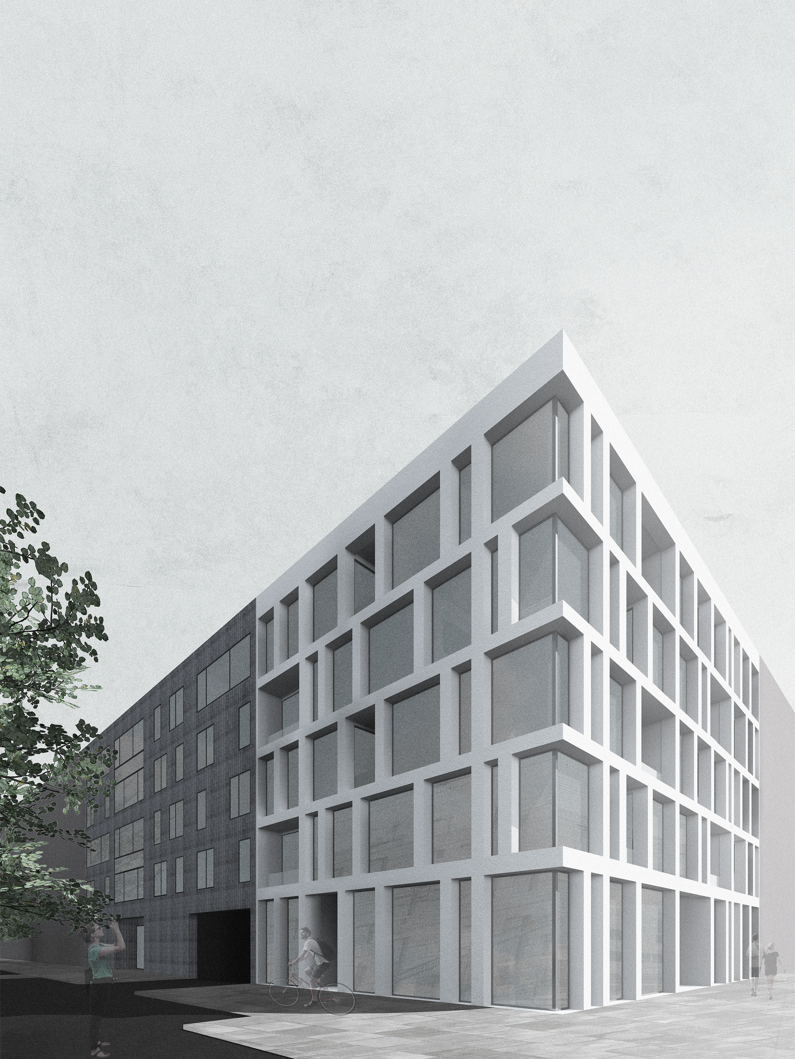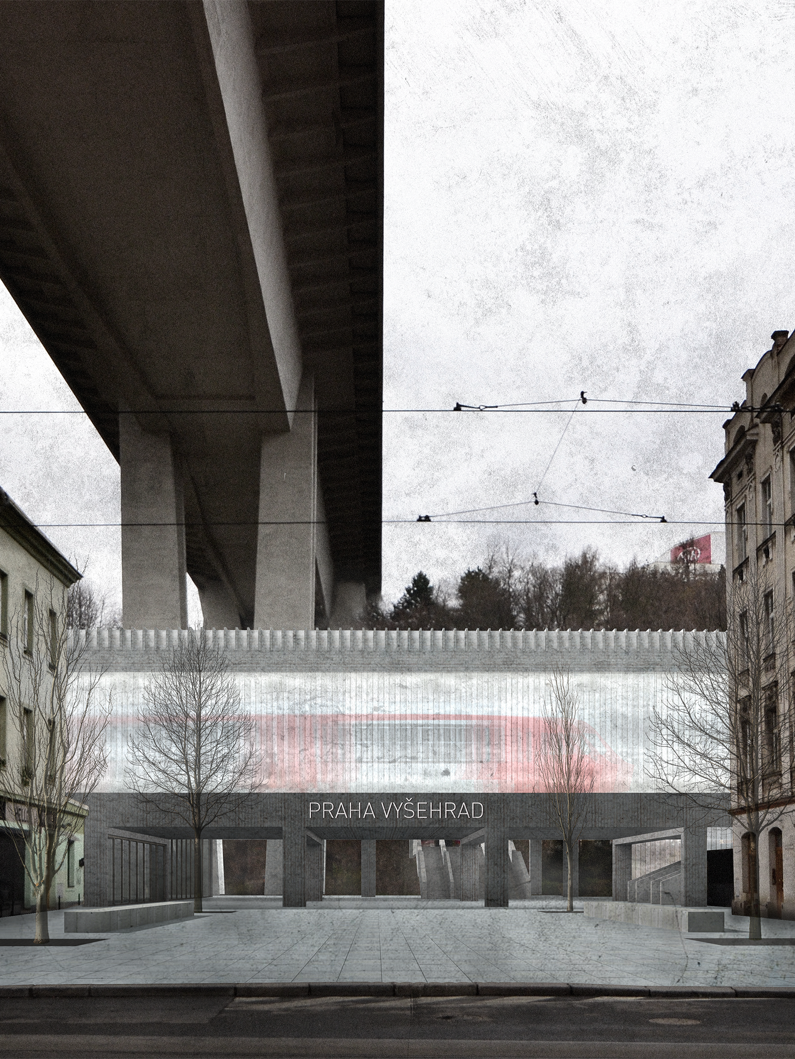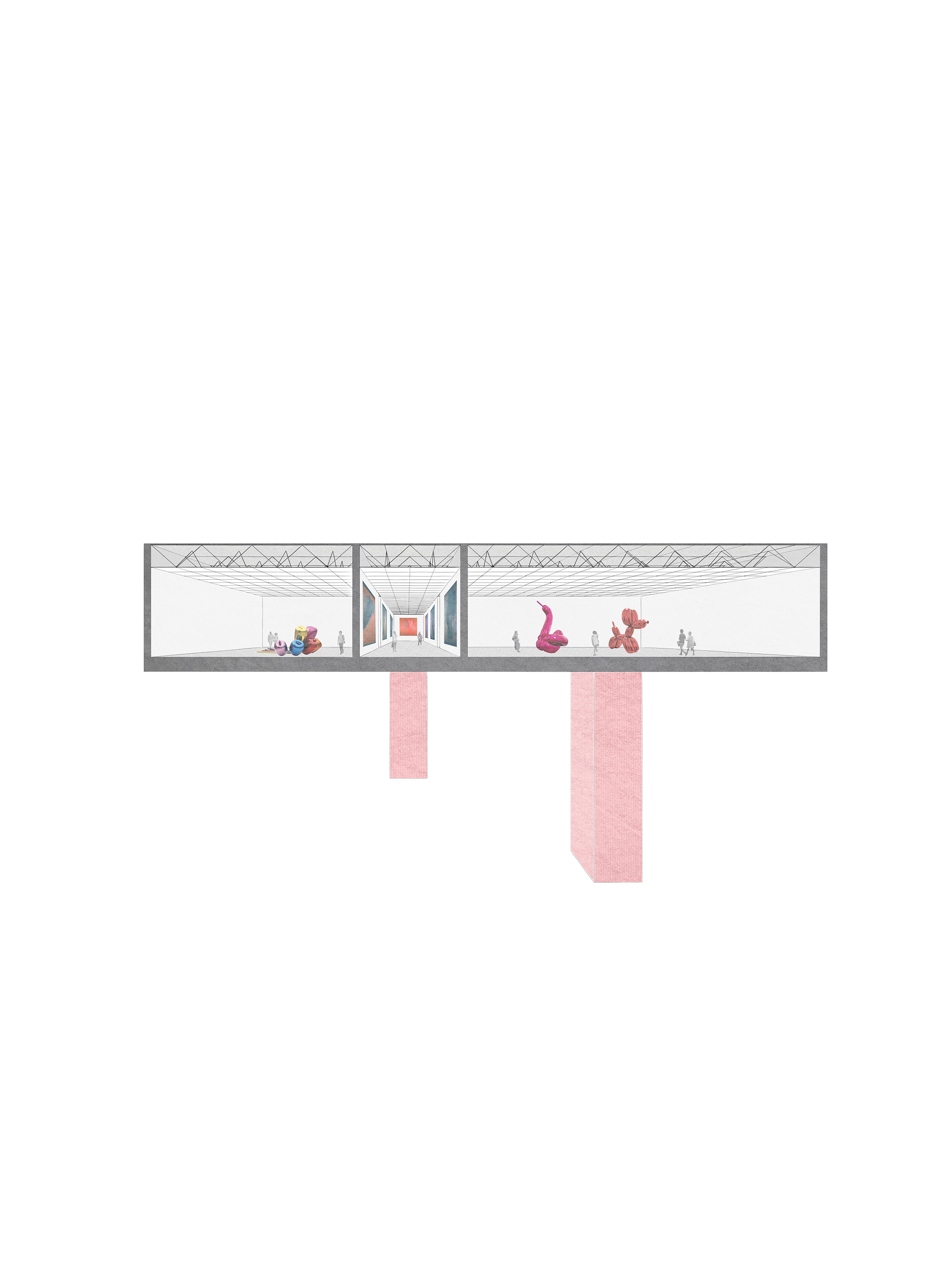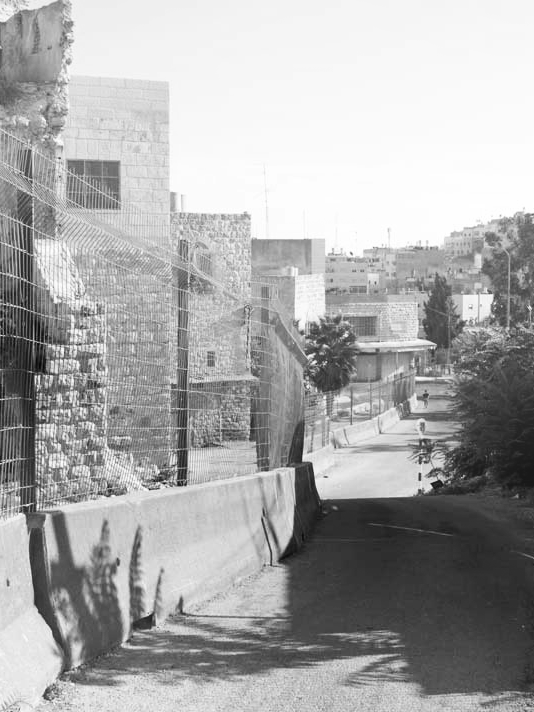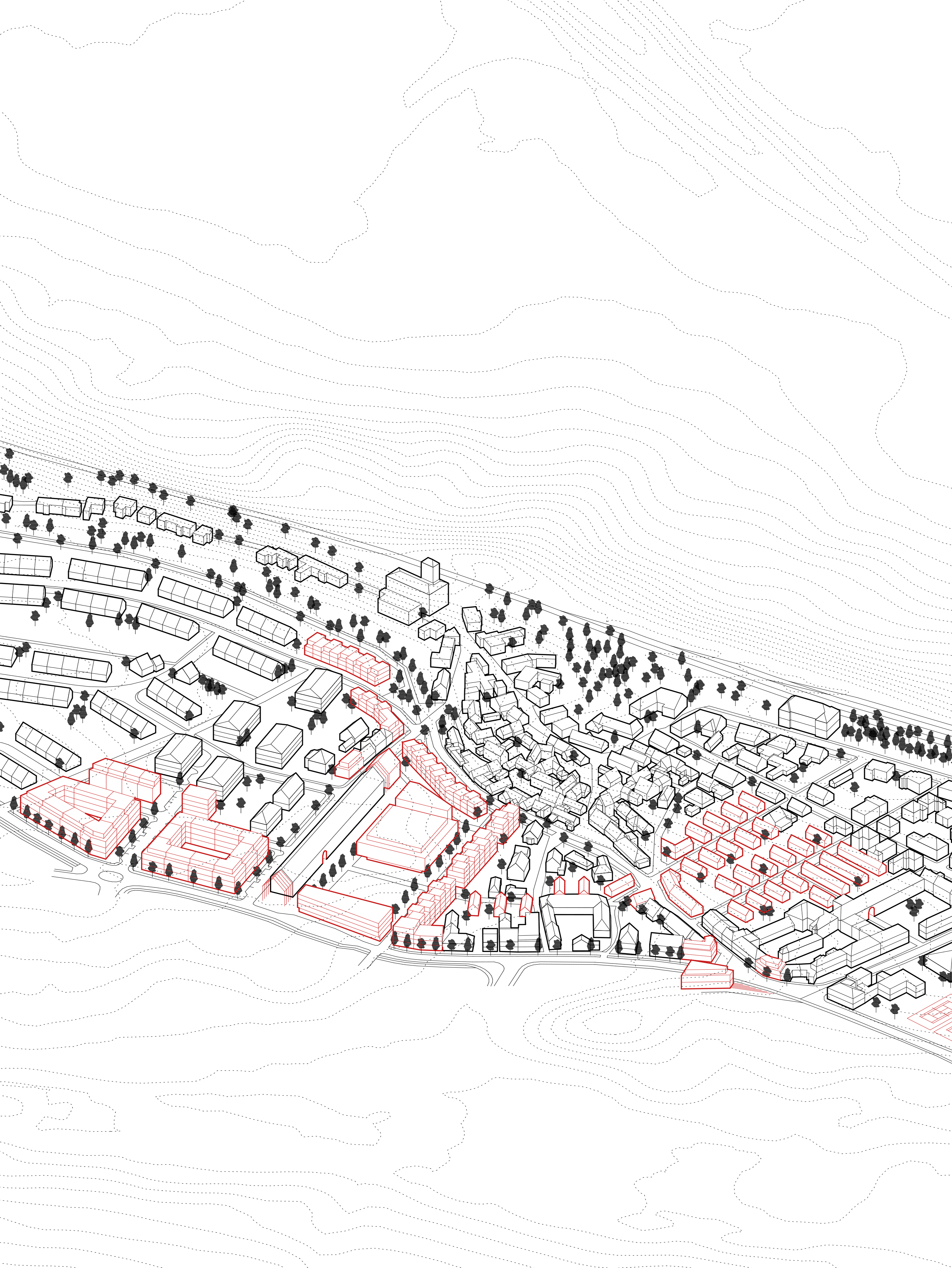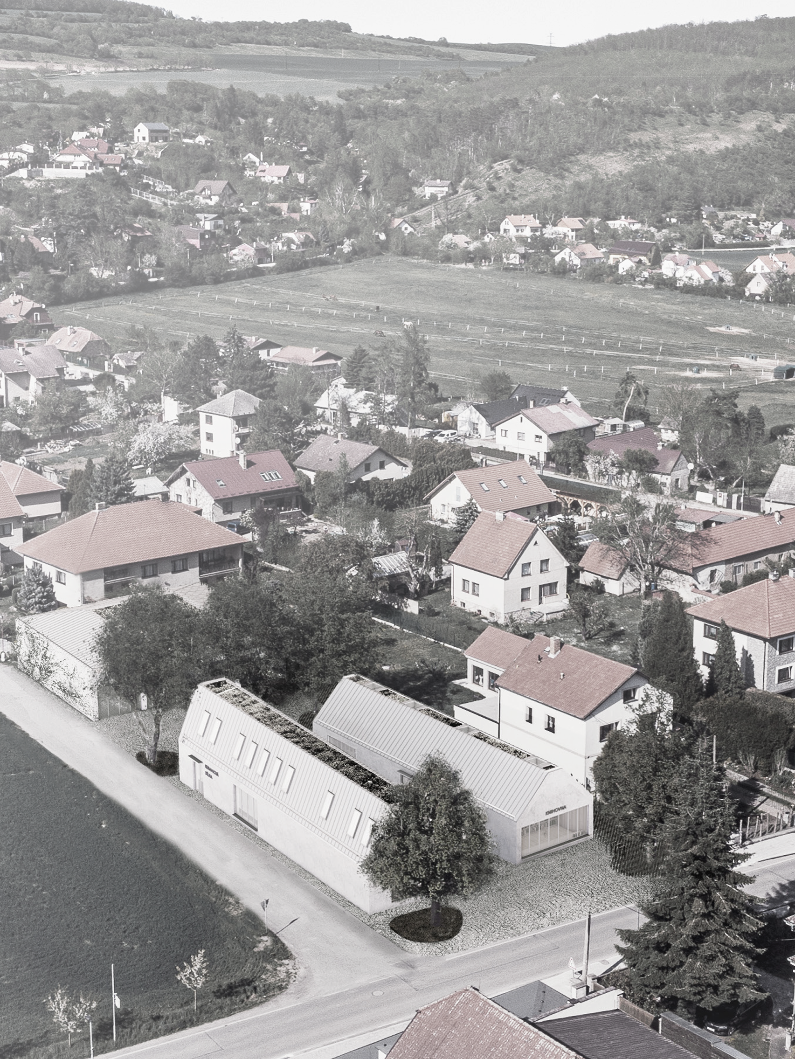town house with a black box, zátory
studio Ondřej Císler, Lenka Milerová (2020)
The assignment for the winter semester 2020 was DENSITY. As a group of students, we designed one city block in Prague, Zátory. Each student had his assigned plot, but the goal was to collaborate as much as possible, to create a passable, living block with a multifunctional character.
On a parcel with a complicated shape, I am proposing two distinctive buildings connected underground and on the second floor.
Firstly an apartment building to the street, offering a classic urban parterre with commercial space. In the inner block, I use the complicated shapes of the plot for the mass of the multifunctional hall. This volume offers an open bar/foyer/gallery on the ground floor. The hall itself is located on the second floor and it is designed as a BLACK BOX with a transformable auditorium embedded in the floor. The facilities, dressing rooms, offices, and other necessary spaces for the operation of the theater are located on the second above-ground floor in the town house. These two objects are thus connected by a bridge there.
The upper floors of the apartment building contain 15 residential units - mainly 2-bedroom and 4-bedroom apartments. The overall geometric complexity of the plot is reflected both in the facade, which is broken by bay windows to the street, creating a distinct relief and also in the floor plans of the apartments, which are composed and shaped by individual rooms.
Curvature, space, usability, practicality. The optimal ratio between built-up area, mass, number of floors and the total area of the building was focused on finding.
