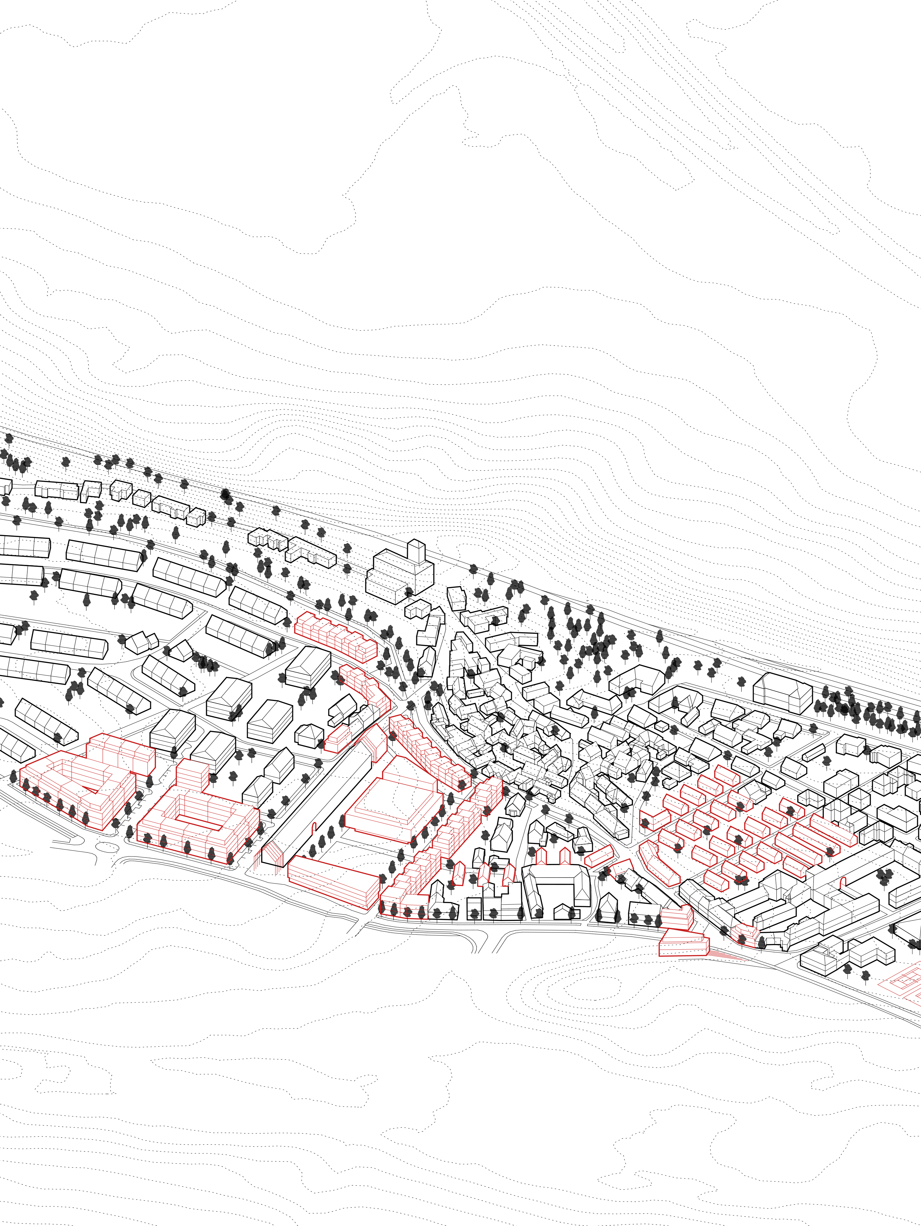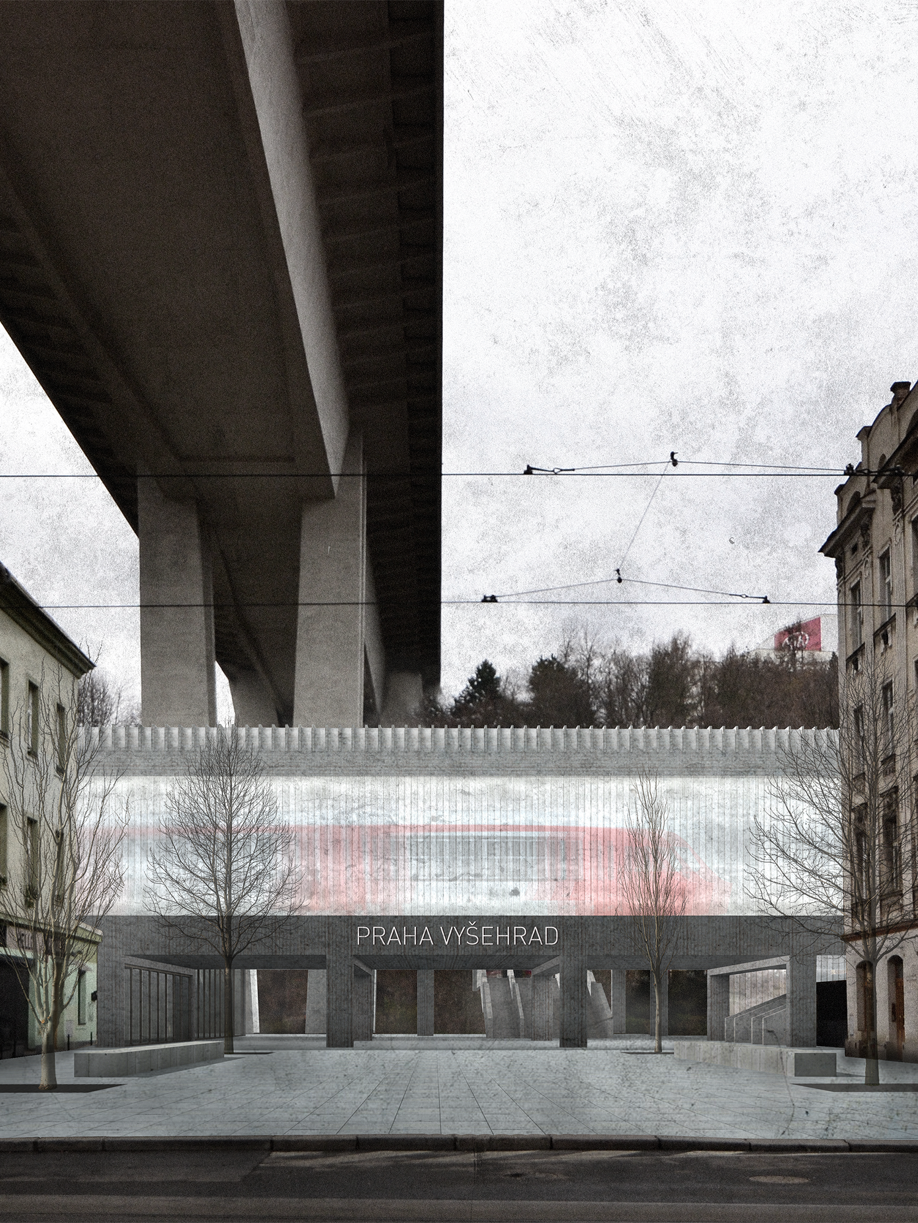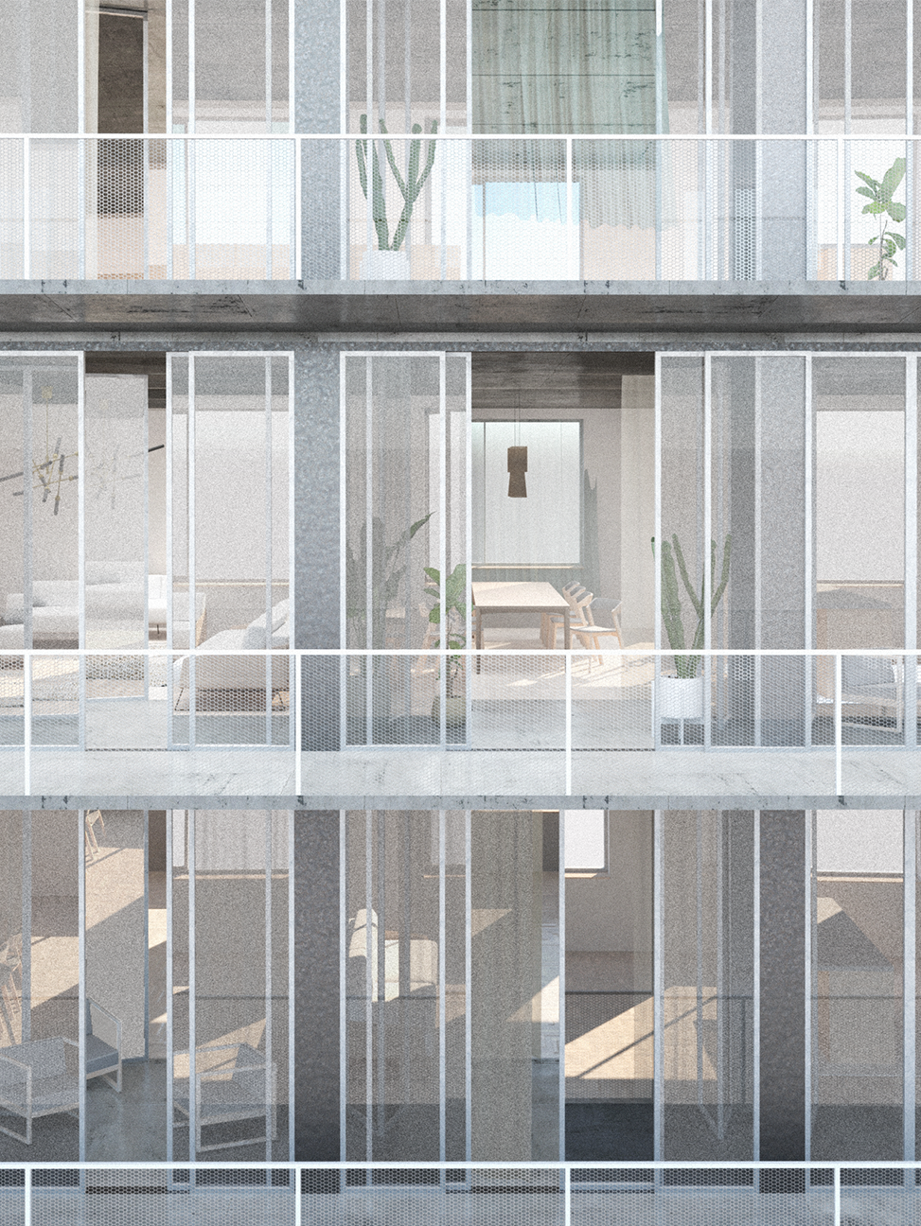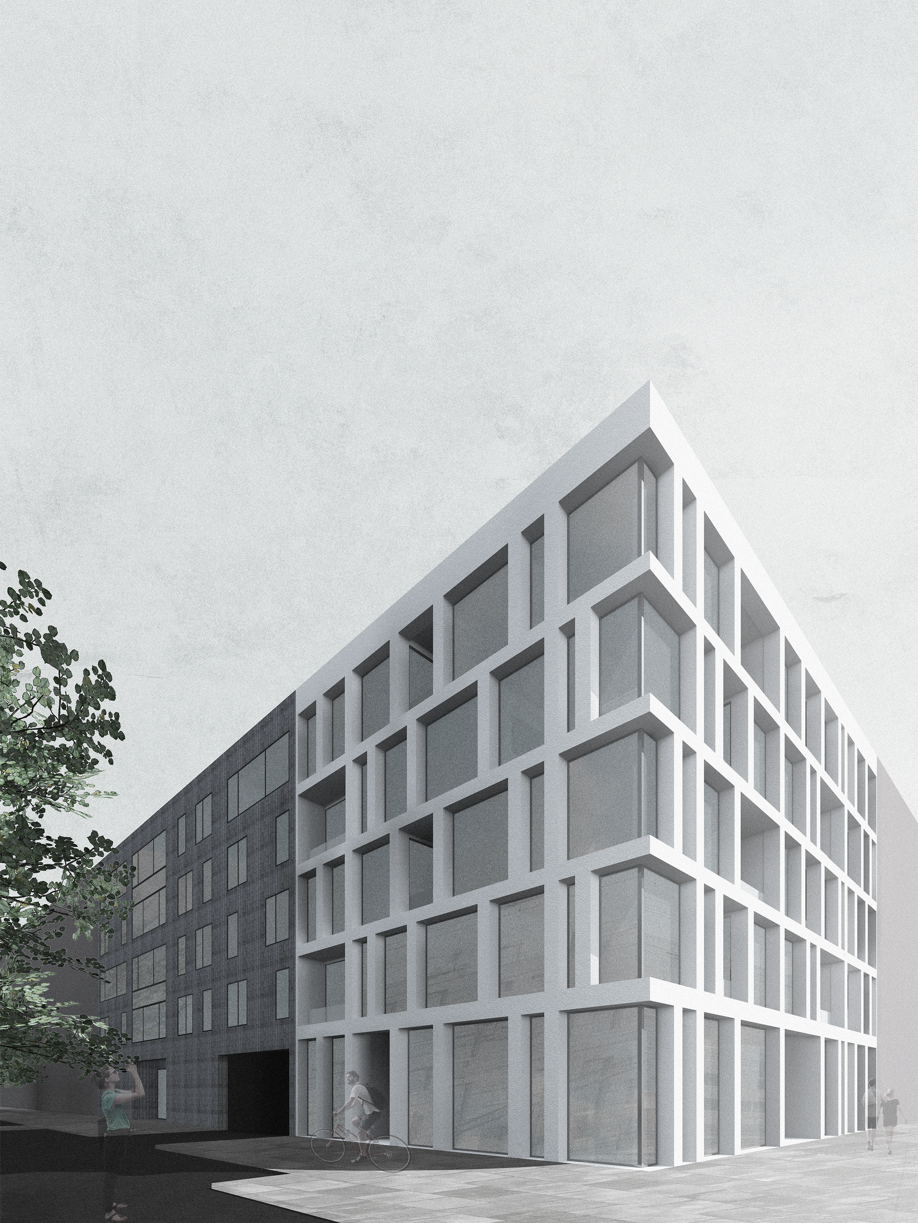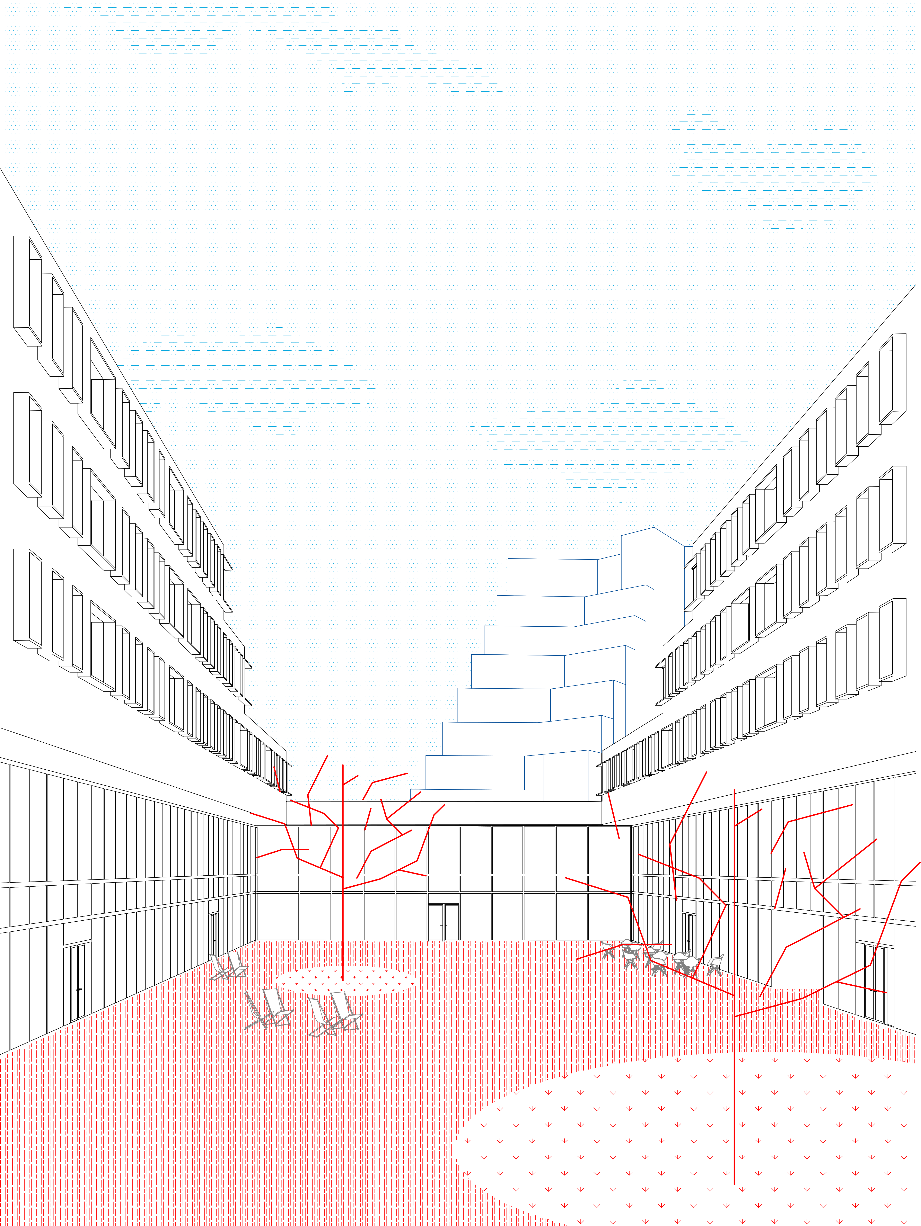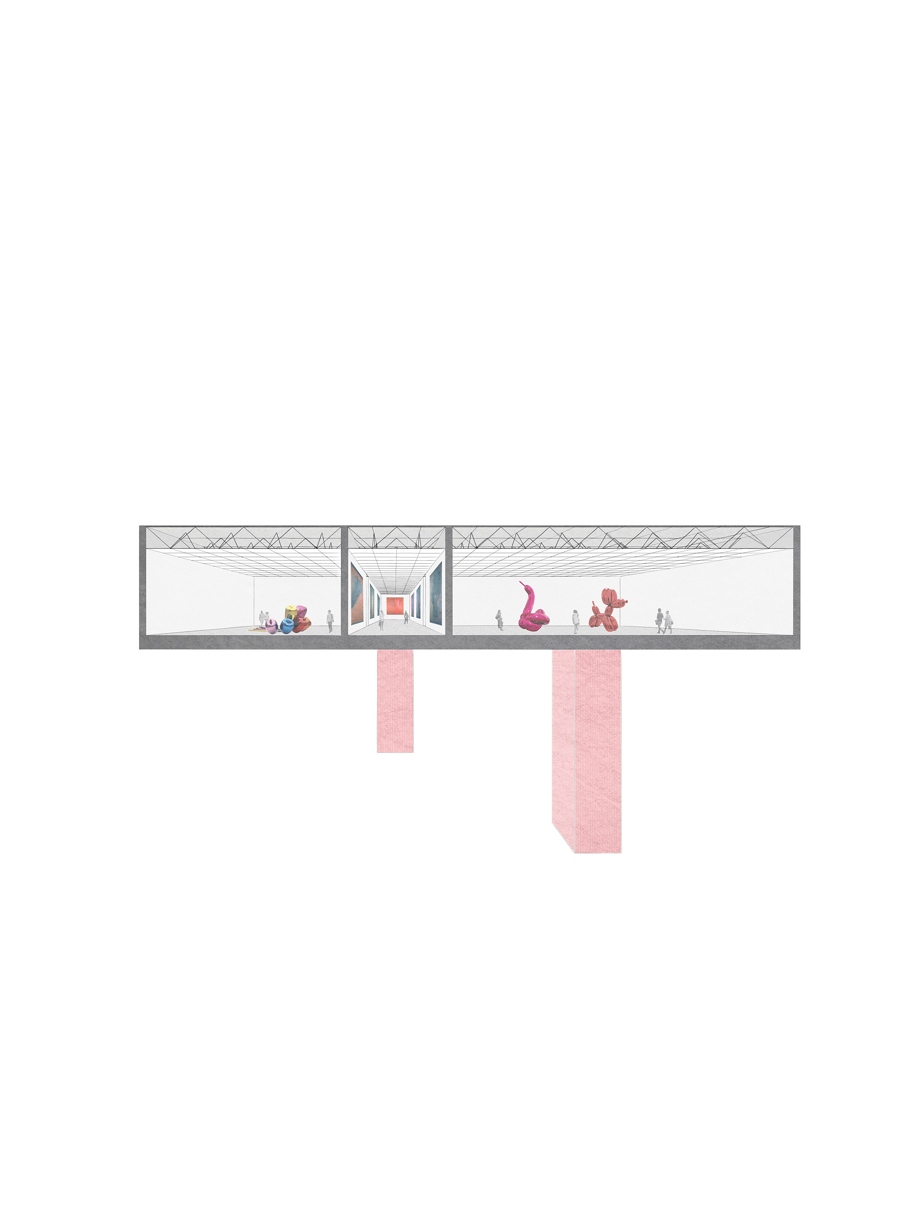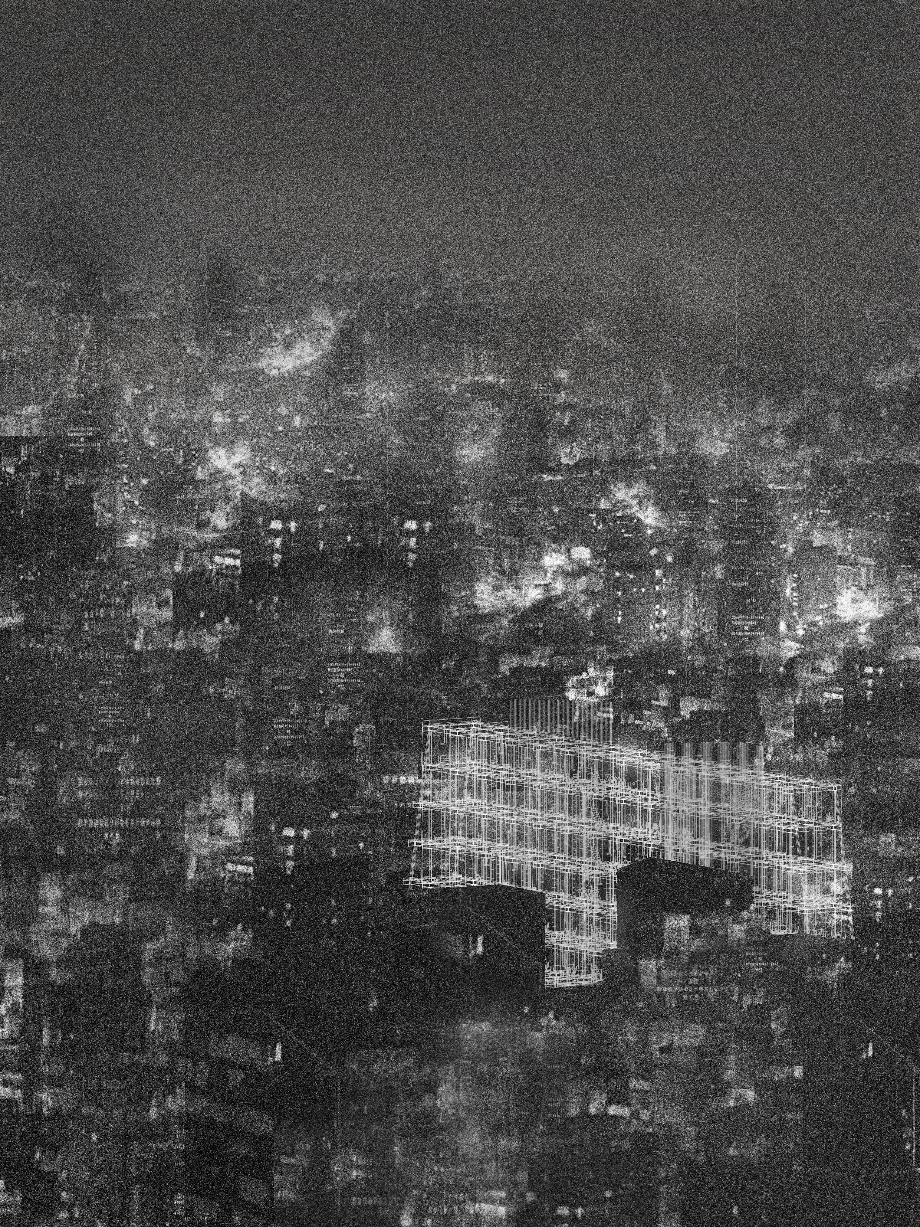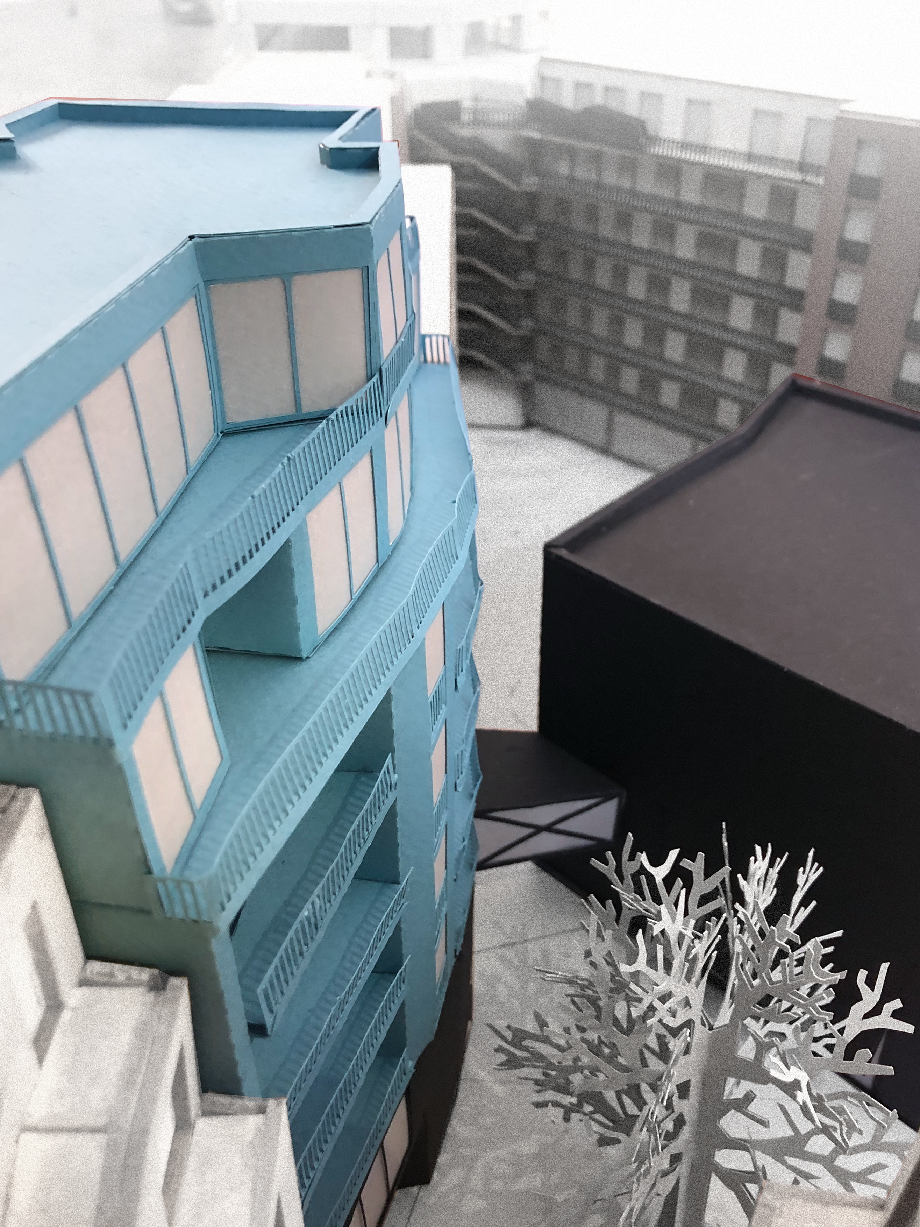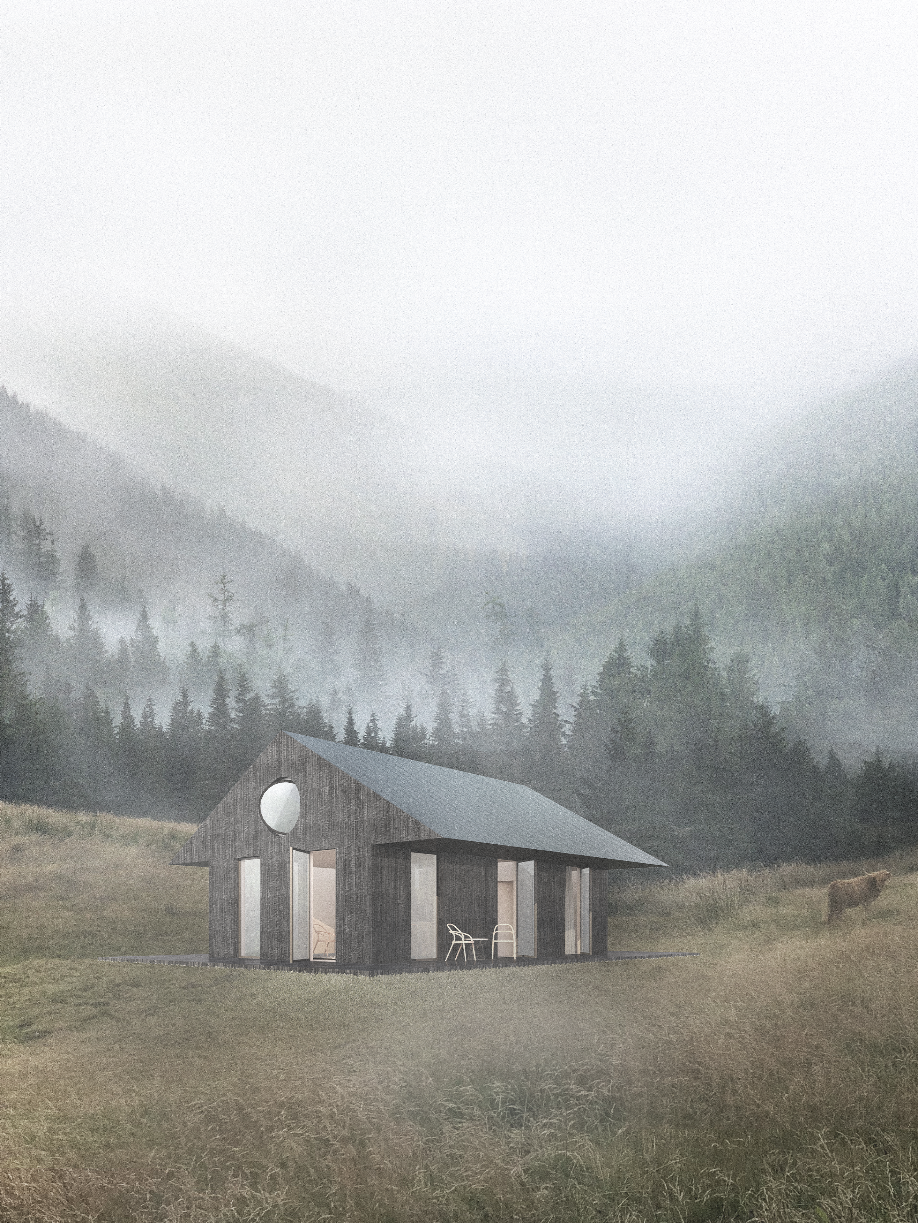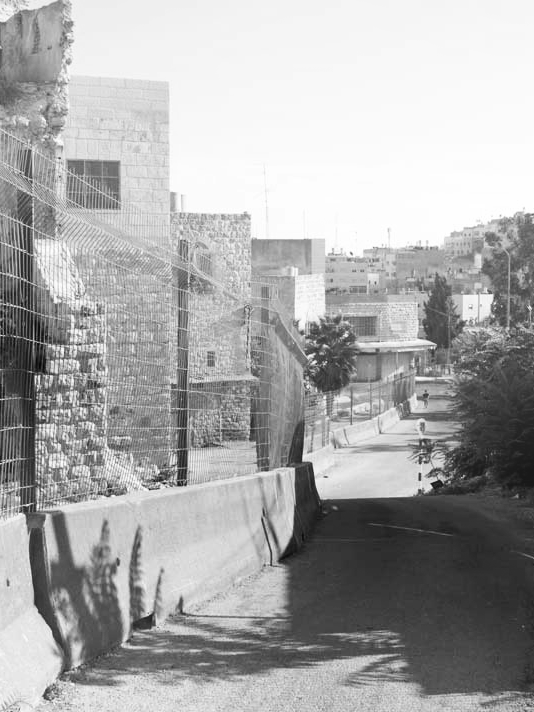multipurpose house, hlásná třebáň
architectural competition with Jonáš Mikšovský, Natalie Kristýnková (2021)
The assignment of the architectural competition was to design a multifunctional house/houses in the village of Hlásná Třebáň. The program included a fire station, technical services, a municipal office, multi-functional cultural spaces and commercial units.
We are designing the premises of the new municipal office based on the traditional urbanism of the center of the village of Hlásná Třebaň. We create new public spaces defined by materials, developing an atmosphere and impulses for the general public to meet. We emphasize the quality of the spatial solution, design and construction simplicity, the economy of individual objects and their mutual communication. A new center of events is emerging, which does not try to compete, but to enrich the potential of social life. Houses communicating with each other, clearly anchored urbanistically in the residence‘s schwarzplan, respond to the scale of the village. We design houses for everyone, serving the running of the municipality and the general public.
The growing urbanism of the center of the village becomes the inspiration for the proposal. The division of functions according to the intensity and form of their use leads to the distribution of masses, we propose three houses. A house serving as an office, a house serving the public and social occasions, a house serving the technical operation of the municipality. The mutual interaction of volumes connected by high-quality public space forms a living organism. The composition of geometric volumes gives the character of public spaces. By preserving mature greenery, we contribute to the atmosphere of the place.
On the ground floor, we place spaces primarily used by the public - front office and commercial areas on one side, an elevated hall, and library on the other. The flow of the public through the ground floor fulfills the potential of a lively place. The back office with the archive on the first floor is a quiet zone for office work. The fire station house is designed as purely utilitarian, serving exactly its purpose. We perceive the forecourt of the fire station as a scattering area for specific social events of the village, social spaces expand into it.
The operations of the functional units are divided into individual volumes so that the energy demand of the buildings can be regulated depending on their daily workload. The objects are solved with a system of wooden CLT panels, technologically and materially simple.
