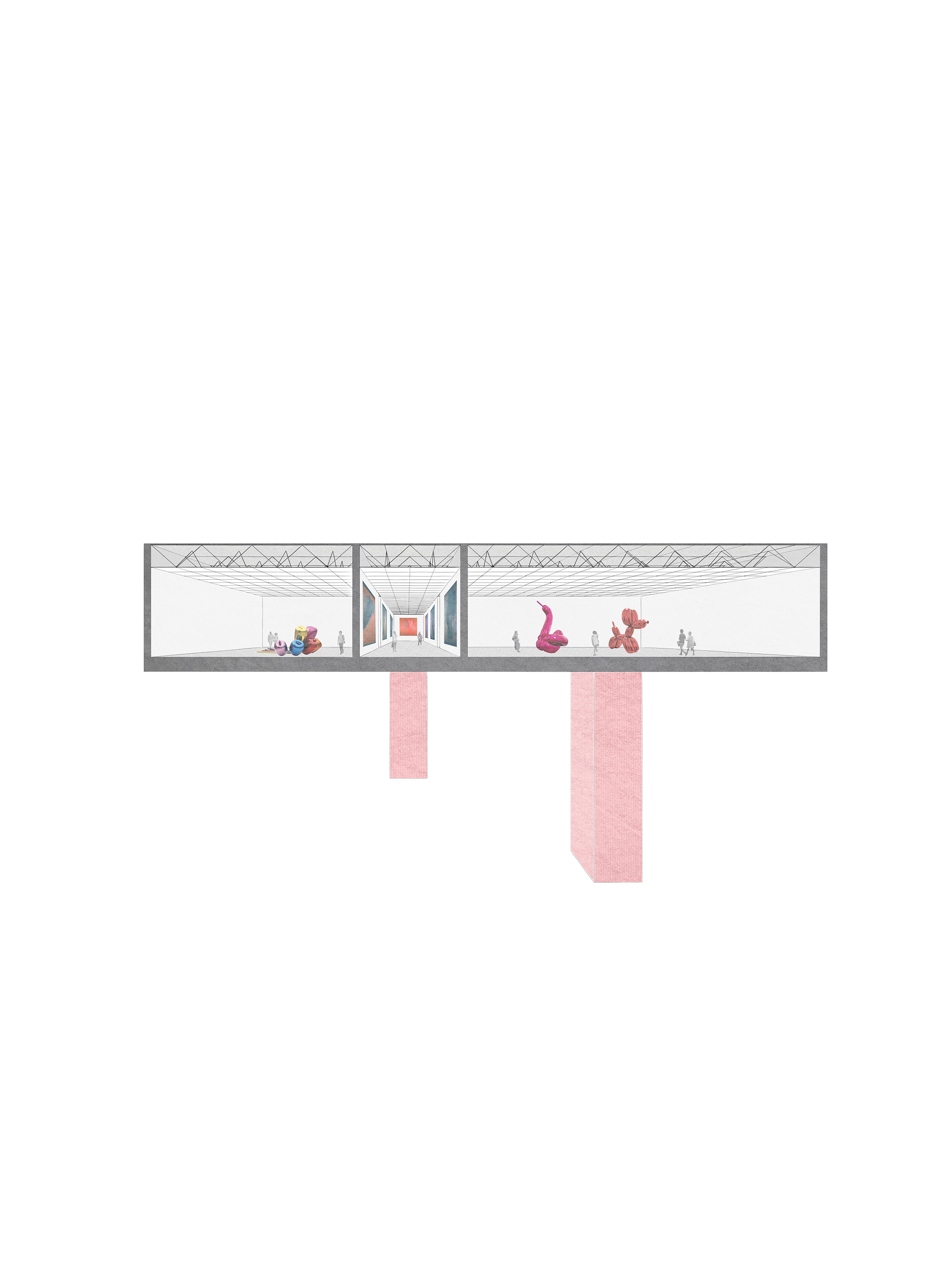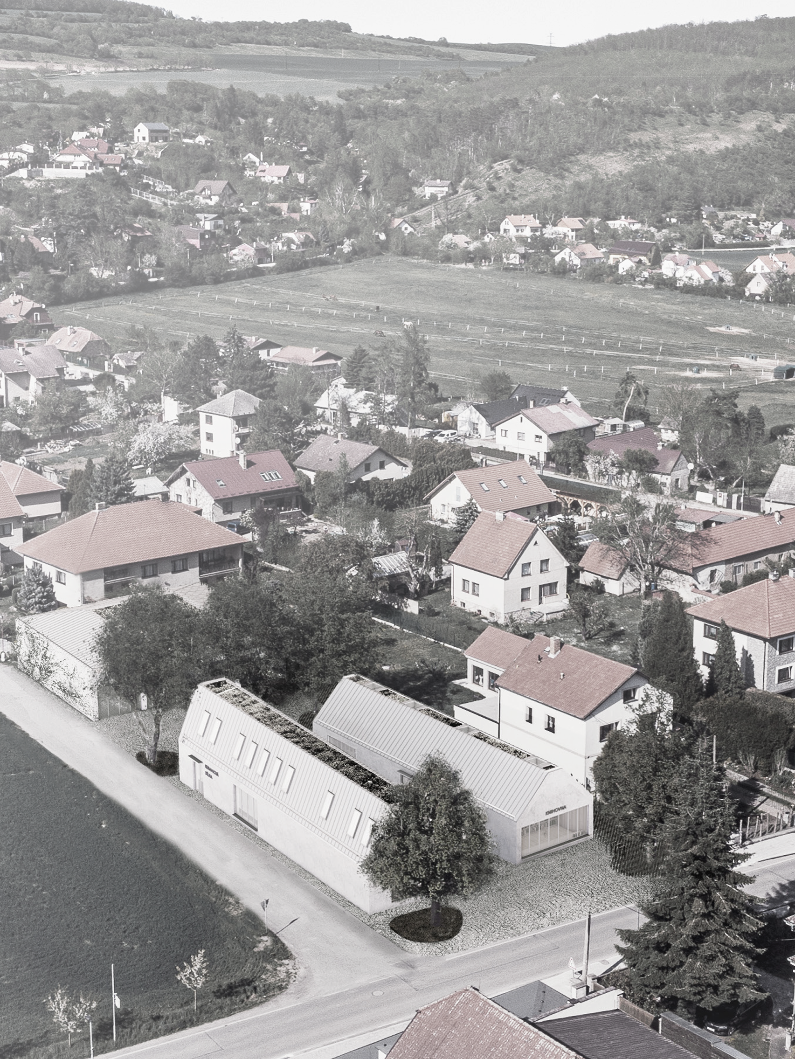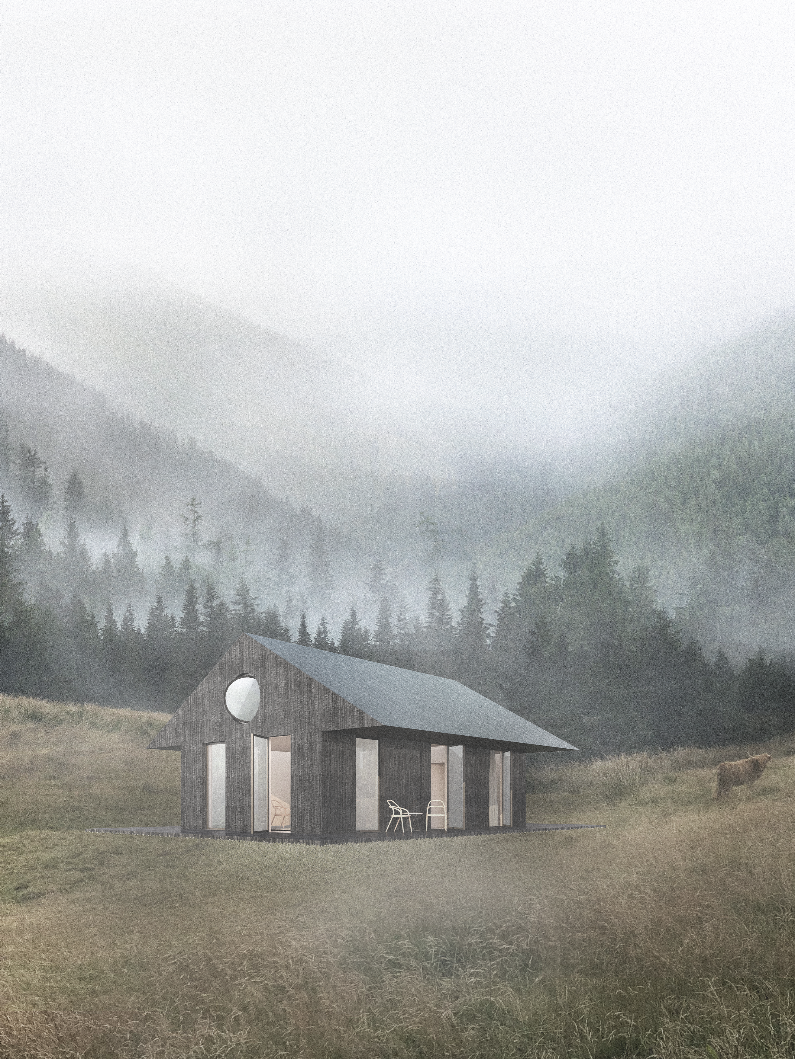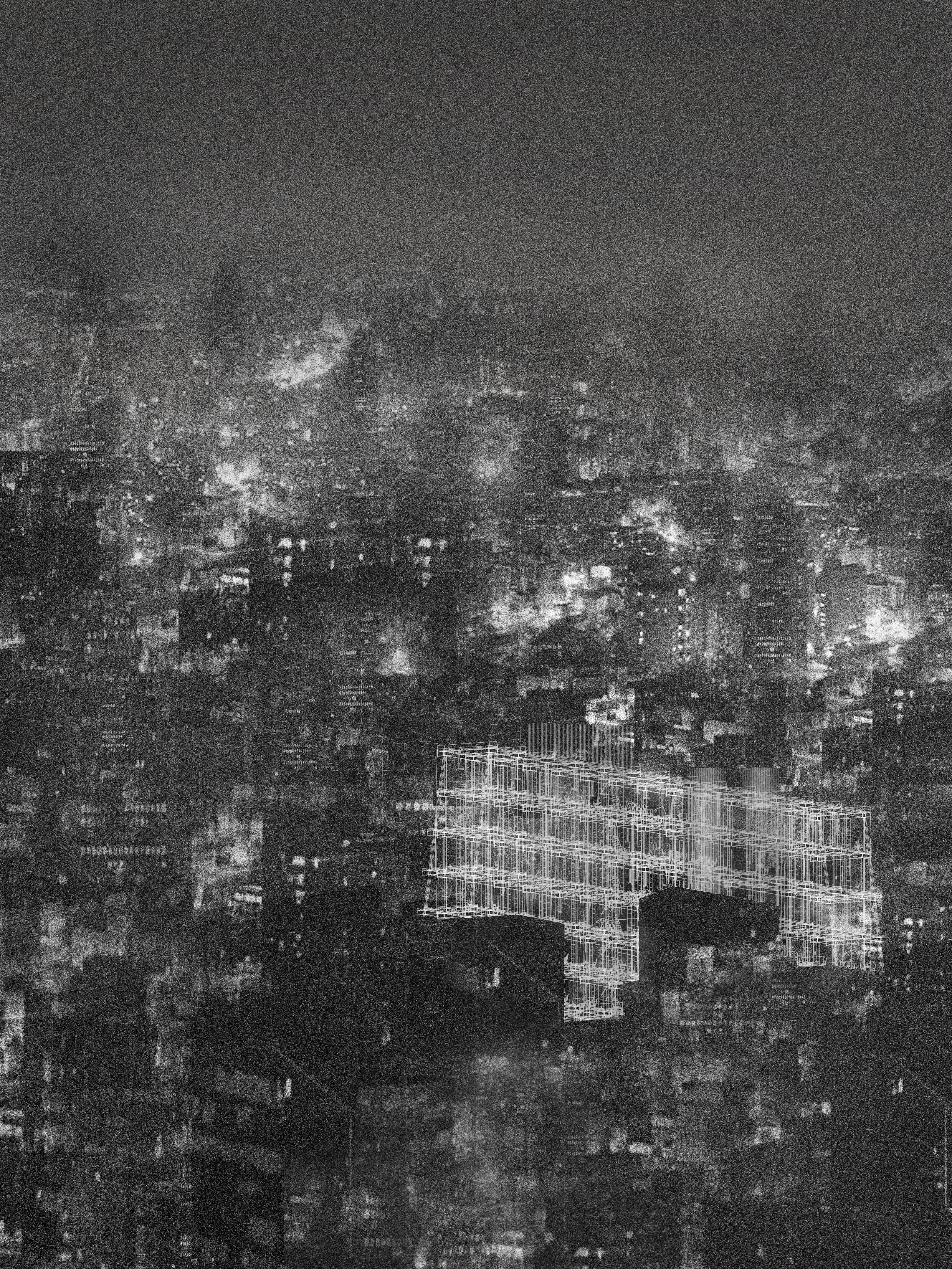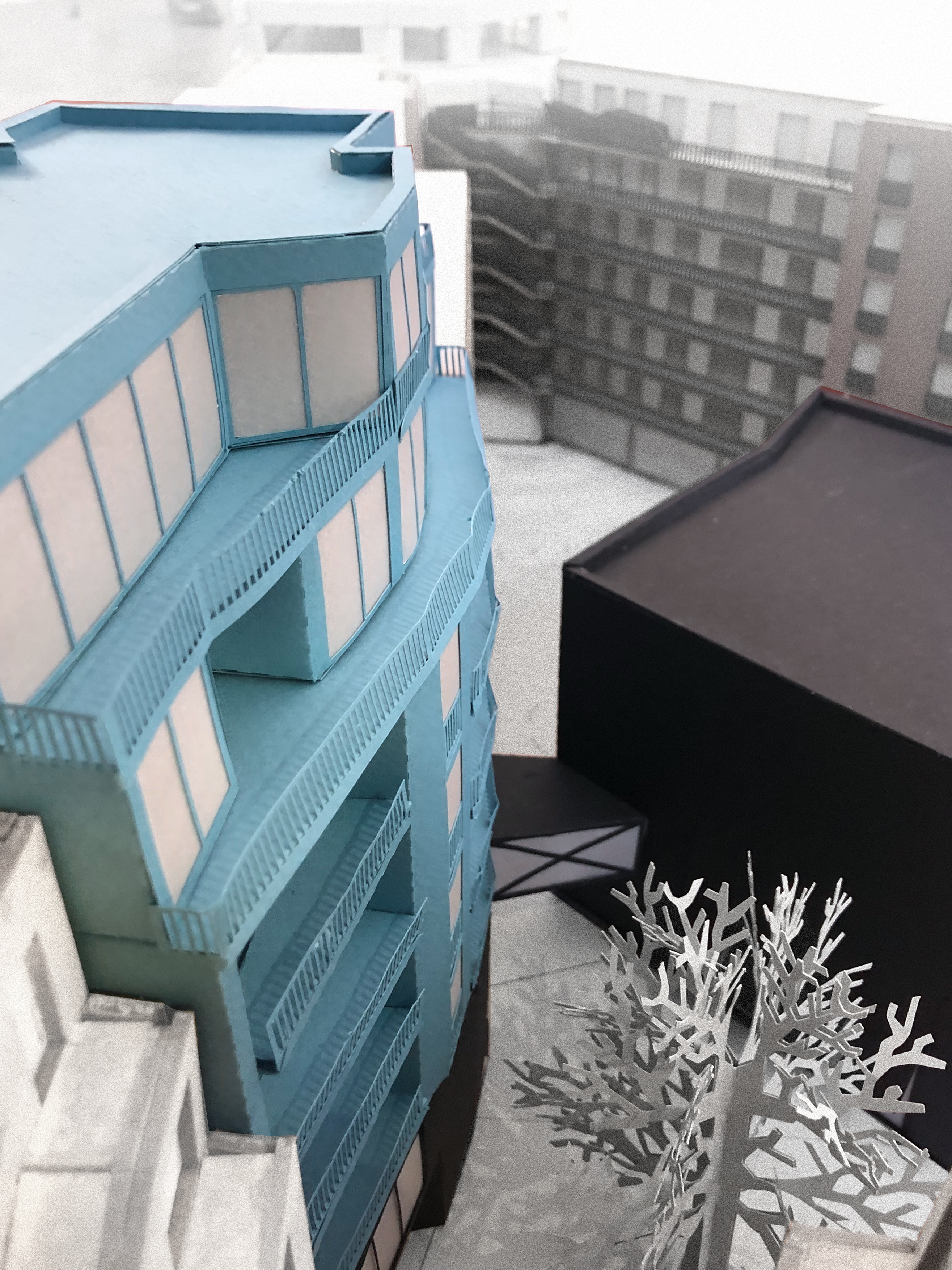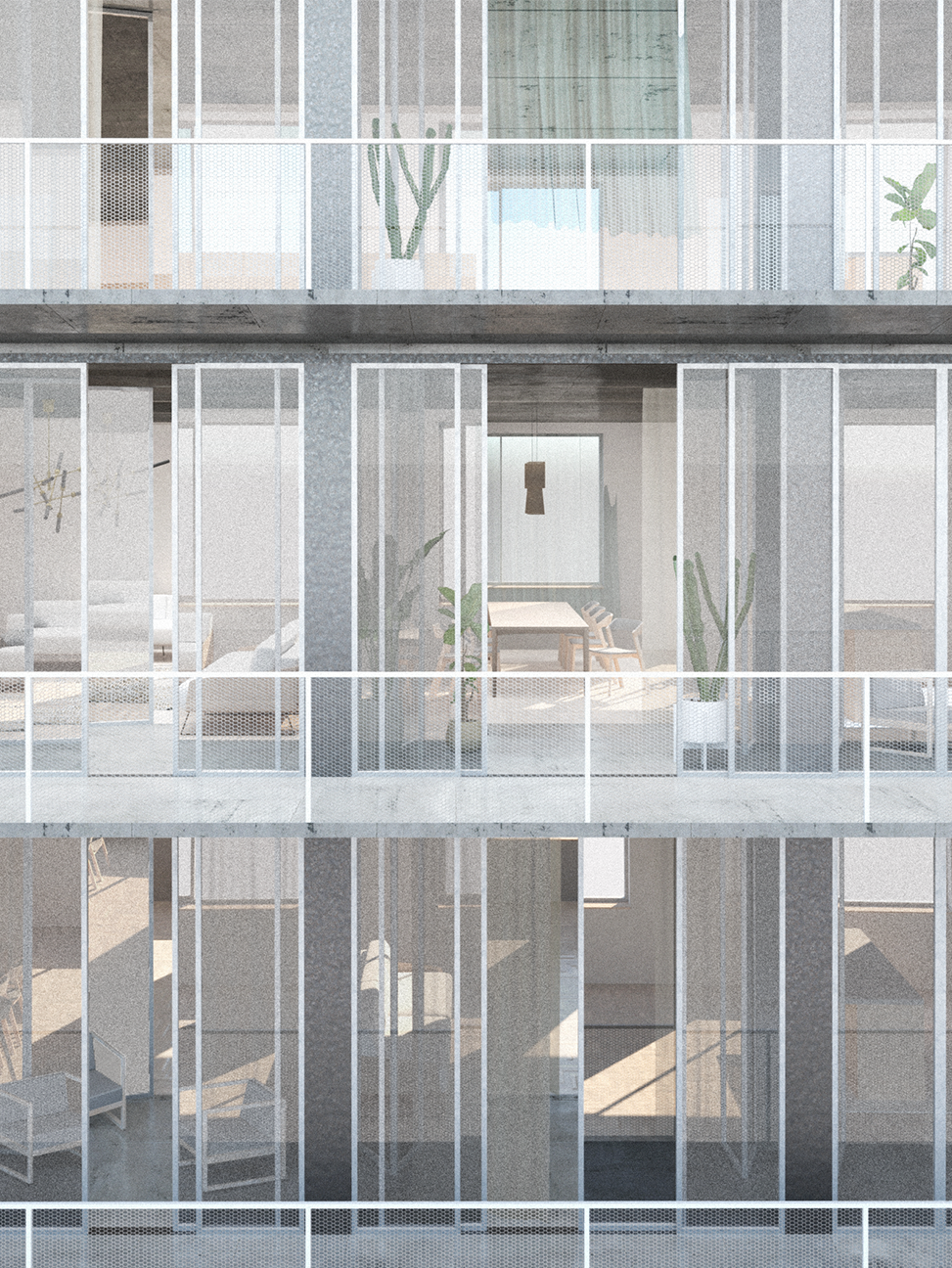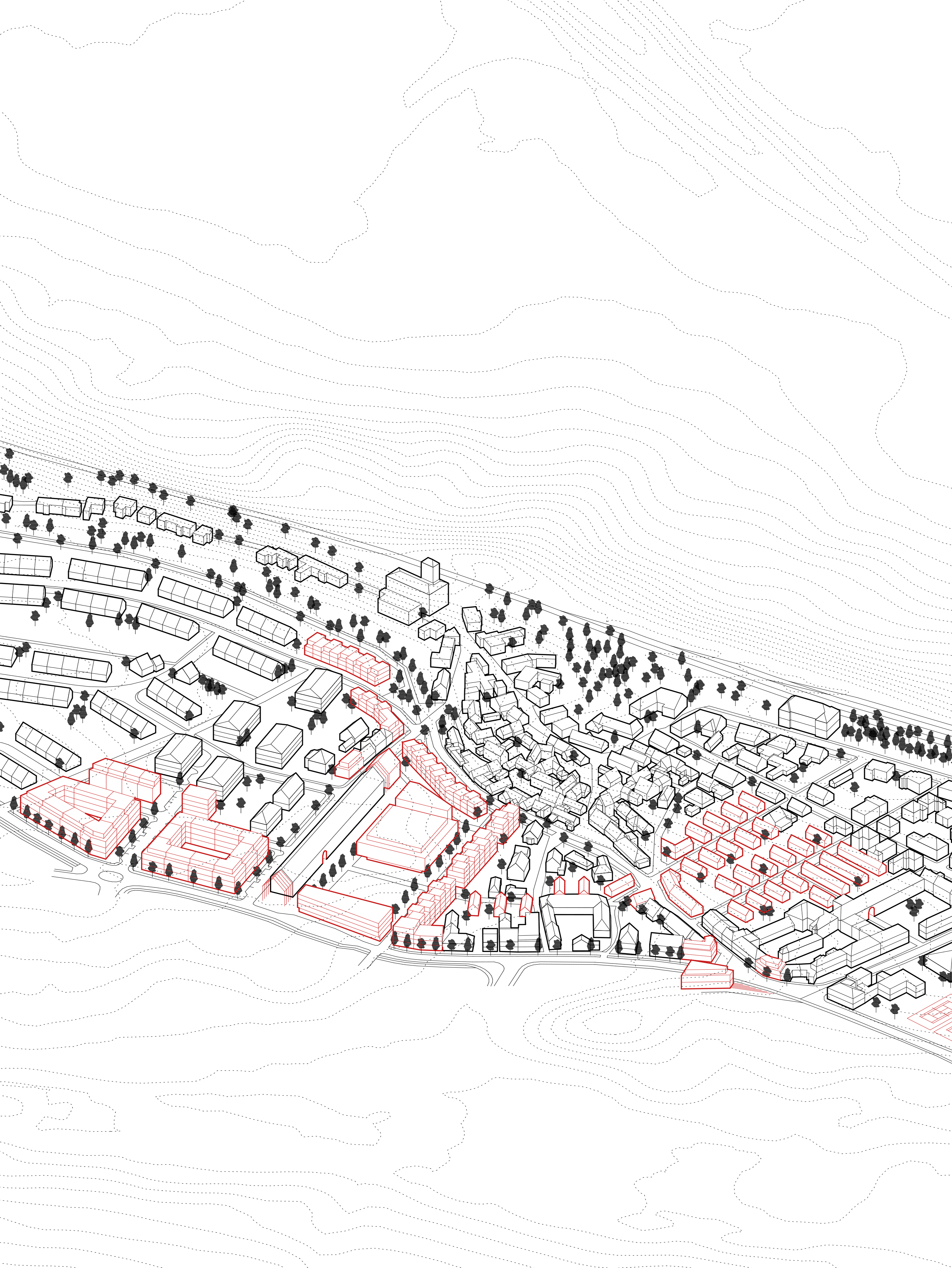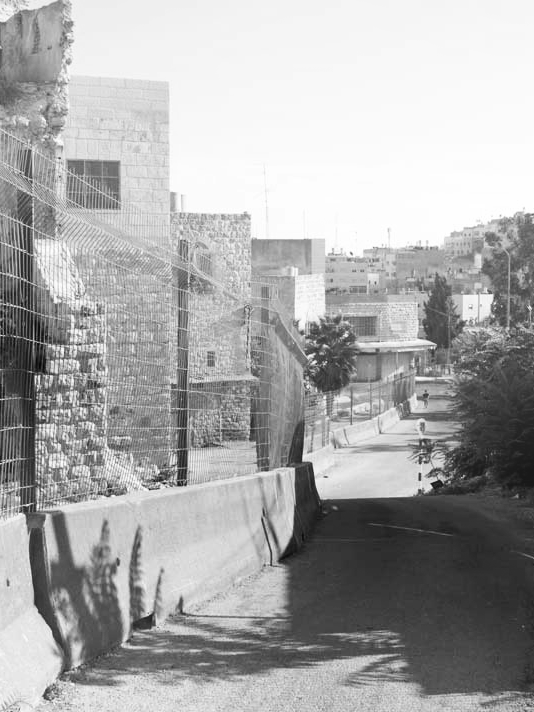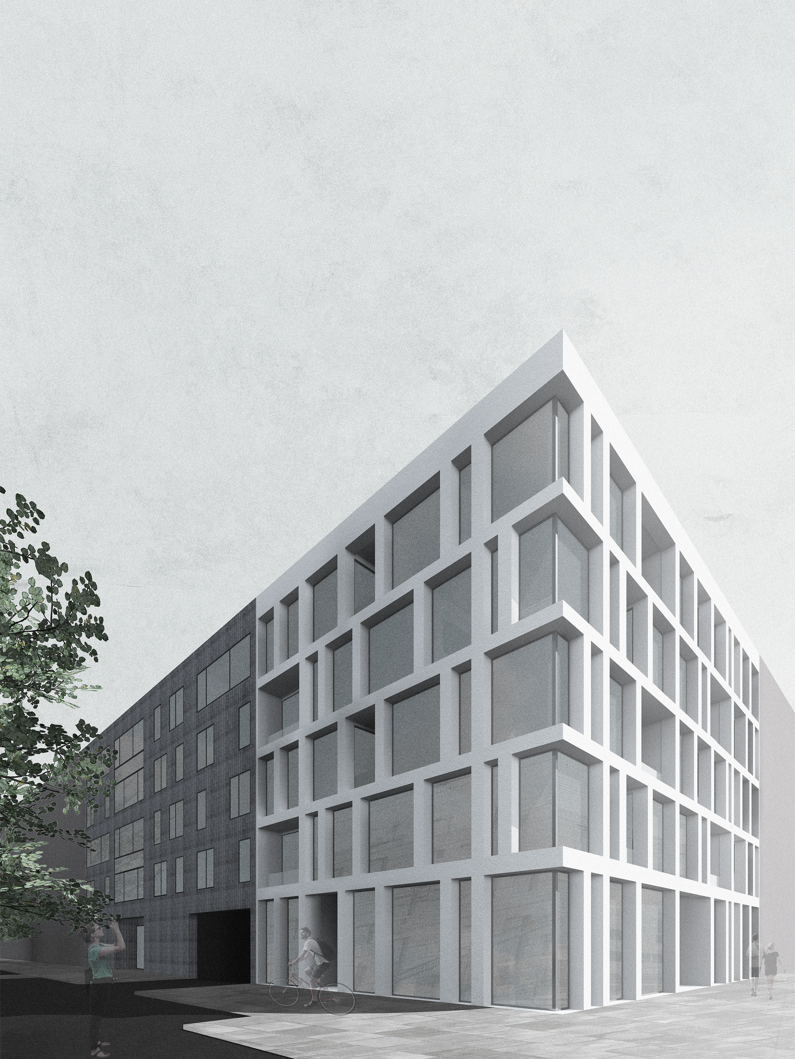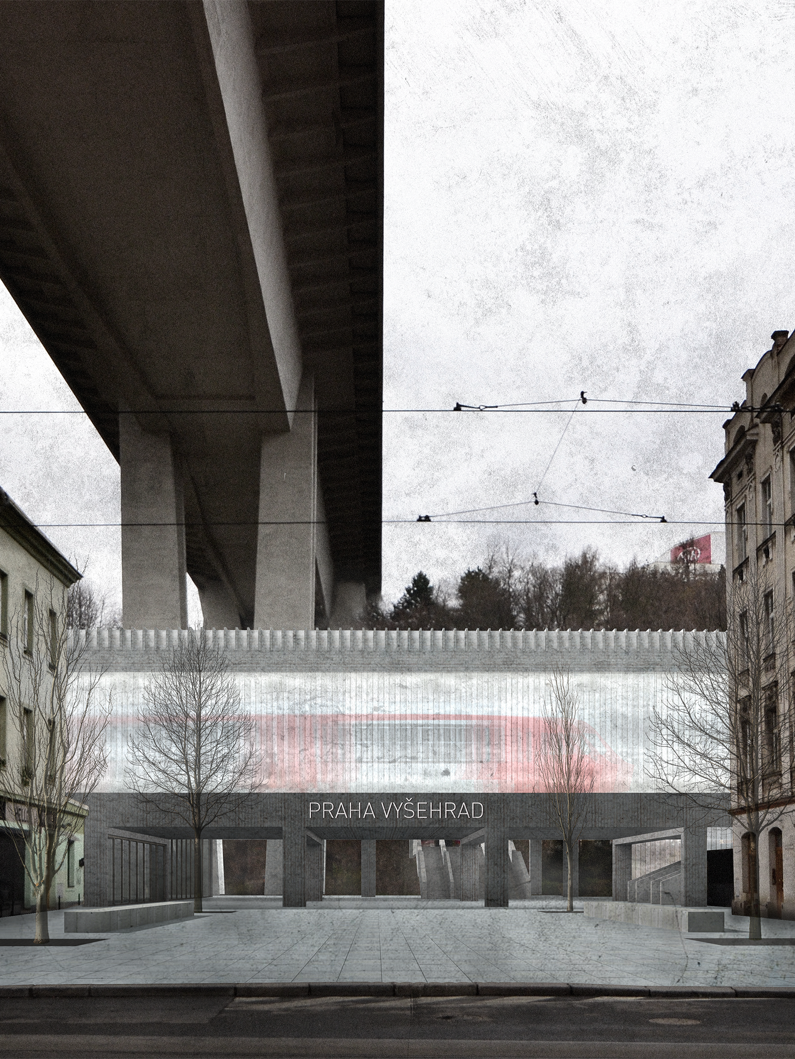hub with a housing extension and tram loop
studio Hradečný, Hradečná (2017)
The task of this semester was to find a tram loop in the area of Prague that can/should be processed, urbanized, and the surrounding area itself. Within the territory of the capital, these are large areas, which in most cases lack further use and do not communicate with the city, creating only a barrier within a city.
For my design I chose the Spartakiad loop Královka, which is located directly opposite the hotel Pyramida, currently, there is only a tram loop and not very well-kept greenery. It is a land where several types and structures of buildings meet. I suggest here a HUB with apartments. Mass follows the block buil- ding of old Břevnov, which lies to the west of the land, to this area with mass intercourse. On the other hand, the form of the object reflects also the functionalist line-up situated in the northwest of the land.
The design not only complements the existing buil- ding structure but also urbanises and makes the entire land accessible. I leave the unfinished part of the land in the park so that it directly follows the existing park Královka. I move the tram loop directly into the building, which allows me the slope of the terrain. The building is a separate block, which is open to the south for noise and sun, offering a semi-public courtyard with a café.
As for the functional use of the building, I decided to supplement the area with the most missing functions in the area - office space, housing, parking, tram stop. The tram enters the building from Bělohorská Street, where the commercial parterre is added here, following the relatively rich parterre of Bělohorská Street towards Bílá Hora. I design offices of two kinds. On the second floor, there are classic rentable units, the other two floors are dedicated to coworking workplaces. Within the slope of the terrain, there are three floors of collective garages. There is a lot of lack of parking spaces nearby. Due to the morphology of the terrain and the elevati- on levels of the surrounding buildings, I decided to create a gradation within which the housing units are located.
